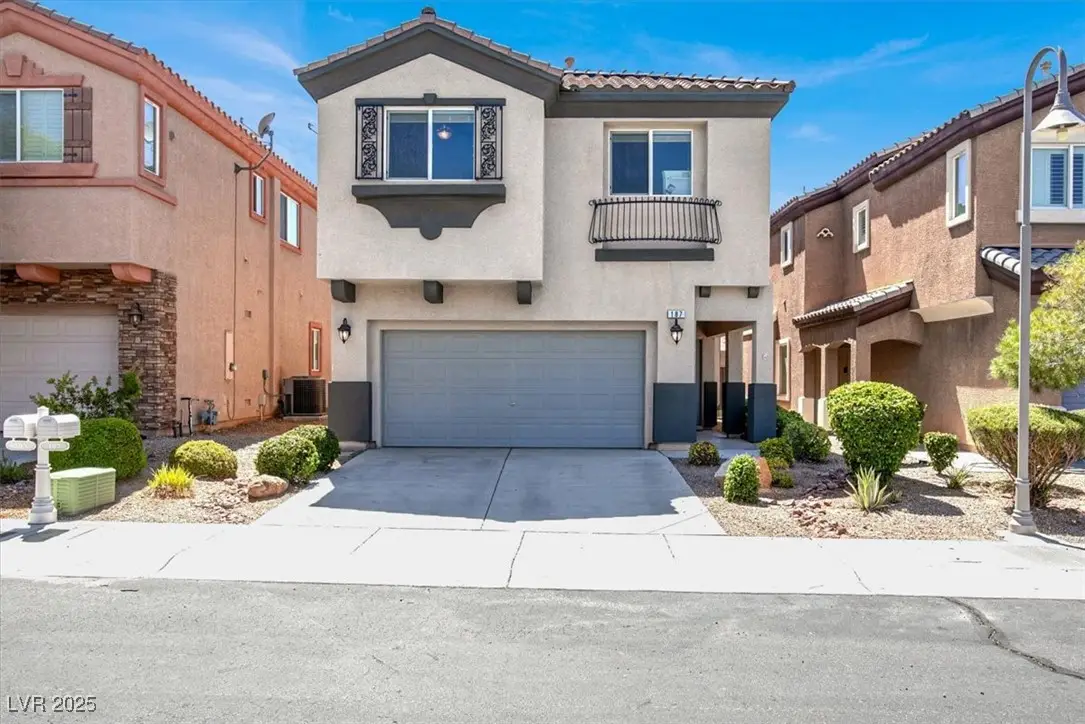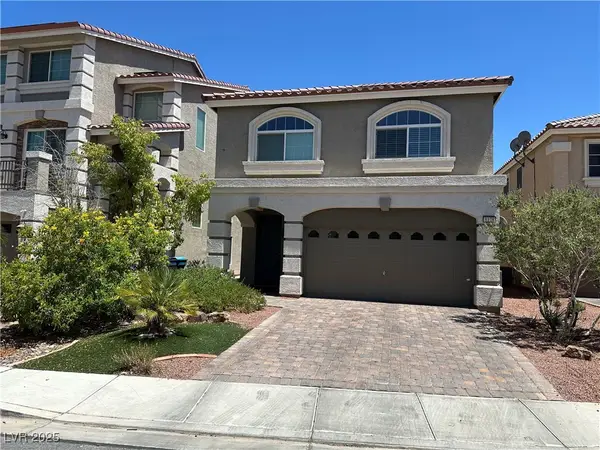187 Fairway Woods Drive, Las Vegas, NV 89148
Local realty services provided by:ERA Brokers Consolidated



Listed by:jacqueline b. valiente
Office:real broker llc.
MLS#:2703732
Source:GLVAR
Price summary
- Price:$465,000
- Price per sq. ft.:$271.14
- Monthly HOA dues:$229
About this home
Beautiful 3 Bedroom Home with Loft in Guard-Gated Rhodes Ranch!
Welcome to this charming 3 bedroom, 2.5 bath home featuring a spacious loft, ideal for a home office, gym, or additional living space. Enjoy upgraded finishes throughout, including travertine flooring, Berber carpet, custom cabinetry, and stunning granite countertops. The kitchen boasts brand-new stainless steel appliances, perfect for cooking and entertaining. Stay comfortable year-round with a brand-new HVAC system recently installed.
Located in the highly sought-after guard-gated community of Rhodes Ranch, residents enjoy resort-style amenities, including:
Championship 18-hole golf course
Resort-style pool with water park
Lap pool and spa
State-of-the-art fitness center
Full-size basketball, tennis & pickleball courts
Indoor racquetball courts
Recreation center with game rooms and meeting spaces
Miles of walking trails and lush landscaping
Clubhouse with dining and social events
Contact an agent
Home facts
- Year built:2008
- Listing Id #:2703732
- Added:21 day(s) ago
- Updated:August 08, 2025 at 07:42 PM
Rooms and interior
- Bedrooms:3
- Total bathrooms:3
- Full bathrooms:2
- Half bathrooms:1
- Living area:1,715 sq. ft.
Heating and cooling
- Cooling:Central Air, Electric
- Heating:Central, Gas
Structure and exterior
- Roof:Tile
- Year built:2008
- Building area:1,715 sq. ft.
- Lot area:0.07 Acres
Schools
- High school:Sierra Vista High
- Middle school:Faiss, Wilbur & Theresa
- Elementary school:Snyder, Don and Dee,Snyder, Don and Dee
Utilities
- Water:Public
Finances and disclosures
- Price:$465,000
- Price per sq. ft.:$271.14
- Tax amount:$2,659
New listings near 187 Fairway Woods Drive
- New
 $499,000Active5 beds 3 baths2,033 sq. ft.
$499,000Active5 beds 3 baths2,033 sq. ft.8128 Russell Creek Court, Las Vegas, NV 89139
MLS# 2709995Listed by: VERTEX REALTY & PROPERTY MANAG - Open Sat, 10:30am to 1:30pmNew
 $750,000Active3 beds 3 baths1,997 sq. ft.
$750,000Active3 beds 3 baths1,997 sq. ft.2407 Ridgeline Wash Street, Las Vegas, NV 89138
MLS# 2710069Listed by: HUNTINGTON & ELLIS, A REAL EST - New
 $2,995,000Active4 beds 4 baths3,490 sq. ft.
$2,995,000Active4 beds 4 baths3,490 sq. ft.12544 Claymore Highland Avenue, Las Vegas, NV 89138
MLS# 2710219Listed by: EXP REALTY - New
 $415,000Active3 beds 2 baths1,718 sq. ft.
$415,000Active3 beds 2 baths1,718 sq. ft.6092 Fox Creek Avenue, Las Vegas, NV 89122
MLS# 2710229Listed by: AIM TO PLEASE REALTY - New
 $460,000Active3 beds 3 baths1,653 sq. ft.
$460,000Active3 beds 3 baths1,653 sq. ft.3593 N Campbell Road, Las Vegas, NV 89129
MLS# 2710244Listed by: HUNTINGTON & ELLIS, A REAL EST - New
 $650,000Active3 beds 2 baths1,887 sq. ft.
$650,000Active3 beds 2 baths1,887 sq. ft.6513 Echo Crest Avenue, Las Vegas, NV 89130
MLS# 2710264Listed by: SVH REALTY & PROPERTY MGMT - New
 $1,200,000Active4 beds 5 baths5,091 sq. ft.
$1,200,000Active4 beds 5 baths5,091 sq. ft.6080 Crystal Brook Court, Las Vegas, NV 89149
MLS# 2708347Listed by: REAL BROKER LLC - New
 $155,000Active1 beds 1 baths599 sq. ft.
$155,000Active1 beds 1 baths599 sq. ft.445 N Lamb Boulevard #C, Las Vegas, NV 89110
MLS# 2708895Listed by: EVOLVE REALTY - New
 $460,000Active4 beds 3 baths2,036 sq. ft.
$460,000Active4 beds 3 baths2,036 sq. ft.1058 Silver Stone Way, Las Vegas, NV 89123
MLS# 2708907Listed by: REALTY ONE GROUP, INC - New
 $258,000Active2 beds 2 baths1,371 sq. ft.
$258,000Active2 beds 2 baths1,371 sq. ft.725 N Royal Crest Circle #223, Las Vegas, NV 89169
MLS# 2709498Listed by: LPT REALTY LLC
