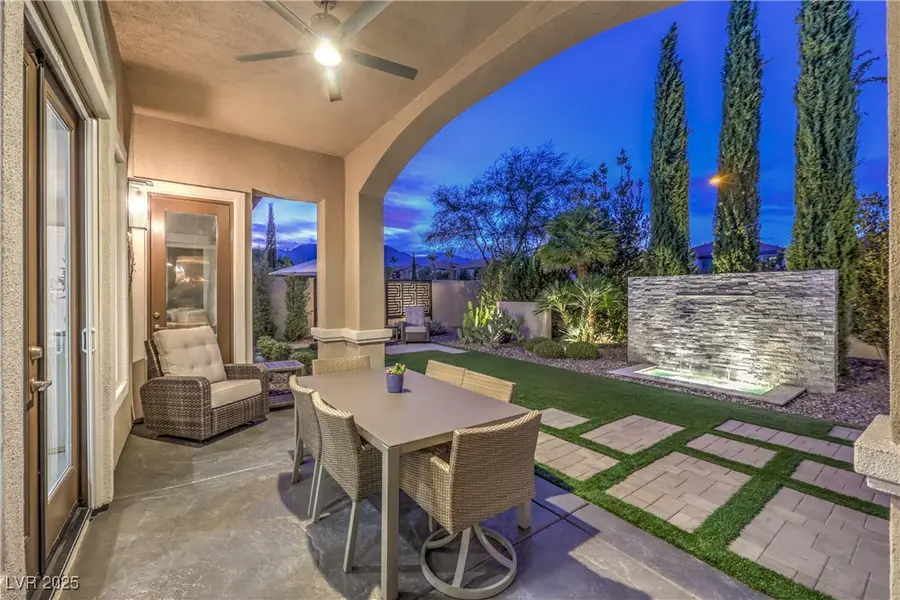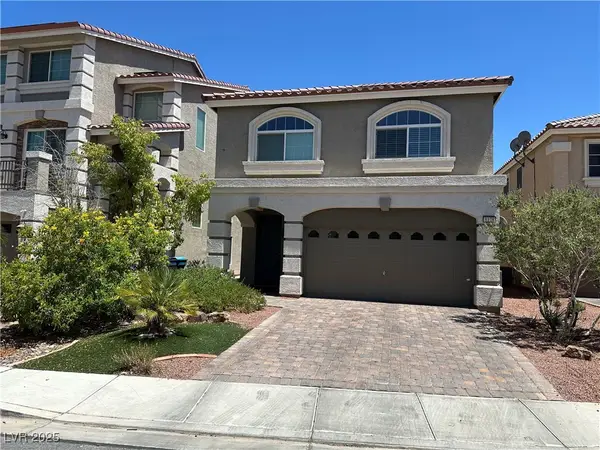1980 Alcova Ridge Drive, Las Vegas, NV 89135
Local realty services provided by:ERA Brokers Consolidated



Listed by:phillip alexander702-720-6503
Office:red rock realty
MLS#:2708456
Source:GLVAR
Price summary
- Price:$1,499,999
- Price per sq. ft.:$593.82
- Monthly HOA dues:$290
About this home
Welcome to an unparalleled lifestyle at 1980 Alcova Ridge, an exquisite residence nestled within the prestigious, guard-gated West Gate of Red Rock Country Club. This impeccably updated single-story home redefines sophisticated desert living, offering three bedrooms plus an office and 2.5 luxurious baths. Sleek designer finishes and seamless indoor-outdoor spaces create an ambiance of pure refinement. Indulge in modern upgrades like a bespoke fireplace and a gourmet kitchen with a granite island and double ovens. The spa-like primary suite is a sanctuary with a jetted tub, floating vanities, and a custom closet system. Experience the pinnacle of smart living with cinematic sound, electric shades, and Phantom screens. Your private backyard oasis features a spa, synthetic turf, and a serene water feature. Beyond the gates, enjoy unparalleled access to acclaimed schools and the vibrant luxury of Downtown Summerlin. Easy In and Out Access using the Residents Gate off of Desert Foothills.
Contact an agent
Home facts
- Year built:2004
- Listing Id #:2708456
- Added:6 day(s) ago
- Updated:August 11, 2025 at 06:42 PM
Rooms and interior
- Bedrooms:3
- Total bathrooms:3
- Full bathrooms:1
- Half bathrooms:1
- Living area:2,526 sq. ft.
Heating and cooling
- Cooling:Central Air, Electric
- Heating:Central, Gas, Multiple Heating Units
Structure and exterior
- Roof:Tile
- Year built:2004
- Building area:2,526 sq. ft.
- Lot area:0.19 Acres
Schools
- High school:Palo Verde
- Middle school:Fertitta Frank & Victoria
- Elementary school:Goolsby, Judy & John,Goolsby, Judy & John
Utilities
- Water:Public
Finances and disclosures
- Price:$1,499,999
- Price per sq. ft.:$593.82
- Tax amount:$5,200
New listings near 1980 Alcova Ridge Drive
- New
 $499,000Active5 beds 3 baths2,033 sq. ft.
$499,000Active5 beds 3 baths2,033 sq. ft.8128 Russell Creek Court, Las Vegas, NV 89139
MLS# 2709995Listed by: VERTEX REALTY & PROPERTY MANAG - Open Sat, 10:30am to 1:30pmNew
 $750,000Active3 beds 3 baths1,997 sq. ft.
$750,000Active3 beds 3 baths1,997 sq. ft.2407 Ridgeline Wash Street, Las Vegas, NV 89138
MLS# 2710069Listed by: HUNTINGTON & ELLIS, A REAL EST - New
 $2,995,000Active4 beds 4 baths3,490 sq. ft.
$2,995,000Active4 beds 4 baths3,490 sq. ft.12544 Claymore Highland Avenue, Las Vegas, NV 89138
MLS# 2710219Listed by: EXP REALTY - New
 $415,000Active3 beds 2 baths1,718 sq. ft.
$415,000Active3 beds 2 baths1,718 sq. ft.6092 Fox Creek Avenue, Las Vegas, NV 89122
MLS# 2710229Listed by: AIM TO PLEASE REALTY - New
 $460,000Active3 beds 3 baths1,653 sq. ft.
$460,000Active3 beds 3 baths1,653 sq. ft.3593 N Campbell Road, Las Vegas, NV 89129
MLS# 2710244Listed by: HUNTINGTON & ELLIS, A REAL EST - New
 $650,000Active3 beds 2 baths1,887 sq. ft.
$650,000Active3 beds 2 baths1,887 sq. ft.6513 Echo Crest Avenue, Las Vegas, NV 89130
MLS# 2710264Listed by: SVH REALTY & PROPERTY MGMT - New
 $1,200,000Active4 beds 5 baths5,091 sq. ft.
$1,200,000Active4 beds 5 baths5,091 sq. ft.6080 Crystal Brook Court, Las Vegas, NV 89149
MLS# 2708347Listed by: REAL BROKER LLC - New
 $155,000Active1 beds 1 baths599 sq. ft.
$155,000Active1 beds 1 baths599 sq. ft.445 N Lamb Boulevard #C, Las Vegas, NV 89110
MLS# 2708895Listed by: EVOLVE REALTY - New
 $460,000Active4 beds 3 baths2,036 sq. ft.
$460,000Active4 beds 3 baths2,036 sq. ft.1058 Silver Stone Way, Las Vegas, NV 89123
MLS# 2708907Listed by: REALTY ONE GROUP, INC - New
 $258,000Active2 beds 2 baths1,371 sq. ft.
$258,000Active2 beds 2 baths1,371 sq. ft.725 N Royal Crest Circle #223, Las Vegas, NV 89169
MLS# 2709498Listed by: LPT REALTY LLC
