2001 Diamond Bar Drive, Las Vegas, NV 89117
Local realty services provided by:ERA Brokers Consolidated
Listed by: lianna l. alvarez702-497-3730
Office: la real estate group
MLS#:2737542
Source:GLVAR
Price summary
- Price:$1,550,000
- Price per sq. ft.:$294.45
About this home
Luxurious custom estate on nearly a half-acre at the end of a private cul-de-sac, offering over 5,000 sq ft of refined living. Impressive curb appeal with manicured turf, brick accents, and secured driveway and garage access through an electric gate. Inside, enjoy formal living & dining rooms & spacious family room with wet bar. The gourmet kitchen features granite counters, island with second sink, kitchenette & all appliances. Expansive downstairs primary suite offers two-way fireplace, multiple closets—including cedar-lined walk-in—& a spa-like bathroom with quartz counters, soaking tub, & walk-in shower. A guest bedroom & ¾ bath complete the main level. Upstairs includes an open loft, guest room & bath, plus a generous junior suite with ensuite bath. The attached casita provides a private entrance, family room with projector, bedroom with cedar-lined walk-in closet & ensuite bath. Resort-style backyard with pool, spa, waterfall, basketball court, putting green & room to customize!
Contact an agent
Home facts
- Year built:1989
- Listing ID #:2737542
- Added:1 day(s) ago
- Updated:November 28, 2025 at 05:43 PM
Rooms and interior
- Bedrooms:5
- Total bathrooms:5
- Full bathrooms:4
- Half bathrooms:1
- Living area:5,264 sq. ft.
Heating and cooling
- Cooling:Central Air, Electric
- Heating:Central, Gas, Multiple Heating Units
Structure and exterior
- Roof:Tile
- Year built:1989
- Building area:5,264 sq. ft.
- Lot area:0.49 Acres
Schools
- High school:Bonanza
- Middle school:Johnson Walter
- Elementary school:Derfelt, Herbert A.,Derfelt, Herbert A.
Utilities
- Water:Public
Finances and disclosures
- Price:$1,550,000
- Price per sq. ft.:$294.45
- Tax amount:$9,973
New listings near 2001 Diamond Bar Drive
- New
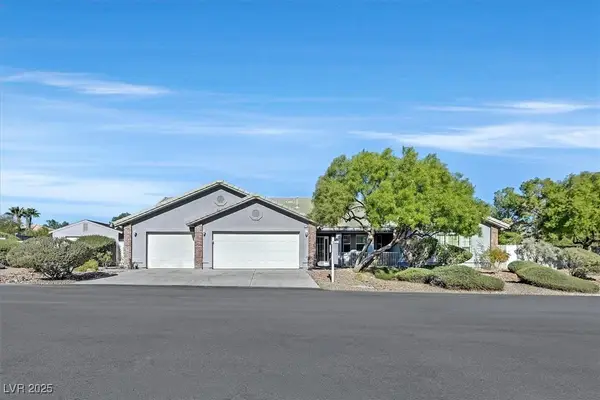 $749,000Active3 beds 3 baths2,687 sq. ft.
$749,000Active3 beds 3 baths2,687 sq. ft.7354 Dream Weaver Court, Las Vegas, NV 89131
MLS# 2737587Listed by: BHHS NEVADA PROPERTIES - New
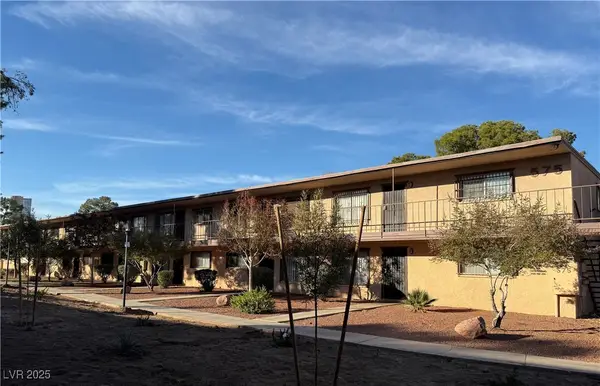 $115,000Active1 beds 1 baths624 sq. ft.
$115,000Active1 beds 1 baths624 sq. ft.575 S Royal Crest Circle #26, Las Vegas, NV 89169
MLS# 2737953Listed by: REALTY ONE GROUP, INC - New
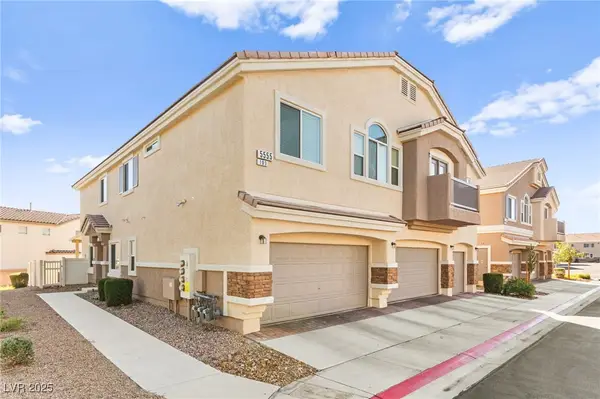 $379,550Active3 beds 3 baths1,685 sq. ft.
$379,550Active3 beds 3 baths1,685 sq. ft.5555 Parlay Way #103, Las Vegas, NV 89122
MLS# 2737991Listed by: HUNTINGTON & ELLIS, A REAL EST - New
 $430,000Active3 beds 3 baths1,591 sq. ft.
$430,000Active3 beds 3 baths1,591 sq. ft.5045 Bloodhound Street, Las Vegas, NV 89122
MLS# 2738004Listed by: UNITED REALTY GROUP - New
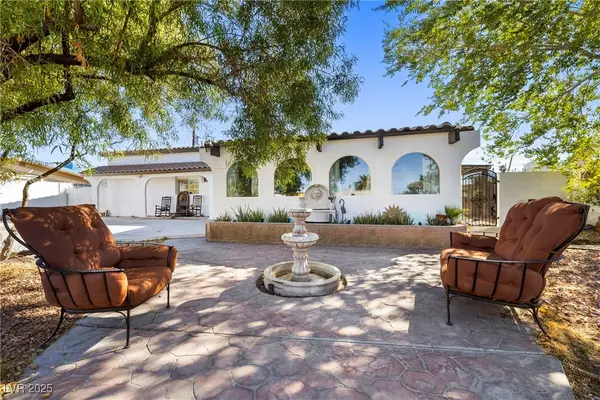 $459,990Active4 beds 2 baths1,812 sq. ft.
$459,990Active4 beds 2 baths1,812 sq. ft.3152 Sundown Drive, Las Vegas, NV 89169
MLS# 2737961Listed by: REAL BROKER LLC - New
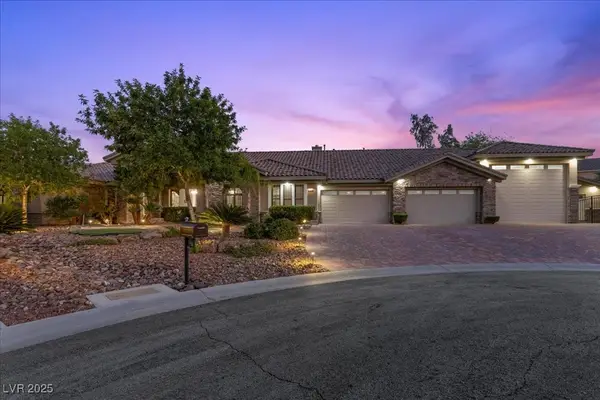 $3,100,000Active6 beds 9 baths7,375 sq. ft.
$3,100,000Active6 beds 9 baths7,375 sq. ft.9125 Hickam Avenue, Las Vegas, NV 89129
MLS# 2737967Listed by: REALTY ONE GROUP, INC - New
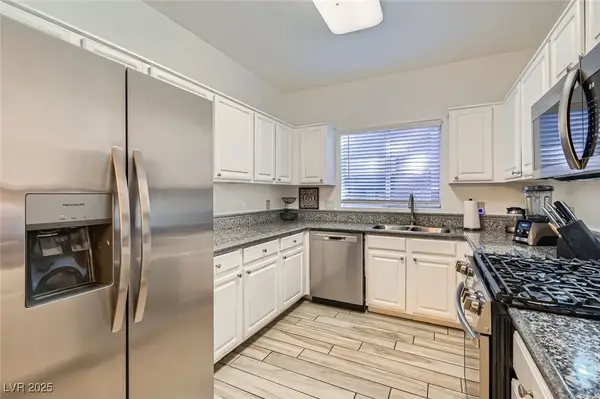 $299,999Active3 beds 2 baths1,131 sq. ft.
$299,999Active3 beds 2 baths1,131 sq. ft.5250 S Rainbow Boulevard #1027, Las Vegas, NV 89118
MLS# 2738016Listed by: SIMPLY VEGAS - New
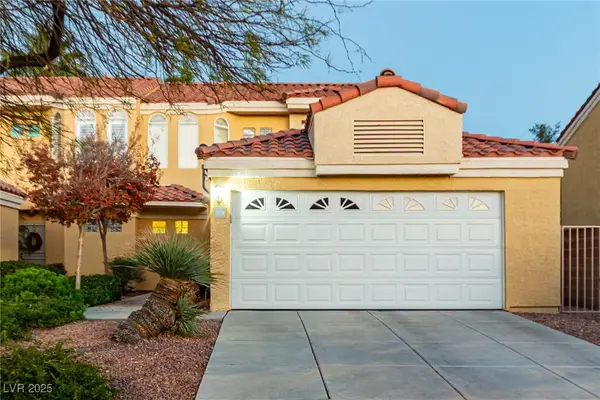 $340,000Active3 beds 2 baths1,209 sq. ft.
$340,000Active3 beds 2 baths1,209 sq. ft.3538 Casa Real Way, Las Vegas, NV 89147
MLS# 2731219Listed by: KELLER WILLIAMS MARKETPLACE - New
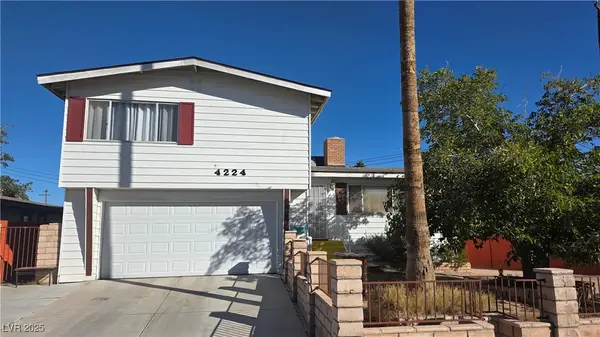 $378,500Active3 beds 3 baths1,700 sq. ft.
$378,500Active3 beds 3 baths1,700 sq. ft.4224 Beth Avenue, Las Vegas, NV 89108
MLS# 2734754Listed by: PLATINUM REAL ESTATE PROF
