216 Muldowney Lane, Las Vegas, NV 89138
Local realty services provided by:ERA Brokers Consolidated
Listed by:anthony vane(702) 420-0166
Office:bhhs nevada properties
MLS#:2718136
Source:GLVAR
Price summary
- Price:$1,199,999
- Price per sq. ft.:$458.19
- Monthly HOA dues:$60
About this home
WELCOME HOME TO STUNNING SINGLE STORY WITH STRIP VIEW IN SUMMERLIN WEST! 4 BEDROOM SINGLE STORY "WOWS" FROM THE MOMENT YOU ENTER! NATURAL LIGHT POURS THROUGH THE HOME! SECURE, GATED COURTYARD OR SIDE YARD WELCOME PRIVACY AND SERENITY! PRIMARY SUITE IS SITUATED AWAY FROM OTHER BEDROOMS! PRIMARY SUITE BATH BOASTS A STAND-ALONE SHOWER/ TUB AND DUAL SINKS. OVERSIZED PRIMARY SUITE CLOSET HAS ORGANIZER AND ENTRY TO LAUNDRY ROOM! FUNCTIONAL LAUNDRY ROOM HAS CABINETS AND SINK... PLENTY OF SPACE! KITCHEN FEATURES JAW DROPPING COUNTERS AND BACKSPLASH WITH MODERN FINISHES LOOKING TO LIVING ROOM AND GLASS WINE RACK DISPLAY! PROPERTY FEATURES OPEN FLOOR PLAN WITH SECONDARY BEDROOMS OPPOSITE PRIMARY SUITE. GARAGE HAS PLENTY OF ADDED STORAGE SPACE! BACKYARD BOASTS STRIP VIEW, IN GROUND GAS HEATED POOL AND SPA! BACKYARD IS BUILT TO ENJOY FEATURING BUILT IN OUTDOOR KITCHEN-- A CHEF'S DREAM! EASY ACCESS TO DOWNTOWN SUMMERLIN, FREEWAY, PARKS, ENTERTAINMENT, RED ROCK CASINO, RED ROCK CANYON, AND MORE!
Contact an agent
Home facts
- Year built:2003
- Listing ID #:2718136
- Added:1 day(s) ago
- Updated:September 17, 2025 at 10:48 AM
Rooms and interior
- Bedrooms:4
- Total bathrooms:3
- Full bathrooms:2
- Half bathrooms:1
- Living area:2,619 sq. ft.
Heating and cooling
- Cooling:Central Air, Electric
- Heating:Central, Gas, Multiple Heating Units
Structure and exterior
- Roof:Tile
- Year built:2003
- Building area:2,619 sq. ft.
- Lot area:0.18 Acres
Schools
- High school:Palo Verde
- Middle school:Rogich Sig
- Elementary school:Givens, Linda Rankin,Givens, Linda Rankin
Utilities
- Water:Public
Finances and disclosures
- Price:$1,199,999
- Price per sq. ft.:$458.19
- Tax amount:$5,329
New listings near 216 Muldowney Lane
- Open Sat, 1 to 4pmNew
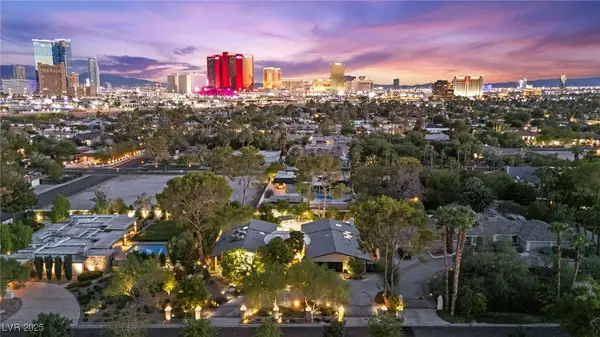 $2,049,000Active4 beds 4 baths4,410 sq. ft.
$2,049,000Active4 beds 4 baths4,410 sq. ft.2009 Bannie Avenue, Las Vegas, NV 89102
MLS# 2712473Listed by: SIMPLY VEGAS - New
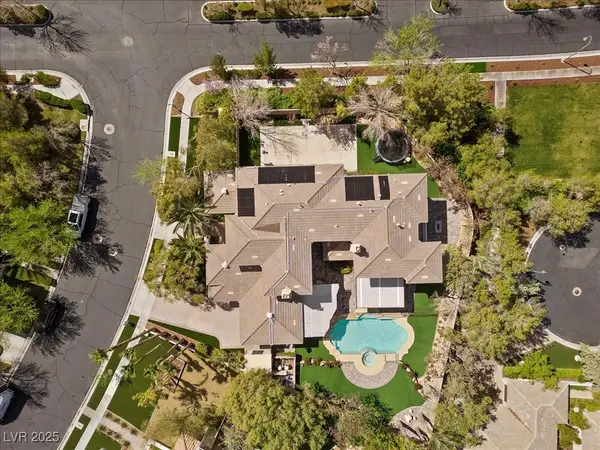 $3,150,000Active5 beds 6 baths5,236 sq. ft.
$3,150,000Active5 beds 6 baths5,236 sq. ft.3680 Belvedere Park Lane, Las Vegas, NV 89141
MLS# 2715422Listed by: BHHS NEVADA PROPERTIES - New
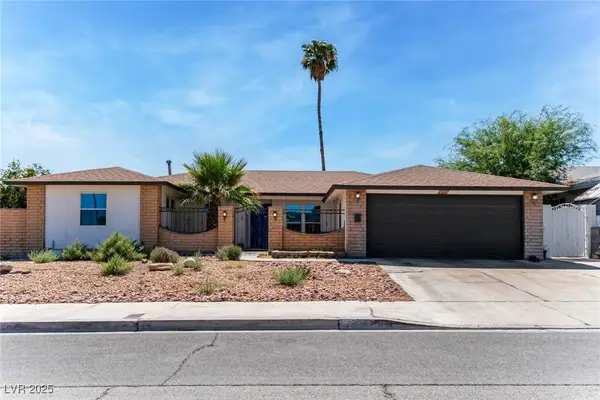 $465,000Active3 beds 2 baths1,716 sq. ft.
$465,000Active3 beds 2 baths1,716 sq. ft.4765 Monterrey Avenue, Las Vegas, NV 89121
MLS# 2717823Listed by: WARDLEY REAL ESTATE - New
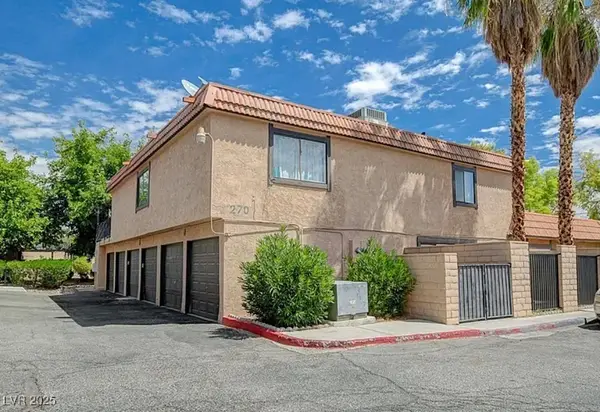 $185,000Active1 beds 2 baths630 sq. ft.
$185,000Active1 beds 2 baths630 sq. ft.270 Shadybrook Lane #B, Las Vegas, NV 89107
MLS# 2717966Listed by: GK PROPERTIES - New
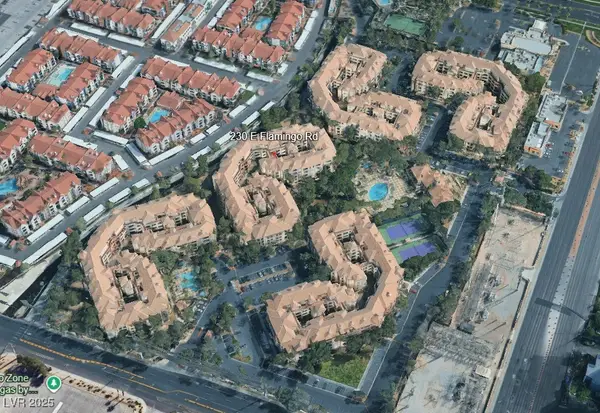 $310,000Active2 beds 2 baths974 sq. ft.
$310,000Active2 beds 2 baths974 sq. ft.230 E Flamingo Road #212, Las Vegas, NV 89169
MLS# 2718598Listed by: COLDWELL BANKER PREMIER - New
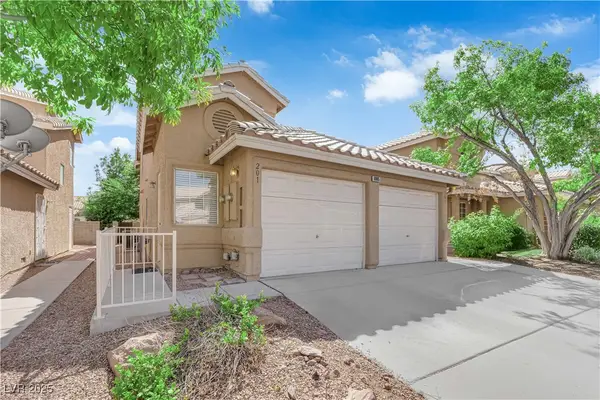 $270,000Active3 beds 2 baths1,155 sq. ft.
$270,000Active3 beds 2 baths1,155 sq. ft.8005 Cetus Circle #201, Las Vegas, NV 89128
MLS# 2718868Listed by: LPT REALTY, LLC - New
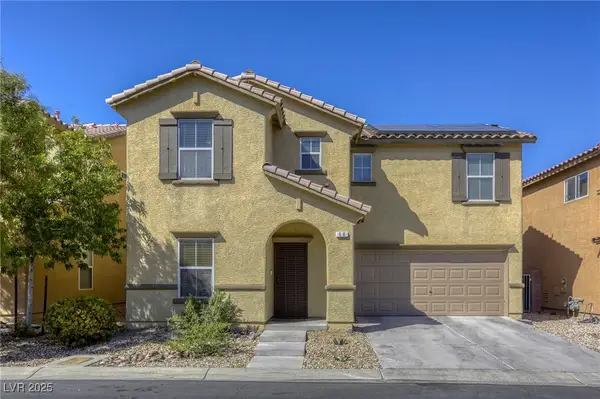 $439,000Active4 beds 3 baths1,887 sq. ft.
$439,000Active4 beds 3 baths1,887 sq. ft.68 Jewel Mine Avenue, Las Vegas, NV 89183
MLS# 2719195Listed by: REAL BROKER LLC - New
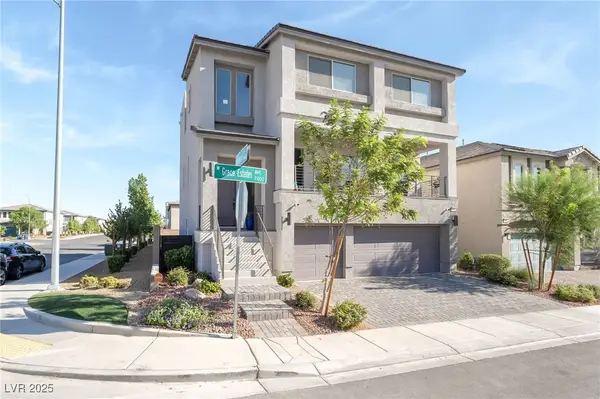 $870,000Active5 beds 5 baths4,051 sq. ft.
$870,000Active5 beds 5 baths4,051 sq. ft.7096 Grace Estate Avenue, Las Vegas, NV 89113
MLS# 2719553Listed by: REALTY OF AMERICA LLC - New
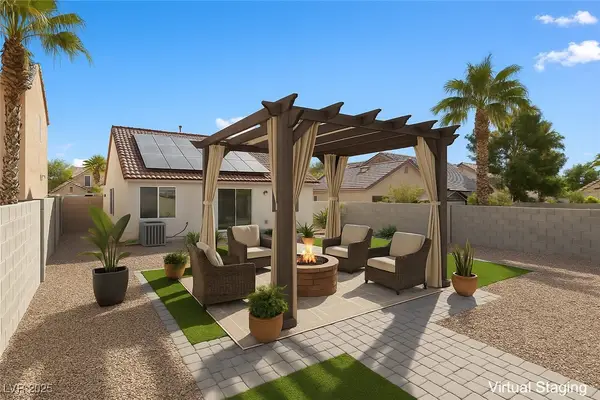 $415,000Active3 beds 2 baths1,298 sq. ft.
$415,000Active3 beds 2 baths1,298 sq. ft.7957 Lovely Pine Place, Las Vegas, NV 89143
MLS# 2719739Listed by: UNITED REALTY GROUP
