270 Shadybrook Lane #B, Las Vegas, NV 89107
Local realty services provided by:ERA Brokers Consolidated
270 Shadybrook Lane #B,Las Vegas, NV 89107
$185,000
- 1 Beds
- 2 Baths
- 630 sq. ft.
- Condominium
- Active
Listed by:christine menchel702-444-7644
Office:gk properties
MLS#:2717966
Source:GLVAR
Price summary
- Price:$185,000
- Price per sq. ft.:$293.65
- Monthly HOA dues:$275
About this home
Turnkey Las Vegas Condo with Vaulted Ceilings, Garage Access, and Resort-Style Amenities, with a move-in ready condo that offers the ideal blend of comfort, convenience, and location in the heart of Las Vegas.
Located just minutes from Summerlin Parkway and US-95, this home provides quick access to Summerlin, Downtown Las Vegas, shopping, dining, and entertainment.
Inside, you’ll find a spacious open-concept layout with an abundance of natural light. The kitchen features tile countertops, a breakfast bar, and plenty of cabinet space—perfect for both everyday living and entertaining.
The upstairs loft-style primary bedroom overlooks the main living area, adding a modern and airy feel. A standout feature of this home is the private, direct-access one-car garage—an uncommon and highly sought-after benefit in condo living.
Residents enjoy access to a well-maintained sparkling pool, relaxing spa, and tennis courts—ideal for year-round enjoyment.
Contact an agent
Home facts
- Year built:1978
- Listing ID #:2717966
- Added:1 day(s) ago
- Updated:September 17, 2025 at 10:48 AM
Rooms and interior
- Bedrooms:1
- Total bathrooms:2
- Full bathrooms:1
- Half bathrooms:1
- Living area:630 sq. ft.
Heating and cooling
- Cooling:Central Air, Electric
- Heating:Central, Electric
Structure and exterior
- Roof:Flat
- Year built:1978
- Building area:630 sq. ft.
- Lot area:0.08 Acres
Schools
- High school:Western
- Middle school:Garside Frank F.
- Elementary school:Pitman, Vail,Pitman, Vail
Utilities
- Water:Public
Finances and disclosures
- Price:$185,000
- Price per sq. ft.:$293.65
- Tax amount:$548
New listings near 270 Shadybrook Lane #B
- Open Sat, 1 to 4pmNew
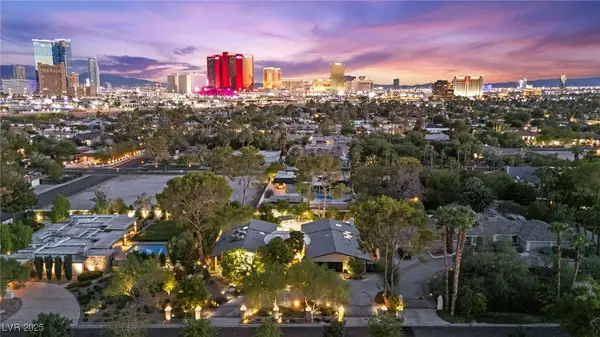 $2,049,000Active4 beds 4 baths4,410 sq. ft.
$2,049,000Active4 beds 4 baths4,410 sq. ft.2009 Bannie Avenue, Las Vegas, NV 89102
MLS# 2712473Listed by: SIMPLY VEGAS - New
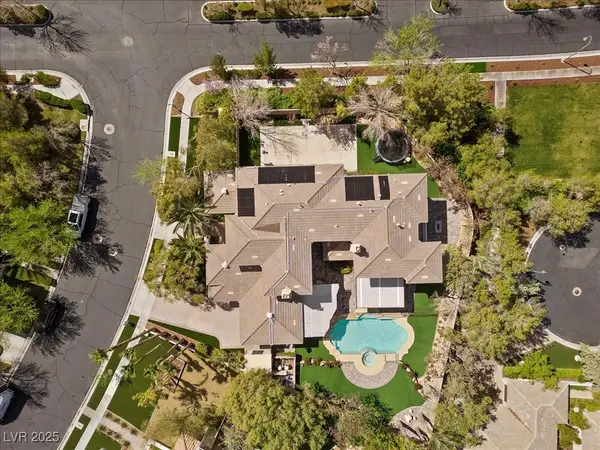 $3,150,000Active5 beds 6 baths5,236 sq. ft.
$3,150,000Active5 beds 6 baths5,236 sq. ft.3680 Belvedere Park Lane, Las Vegas, NV 89141
MLS# 2715422Listed by: BHHS NEVADA PROPERTIES - New
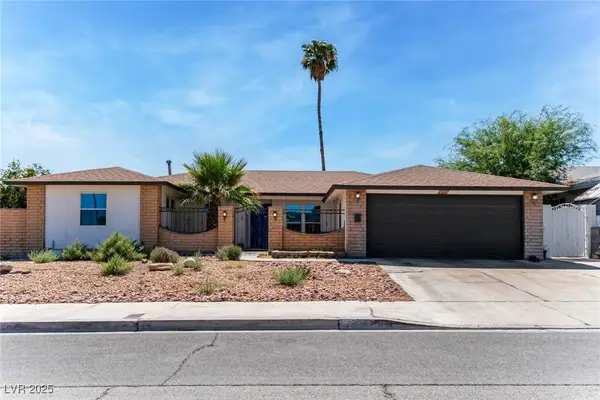 $465,000Active3 beds 2 baths1,716 sq. ft.
$465,000Active3 beds 2 baths1,716 sq. ft.4765 Monterrey Avenue, Las Vegas, NV 89121
MLS# 2717823Listed by: WARDLEY REAL ESTATE - New
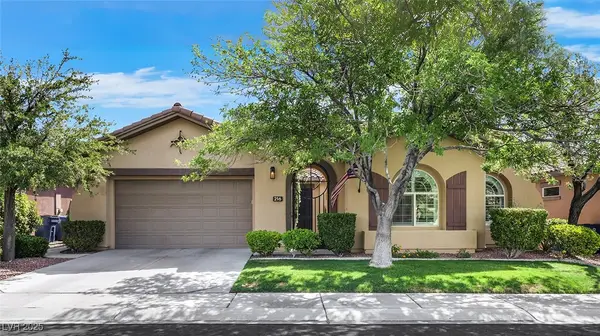 $1,199,999Active4 beds 3 baths2,619 sq. ft.
$1,199,999Active4 beds 3 baths2,619 sq. ft.216 Muldowney Lane, Las Vegas, NV 89138
MLS# 2718136Listed by: BHHS NEVADA PROPERTIES - New
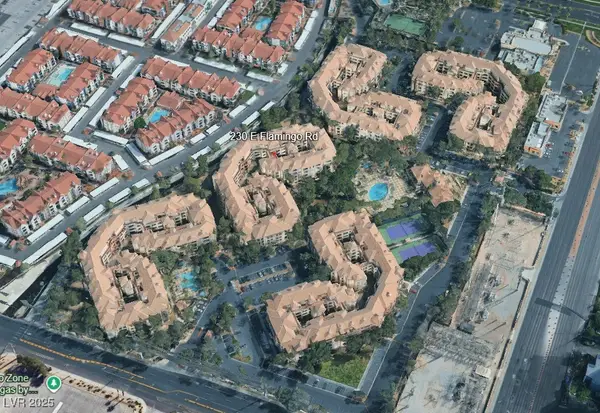 $310,000Active2 beds 2 baths974 sq. ft.
$310,000Active2 beds 2 baths974 sq. ft.230 E Flamingo Road #212, Las Vegas, NV 89169
MLS# 2718598Listed by: COLDWELL BANKER PREMIER - New
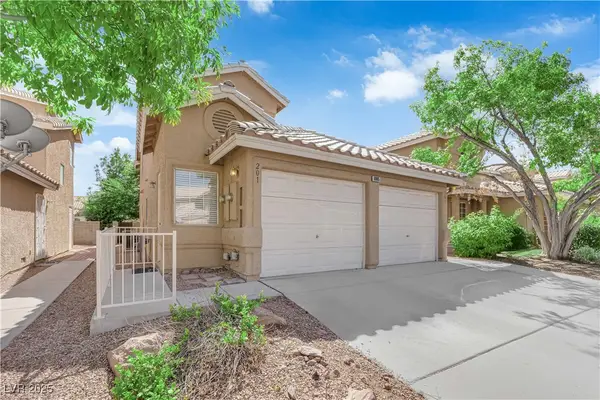 $270,000Active3 beds 2 baths1,155 sq. ft.
$270,000Active3 beds 2 baths1,155 sq. ft.8005 Cetus Circle #201, Las Vegas, NV 89128
MLS# 2718868Listed by: LPT REALTY, LLC - New
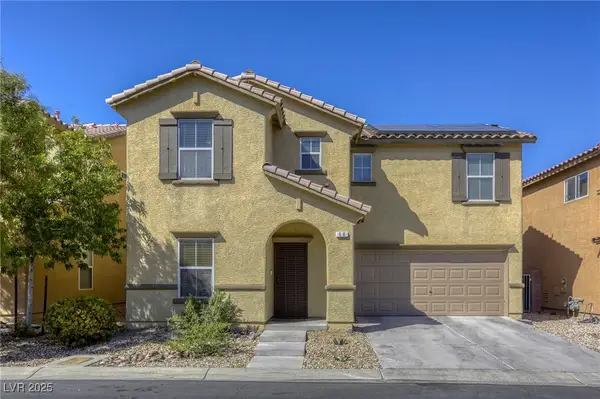 $439,000Active4 beds 3 baths1,887 sq. ft.
$439,000Active4 beds 3 baths1,887 sq. ft.68 Jewel Mine Avenue, Las Vegas, NV 89183
MLS# 2719195Listed by: REAL BROKER LLC - New
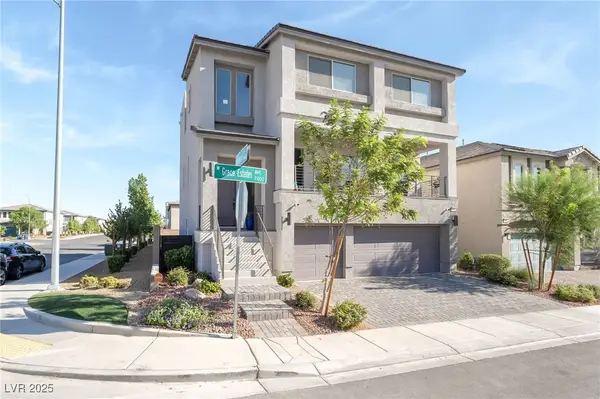 $870,000Active5 beds 5 baths4,051 sq. ft.
$870,000Active5 beds 5 baths4,051 sq. ft.7096 Grace Estate Avenue, Las Vegas, NV 89113
MLS# 2719553Listed by: REALTY OF AMERICA LLC - New
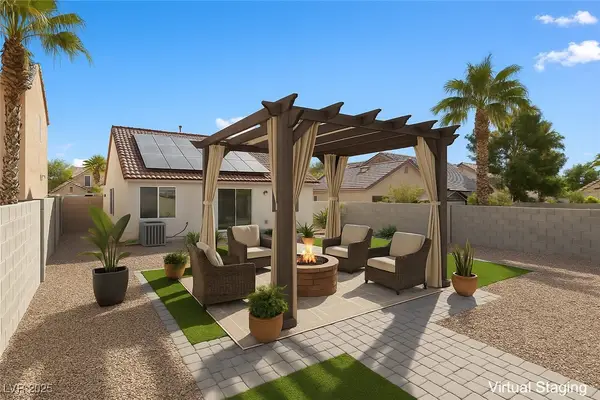 $415,000Active3 beds 2 baths1,298 sq. ft.
$415,000Active3 beds 2 baths1,298 sq. ft.7957 Lovely Pine Place, Las Vegas, NV 89143
MLS# 2719739Listed by: UNITED REALTY GROUP
