2204 Plaza De La Candela, Las Vegas, NV 89102
Local realty services provided by:ERA Brokers Consolidated

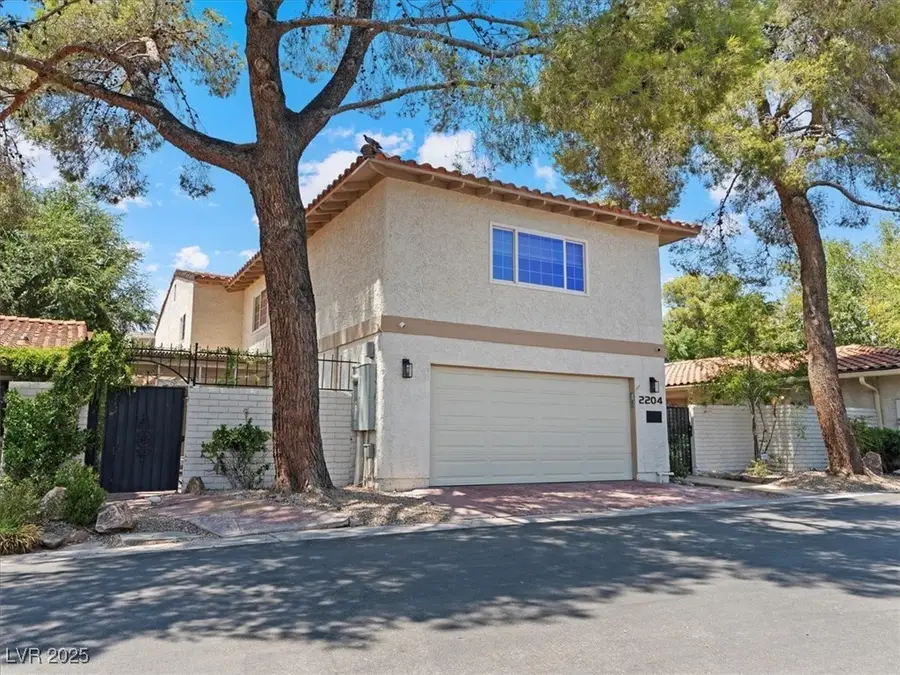
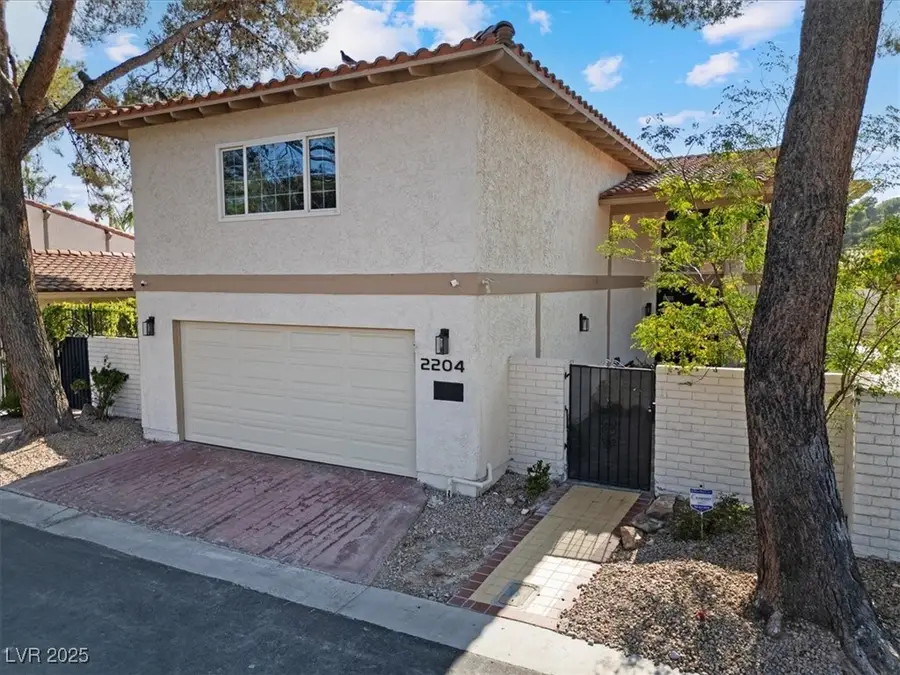
Listed by:heather mchardy(305) 965-3394
Office:life realty district
MLS#:2707404
Source:GLVAR
Price summary
- Price:$849,000
- Price per sq. ft.:$213.8
- Monthly HOA dues:$370
About this home
STUNNING fully remodeled, 4 bed, 3 bath home in coveted vintage Vegas community of Spanish Oaks! Featuring a new roof, flooring and electrical throughout, epoxy 2 car garage and the security of a guarded gate. This beauty will not last long! Inside you will find spacious dining & living areas w/elegant wood-look tile flooring, tall ceilings, and immaculate design. The kitchen is chef's kiss. Fully equipped w/ample soft close cabinetry, quartzite countertops, SS appliances, and a gorgeous waterfall island. Upstairs you are greeted by a sizeable loft that overlooks the living area, ideal for an entertainment center! Primary bedroom showcases direct balcony access, a fireplace, 2 built in closets, and a private ensuite w/tub & shower/steam room. Fully equipped home gym offers convenience and ease. Then time to relax in the tranquility of the backyard or patio where you can enjoy a relaxing evening, BBQ or play a round of Ping Pong. This home is a once in a lifetime gem! Don't hesitate!
Contact an agent
Home facts
- Year built:1979
- Listing Id #:2707404
- Added:11 day(s) ago
- Updated:August 10, 2025 at 03:08 PM
Rooms and interior
- Bedrooms:4
- Total bathrooms:3
- Full bathrooms:3
- Living area:3,971 sq. ft.
Heating and cooling
- Cooling:Central Air, Electric
- Heating:Central, Electric
Structure and exterior
- Roof:Tile
- Year built:1979
- Building area:3,971 sq. ft.
- Lot area:0.13 Acres
Schools
- High school:Clark Ed. W.
- Middle school:Hyde Park
- Elementary school:Wasden, Howard,Wasden, Howard
Utilities
- Water:Public
Finances and disclosures
- Price:$849,000
- Price per sq. ft.:$213.8
- Tax amount:$3,464
New listings near 2204 Plaza De La Candela
- New
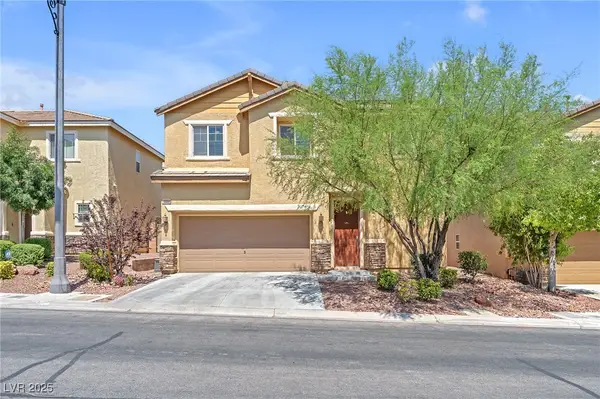 $460,000Active4 beds 3 baths1,919 sq. ft.
$460,000Active4 beds 3 baths1,919 sq. ft.10556 Bandera Mountain Lane, Las Vegas, NV 89166
MLS# 2706613Listed by: GK PROPERTIES - New
 $70,000Active0.06 Acres
$70,000Active0.06 Acres132 W Chicago Avenue, Las Vegas, NV 89102
MLS# 2709395Listed by: EPRONET REALTY - New
 $658,000Active2 beds 2 baths1,668 sq. ft.
$658,000Active2 beds 2 baths1,668 sq. ft.5021 Shoal Creek Circle, Las Vegas, NV 89113
MLS# 2710642Listed by: AWARD REALTY - New
 $405,000Active2 beds 2 baths1,360 sq. ft.
$405,000Active2 beds 2 baths1,360 sq. ft.10305 Eagle Vale Avenue, Las Vegas, NV 89134
MLS# 2711057Listed by: HOME REALTY CENTER - New
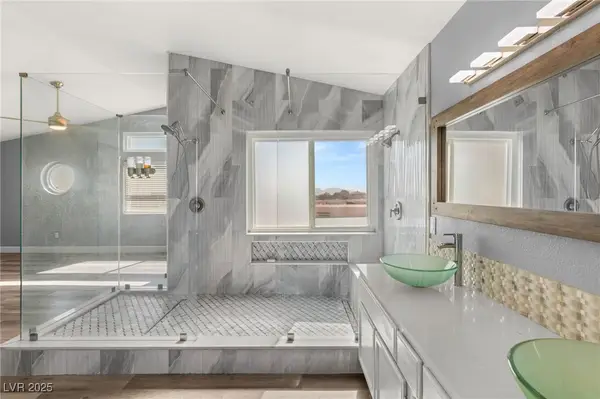 $519,000Active3 beds 3 baths1,950 sq. ft.
$519,000Active3 beds 3 baths1,950 sq. ft.2908 Reef Bay Lane, Las Vegas, NV 89128
MLS# 2711140Listed by: IS LUXURY - New
 $274,000Active2 beds 2 baths1,198 sq. ft.
$274,000Active2 beds 2 baths1,198 sq. ft.23 E Agate Avenue #308, Las Vegas, NV 89123
MLS# 2711205Listed by: EXP REALTY - New
 $230,000Active2 beds 2 baths900 sq. ft.
$230,000Active2 beds 2 baths900 sq. ft.2120 Willowbury Drive #A, Las Vegas, NV 89108
MLS# 2710751Listed by: HUNTINGTON & ELLIS, A REAL EST - New
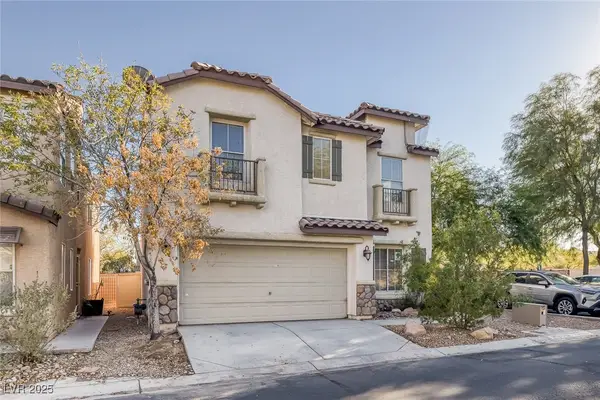 $399,500Active3 beds 3 baths1,367 sq. ft.
$399,500Active3 beds 3 baths1,367 sq. ft.5081 Pine Mountain Avenue, Las Vegas, NV 89139
MLS# 2711061Listed by: REALTY ONE GROUP, INC - New
 $343,000Active3 beds 2 baths2,082 sq. ft.
$343,000Active3 beds 2 baths2,082 sq. ft.3980 Avebury Place, Las Vegas, NV 89121
MLS# 2711107Listed by: SIGNATURE REAL ESTATE GROUP - New
 $325,000Active3 beds 2 baths1,456 sq. ft.
$325,000Active3 beds 2 baths1,456 sq. ft.6071 Big Bend Avenue, Las Vegas, NV 89156
MLS# 2707418Listed by: GK PROPERTIES
