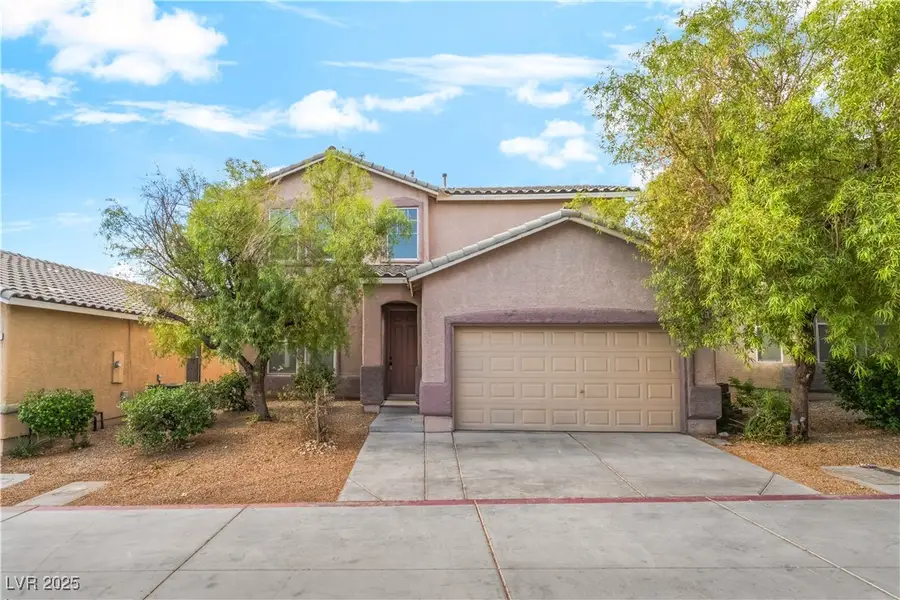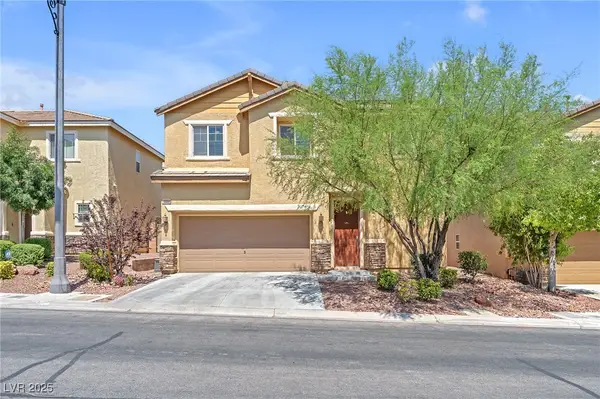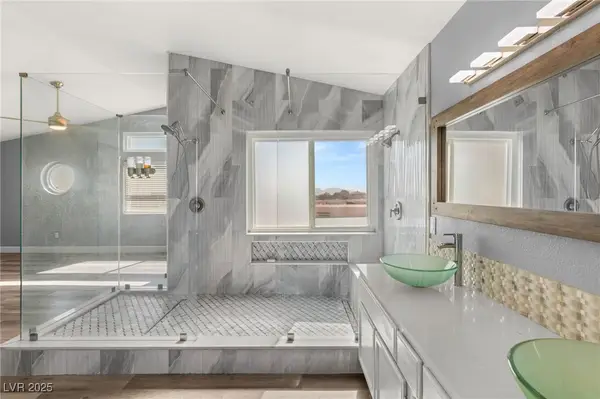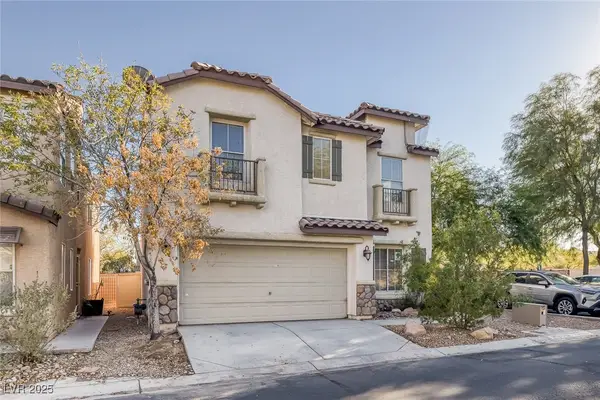2501 Living Rock Street, Las Vegas, NV 89106
Local realty services provided by:ERA Brokers Consolidated



Listed by:bridget a. olson(702) 493-2950
Office:xpand realty & property mgmt
MLS#:2701050
Source:GLVAR
Price summary
- Price:$395,000
- Price per sq. ft.:$208.77
- Monthly HOA dues:$110
About this home
RARE Opportunity in a Gated Community -Under $400K! 4 Bedroom with First-Floor Primary. Calling all first-time buyers and savvy investors — this is the one you've been waiting for! Located in a quiet gated Las Vegas community, this spacious 4-bedroom home checks all the boxes: A rare first-floor primary suite, flexible loft space, Enjoy an open-concept layout with plenty of natural light, A functional kitchen with garden window, and generous secondary bedrooms upstairs. Upstairs you'll find 3 additional bedrooms, full hall bath and a versatile loft — ideal for a home office, playroom, or secondary living space. The backyard is a blank canvas ready for your personal touch. Conveniently located near schools, shopping and major freeways. Whether you're working from home, entertaining, or expanding your investment portfolio, this home delivers the space, comfort, and value you’ve been searching for — all under $400K!
Contact an agent
Home facts
- Year built:2004
- Listing Id #:2701050
- Added:29 day(s) ago
- Updated:July 24, 2025 at 05:41 PM
Rooms and interior
- Bedrooms:4
- Total bathrooms:3
- Full bathrooms:2
- Half bathrooms:1
- Living area:1,892 sq. ft.
Heating and cooling
- Cooling:Central Air, Electric
- Heating:Central, Gas
Structure and exterior
- Roof:Pitched, Tile
- Year built:2004
- Building area:1,892 sq. ft.
- Lot area:0.08 Acres
Schools
- High school:Western
- Middle school:Prep Inst Charles I West Hall
- Elementary school:Detwiler, Ollie,Detwiler, Ollie
Utilities
- Water:Public
Finances and disclosures
- Price:$395,000
- Price per sq. ft.:$208.77
- Tax amount:$1,254
New listings near 2501 Living Rock Street
- New
 $460,000Active4 beds 3 baths1,919 sq. ft.
$460,000Active4 beds 3 baths1,919 sq. ft.10556 Bandera Mountain Lane, Las Vegas, NV 89166
MLS# 2706613Listed by: GK PROPERTIES - New
 $70,000Active0.06 Acres
$70,000Active0.06 Acres132 W Chicago Avenue, Las Vegas, NV 89102
MLS# 2709395Listed by: EPRONET REALTY - New
 $658,000Active2 beds 2 baths1,668 sq. ft.
$658,000Active2 beds 2 baths1,668 sq. ft.5021 Shoal Creek Circle, Las Vegas, NV 89113
MLS# 2710642Listed by: AWARD REALTY - New
 $405,000Active2 beds 2 baths1,360 sq. ft.
$405,000Active2 beds 2 baths1,360 sq. ft.10305 Eagle Vale Avenue, Las Vegas, NV 89134
MLS# 2711057Listed by: HOME REALTY CENTER - New
 $519,000Active3 beds 3 baths1,950 sq. ft.
$519,000Active3 beds 3 baths1,950 sq. ft.2908 Reef Bay Lane, Las Vegas, NV 89128
MLS# 2711140Listed by: IS LUXURY - New
 $274,000Active2 beds 2 baths1,198 sq. ft.
$274,000Active2 beds 2 baths1,198 sq. ft.23 E Agate Avenue #308, Las Vegas, NV 89123
MLS# 2711205Listed by: EXP REALTY - New
 $230,000Active2 beds 2 baths900 sq. ft.
$230,000Active2 beds 2 baths900 sq. ft.2120 Willowbury Drive #A, Las Vegas, NV 89108
MLS# 2710751Listed by: HUNTINGTON & ELLIS, A REAL EST - New
 $399,500Active3 beds 3 baths1,367 sq. ft.
$399,500Active3 beds 3 baths1,367 sq. ft.5081 Pine Mountain Avenue, Las Vegas, NV 89139
MLS# 2711061Listed by: REALTY ONE GROUP, INC - New
 $343,000Active3 beds 2 baths2,082 sq. ft.
$343,000Active3 beds 2 baths2,082 sq. ft.3980 Avebury Place, Las Vegas, NV 89121
MLS# 2711107Listed by: SIGNATURE REAL ESTATE GROUP - New
 $325,000Active3 beds 2 baths1,456 sq. ft.
$325,000Active3 beds 2 baths1,456 sq. ft.6071 Big Bend Avenue, Las Vegas, NV 89156
MLS# 2707418Listed by: GK PROPERTIES
