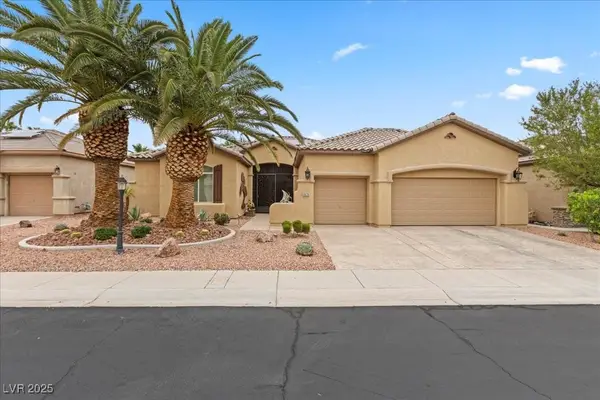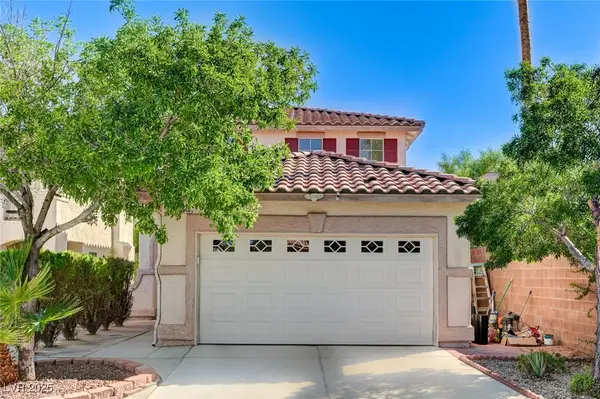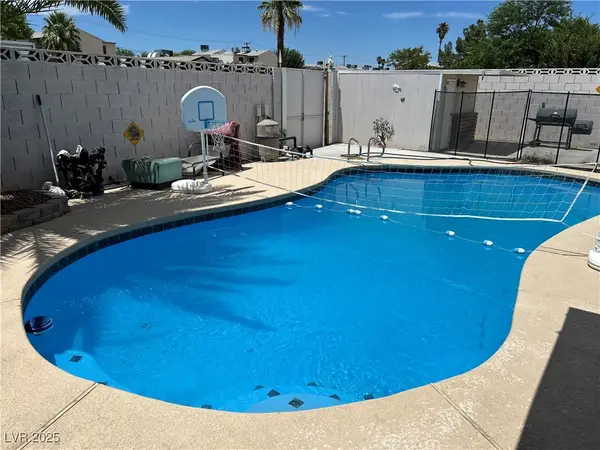2540 Youngdale Drive, Las Vegas, NV 89134
Local realty services provided by:ERA Brokers Consolidated
Listed by:randy myers(702) 461-5784
Office:keller williams marketplace
MLS#:2697757
Source:GLVAR
Price summary
- Price:$569,500
- Price per sq. ft.:$371.49
- Monthly HOA dues:$165
About this home
This beautifully upgraded home features a luxury kitchen with high-end stainless steel appliances, granite counters, and custom cabinetry—perfect for entertaining and everyday comfort. Enjoy an open-concept layout filled with natural light, flowing seamlessly to the serene backyard with a covered patio and sparkling pool/spa. The spacious primary suite offers patio access, upgraded ensuite bath, and walk-in closet. Additional upgrades include modern tile flooring, elegant fixtures, Ideal for both full-time living and vacation enjoyment! Located in one of Las Vegas’ premier 55+ communities, residents enjoy 3 golf courses, fitness centers, clubhouses, restaurants, and over 80 social clubs. Minutes from Downtown Summerlin, Red Rock, shopping, and dining. A rare blend of resort-style living, privacy, and breathtaking views—schedule your showing today!
Contact an agent
Home facts
- Year built:1992
- Listing ID #:2697757
- Added:205 day(s) ago
- Updated:September 24, 2025 at 02:43 AM
Rooms and interior
- Bedrooms:2
- Total bathrooms:2
- Full bathrooms:2
- Living area:1,533 sq. ft.
Heating and cooling
- Cooling:Central Air, Electric
- Heating:Central, Gas
Structure and exterior
- Roof:Tile
- Year built:1992
- Building area:1,533 sq. ft.
- Lot area:0.17 Acres
Schools
- High school:Palo Verde
- Middle school:Becker
- Elementary school:Lummis, William,Lummis, William
Utilities
- Water:Public
Finances and disclosures
- Price:$569,500
- Price per sq. ft.:$371.49
- Tax amount:$3,209
New listings near 2540 Youngdale Drive
- New
 $385,000Active3 beds 2 baths1,560 sq. ft.
$385,000Active3 beds 2 baths1,560 sq. ft.5171 Wyoming Avenue, Las Vegas, NV 89142
MLS# 2716414Listed by: XPAND REALTY & PROPERTY MGMT - New
 $480,000Active4 beds 3 baths2,297 sq. ft.
$480,000Active4 beds 3 baths2,297 sq. ft.11771 Bergamo Court, Las Vegas, NV 89183
MLS# 2720346Listed by: EXP REALTY - New
 $1,199,900Active5 beds 6 baths4,012 sq. ft.
$1,199,900Active5 beds 6 baths4,012 sq. ft.9020 Grizzly Street, Las Vegas, NV 89131
MLS# 2721023Listed by: RE/MAX ADVANTAGE - New
 $614,999Active4 beds 3 baths2,838 sq. ft.
$614,999Active4 beds 3 baths2,838 sq. ft.5678 Sunningdale Court, Las Vegas, NV 89122
MLS# 2721246Listed by: KELLER WILLIAMS MARKETPLACE - New
 $419,000Active3 beds 3 baths1,368 sq. ft.
$419,000Active3 beds 3 baths1,368 sq. ft.1209 Coral Isle Way, Las Vegas, NV 89108
MLS# 2721779Listed by: REALTY ONE GROUP, INC - New
 $465,000Active4 beds 3 baths1,732 sq. ft.
$465,000Active4 beds 3 baths1,732 sq. ft.9545 Canyonland Court, Las Vegas, NV 89147
MLS# 2721888Listed by: KELLER WILLIAMS MARKETPLACE - New
 $439,900Active4 beds 2 baths1,704 sq. ft.
$439,900Active4 beds 2 baths1,704 sq. ft.4676 Tamalpias Avenue, Las Vegas, NV 89120
MLS# 2721987Listed by: PROSPERITY REALTY GLOBAL ENTER - New
 $510,000Active3 beds 3 baths1,795 sq. ft.
$510,000Active3 beds 3 baths1,795 sq. ft.5059 Tranquil View Street, Las Vegas, NV 89130
MLS# 2717293Listed by: THE BROKERAGE A RE FIRM - New
 $350,000Active3 beds 2 baths1,385 sq. ft.
$350,000Active3 beds 2 baths1,385 sq. ft.2624 Feather Cactus Court, Las Vegas, NV 89106
MLS# 2720898Listed by: EXP REALTY - New
 $424,999Active4 beds 3 baths1,820 sq. ft.
$424,999Active4 beds 3 baths1,820 sq. ft.10657 Cave Ridge Street, Las Vegas, NV 89179
MLS# 2721004Listed by: SIMPLY VEGAS
