2601 Lotus Hill Drive, Las Vegas, NV 89134
Local realty services provided by:ERA Brokers Consolidated
Listed by: matthew d. steiner702-871-9500
Office: coldwell banker premier
MLS#:2710824
Source:GLVAR
Price summary
- Price:$419,900
- Price per sq. ft.:$356.15
- Monthly HOA dues:$207
About this home
Step inside this light-filled, open-concept home where vaulted ceilings and brand-new wood-look flooring create an airy, modern vibe from the moment you walk in. At the heart of the home is the show-stopping, fully remodeled kitchen featuring white shaker cabinets that provide abundant storage, paired with sleek counters, and stainless steel appliances. This kitchen is perfect for everyday living or entertaining guests, all while flowing seamlessly into the spacious living/dining areas.The split-bedroom layout offers privacy, with the primary featuring a bay window and a spa-inspired bath complete with an oversized walk-in shower. The secondary bedroom sits on the opposite side of the home, adjacent to a fully updated guest bath.Outside, enjoy a low-maintenance backyard with a covered patio. Located in the vibrant Sun City Summerlin community, you’ll have access to four resort-style recreation centers, golf courses, trails, restaurants, clubs, and endless entertainment.
Contact an agent
Home facts
- Year built:1994
- Listing ID #:2710824
- Added:92 day(s) ago
- Updated:November 15, 2025 at 12:06 PM
Rooms and interior
- Bedrooms:2
- Total bathrooms:2
- Full bathrooms:2
- Living area:1,179 sq. ft.
Heating and cooling
- Cooling:Central Air, Electric
- Heating:Central, Gas
Structure and exterior
- Roof:Tile
- Year built:1994
- Building area:1,179 sq. ft.
- Lot area:0.15 Acres
Schools
- High school:Palo Verde
- Middle school:Becker
- Elementary school:Lummis, William,Lummis, William
Utilities
- Water:Public
Finances and disclosures
- Price:$419,900
- Price per sq. ft.:$356.15
- Tax amount:$2,533
New listings near 2601 Lotus Hill Drive
- New
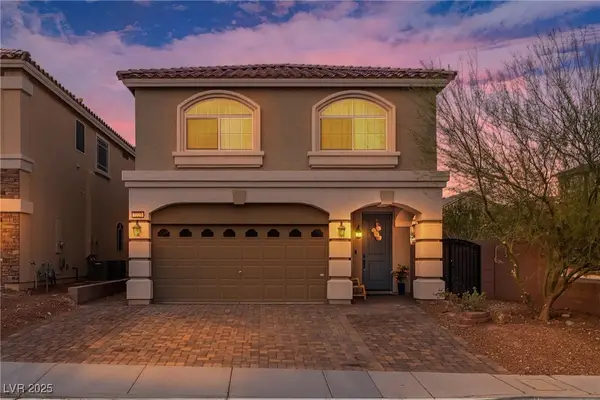 $539,999Active4 beds 3 baths2,277 sq. ft.
$539,999Active4 beds 3 baths2,277 sq. ft.7221 Atascadero Creek Court, Las Vegas, NV 89118
MLS# 2732544Listed by: SIGNATURE REAL ESTATE GROUP - New
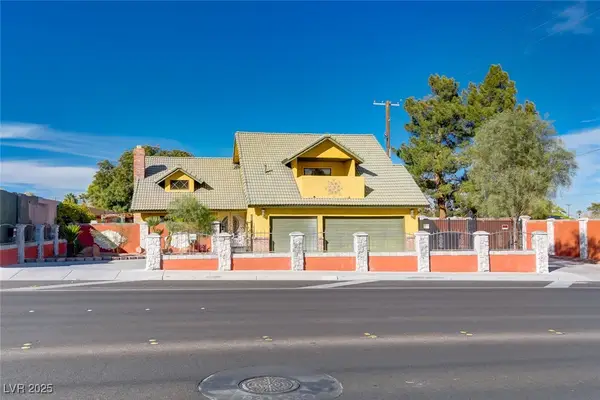 $595,000Active4 beds 4 baths4,029 sq. ft.
$595,000Active4 beds 4 baths4,029 sq. ft.3200 W Oakey Boulevard, Las Vegas, NV 89102
MLS# 2734227Listed by: FARANESH REAL ESTATE - New
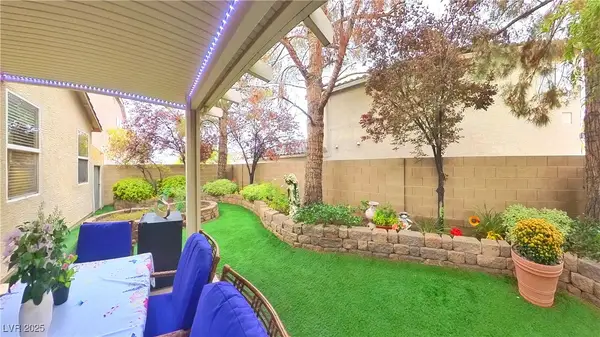 $400,000Active2 beds 2 baths1,257 sq. ft.
$400,000Active2 beds 2 baths1,257 sq. ft.10130 Poppy Plant Street, Las Vegas, NV 89141
MLS# 2735494Listed by: HOMESMART ENCORE 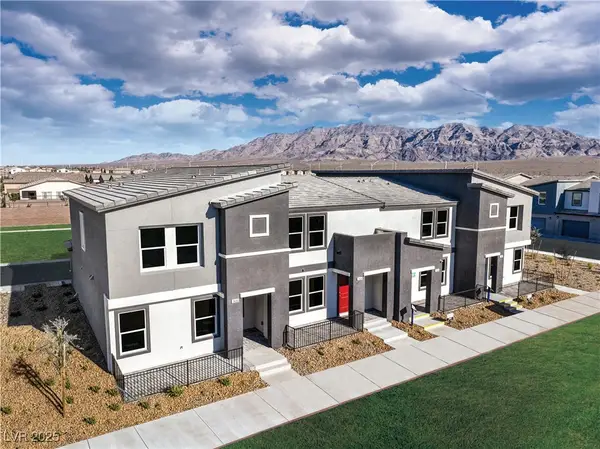 $331,990Active3 beds 3 baths1,309 sq. ft.
$331,990Active3 beds 3 baths1,309 sq. ft.7387 Lara Brook St Street #Lot 157, North Las Vegas, NV 89084
MLS# 2730817Listed by: D R HORTON INC- New
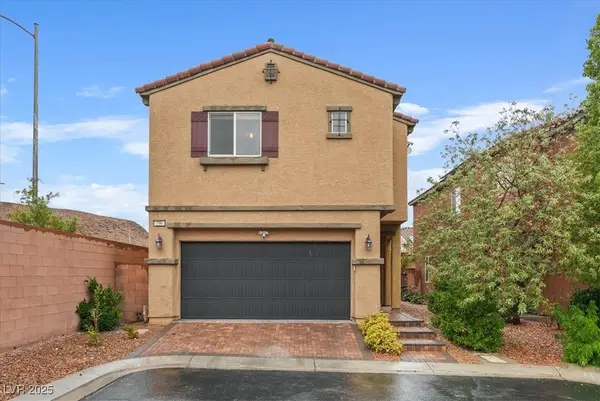 $448,000Active3 beds 3 baths1,918 sq. ft.
$448,000Active3 beds 3 baths1,918 sq. ft.796 Bending Wolf Avenue, Las Vegas, NV 89178
MLS# 2735481Listed by: HECKER REAL ESTATE & DEVELOP - New
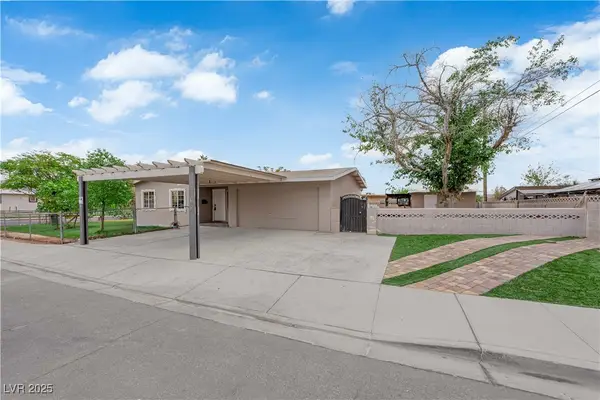 $369,000Active3 beds 2 baths1,581 sq. ft.
$369,000Active3 beds 2 baths1,581 sq. ft.4421 Nolan Lane, Las Vegas, NV 89107
MLS# 2735597Listed by: LIFE REALTY DISTRICT - New
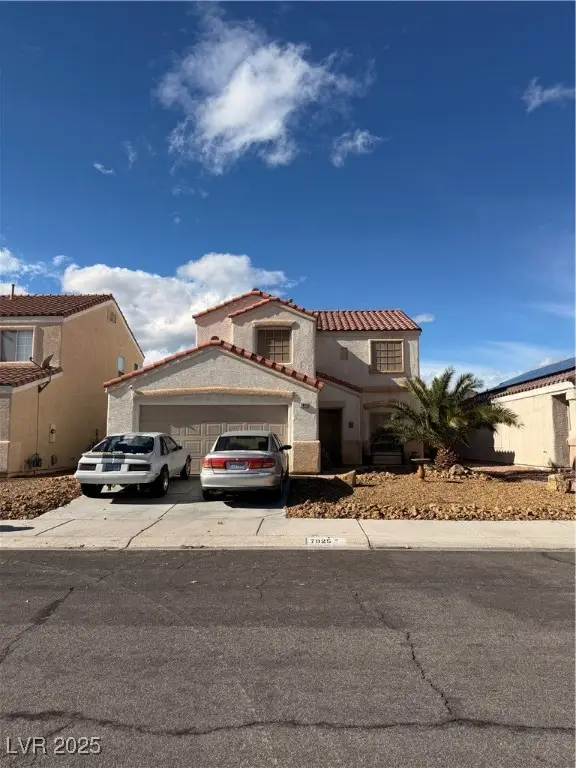 $428,000Active4 beds 3 baths1,766 sq. ft.
$428,000Active4 beds 3 baths1,766 sq. ft.7925 Hollow Pine Street, Las Vegas, NV 89143
MLS# 2735603Listed by: BDJ REALTY, LLC - New
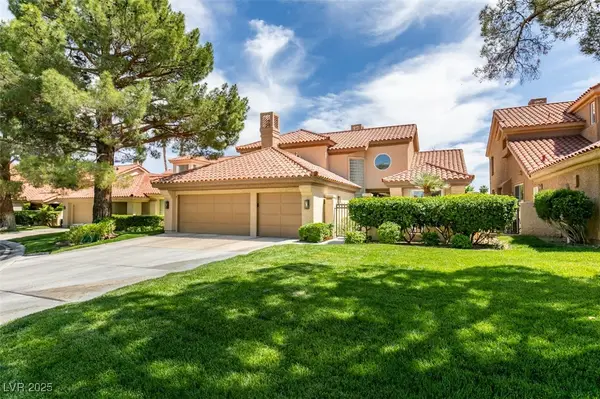 $1,290,000Active3 beds 3 baths2,964 sq. ft.
$1,290,000Active3 beds 3 baths2,964 sq. ft.7999 Pinnacle Peak Avenue, Las Vegas, NV 89113
MLS# 2735226Listed by: AWARD REALTY - New
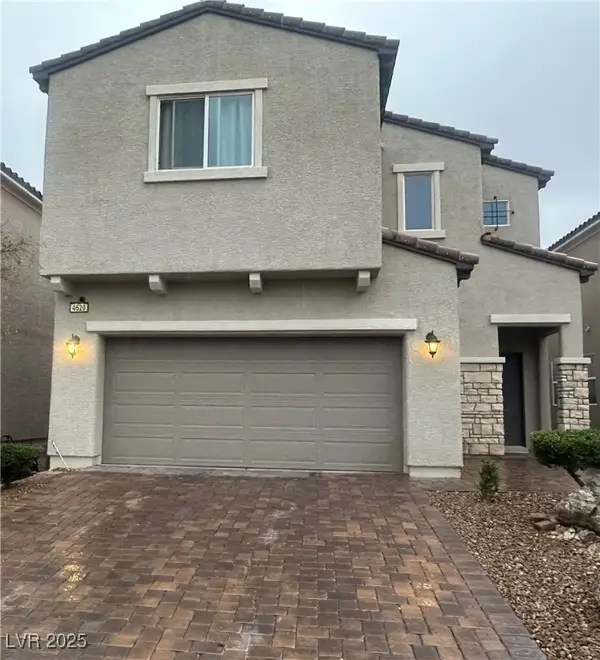 $470,000Active3 beds 3 baths2,607 sq. ft.
$470,000Active3 beds 3 baths2,607 sq. ft.4620 Amberley Ridge Avenue, Las Vegas, NV 89115
MLS# 2734500Listed by: PATHWAY REALTY LLC - New
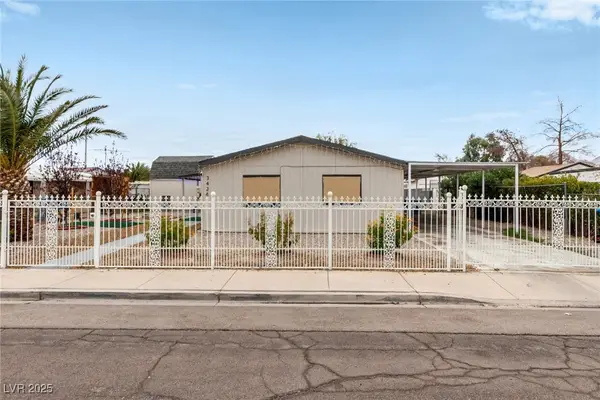 $265,000Active3 beds 2 baths1,152 sq. ft.
$265,000Active3 beds 2 baths1,152 sq. ft.3426 Cactus Springs Drive, Las Vegas, NV 89115
MLS# 2735446Listed by: KELLER WILLIAMS REALTY LAS VEG
