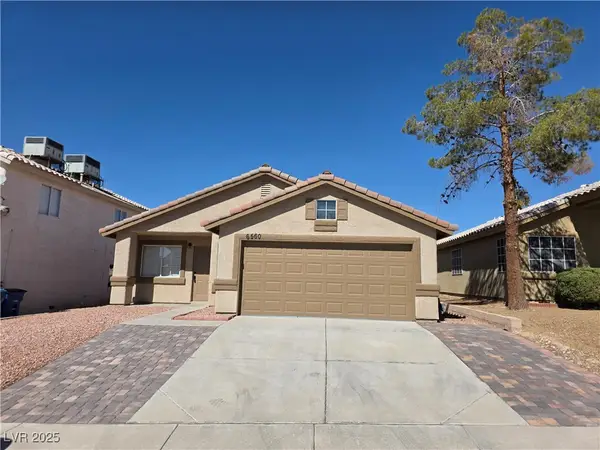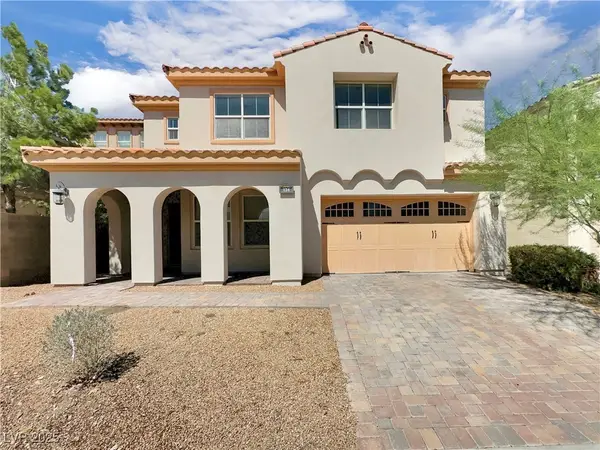2606 S Durango Drive #245, Las Vegas, NV 89117
Local realty services provided by:ERA Brokers Consolidated
2606 S Durango Drive #245,Las Vegas, NV 89117
$215,000
- 2 Beds
- 2 Baths
- 1,128 sq. ft.
- Condominium
- Active
Listed by:jessie sorani(702) 481-5673
Office:coldwell banker premier
MLS#:2724476
Source:GLVAR
Price summary
- Price:$215,000
- Price per sq. ft.:$190.6
- Monthly HOA dues:$230
About this home
Welcome to this beautifully updated upstairs 2-bedroom, 2-bath condo nestled in the gated Whispering Lakes community. Step into a bright, open living space featuring wood-like flooring and fresh updates throughout. The generously sized living room flows effortlessly into the dining area and modernized kitchen—now featuring newer LG stainless steel appliances that stay with the home.
Throughout the home, you’ll find new shutters adding both style and privacy. The spacious primary suite offers a walk-in closet and a private en-suite bath, while the second bedroom and full guest bath provide the perfect setup for family, visitors, or a home office.
Relax on your private balcony, with amazing view, overlooking the serene community pool and putting green—an ideal spot for morning coffee or evening unwinding. All of this is just minutes from top-tier shopping, dining, and close to Summerlin and the Las Vegas Strip.
Contact an agent
Home facts
- Year built:1989
- Listing ID #:2724476
- Added:1 day(s) ago
- Updated:October 07, 2025 at 01:03 AM
Rooms and interior
- Bedrooms:2
- Total bathrooms:2
- Full bathrooms:2
- Living area:1,128 sq. ft.
Heating and cooling
- Cooling:Central Air, Electric
- Heating:Central, Gas
Structure and exterior
- Roof:Pitched
- Year built:1989
- Building area:1,128 sq. ft.
- Lot area:0.14 Acres
Schools
- High school:Spring Valley HS
- Middle school:Lawrence
- Elementary school:Derfelt, Herbert A.,Derfelt, Herbert A.
Utilities
- Water:Public
Finances and disclosures
- Price:$215,000
- Price per sq. ft.:$190.6
- Tax amount:$679
New listings near 2606 S Durango Drive #245
- New
 $450,000Active2 beds 1 baths1,139 sq. ft.
$450,000Active2 beds 1 baths1,139 sq. ft.630 S 9th Street, Las Vegas, NV 89101
MLS# 2725185Listed by: DESERT VISION REALTY - New
 $379,900Active3 beds 2 baths1,453 sq. ft.
$379,900Active3 beds 2 baths1,453 sq. ft.6560 Bush Clover Lane, Las Vegas, NV 89156
MLS# 2725345Listed by: REALTY ONE GROUP, INC - New
 $245,000Active2 beds 2 baths906 sq. ft.
$245,000Active2 beds 2 baths906 sq. ft.7151 S Durango Drive #211, Las Vegas, NV 89113
MLS# 2725121Listed by: HUNTINGTON & ELLIS, A REAL EST - New
 $1,000,000Active5 beds 5 baths4,117 sq. ft.
$1,000,000Active5 beds 5 baths4,117 sq. ft.134 Crooked Putter Drive, Las Vegas, NV 89148
MLS# 2722858Listed by: GOLDEN RIVER REALTY - New
 $319,900Active3 beds 2 baths1,064 sq. ft.
$319,900Active3 beds 2 baths1,064 sq. ft.1648 J Street, Las Vegas, NV 89106
MLS# 2725291Listed by: CENTURY 21 AMERICANA - New
 $355,000Active3 beds 3 baths1,553 sq. ft.
$355,000Active3 beds 3 baths1,553 sq. ft.8808 Roping Rodeo Avenue #103, Las Vegas, NV 89178
MLS# 2725319Listed by: BLACK & CHERRY REAL ESTATE - New
 $672,000Active4 beds 3 baths2,646 sq. ft.
$672,000Active4 beds 3 baths2,646 sq. ft.8412 Haven Brook Court, Las Vegas, NV 89128
MLS# 2723799Listed by: NV BROKER & ASSOCIATES, LLC - New
 $1,046,726Active5 beds 5 baths3,980 sq. ft.
$1,046,726Active5 beds 5 baths3,980 sq. ft.8835 Spencer Garrett Street, Las Vegas, NV 89113
MLS# 2724664Listed by: REAL ESTATE CONSULTANTS OF NV - New
 $1,134,700Active6 beds 7 baths4,320 sq. ft.
$1,134,700Active6 beds 7 baths4,320 sq. ft.8825 Spencer Garrett Street, Las Vegas, NV 89113
MLS# 2724673Listed by: REAL ESTATE CONSULTANTS OF NV - New
 $966,678Active5 beds 4 baths3,680 sq. ft.
$966,678Active5 beds 4 baths3,680 sq. ft.8815 Spencer Garrett Street, Las Vegas, NV 89113
MLS# 2724679Listed by: REAL ESTATE CONSULTANTS OF NV
