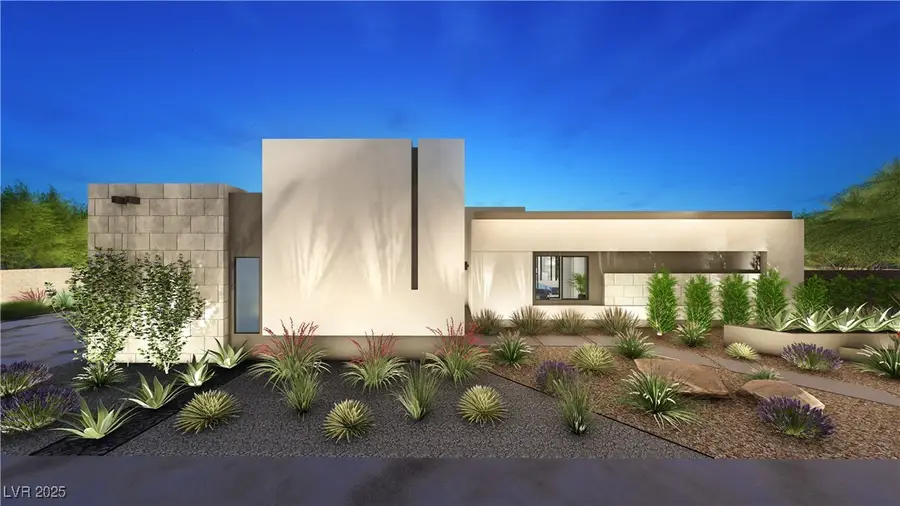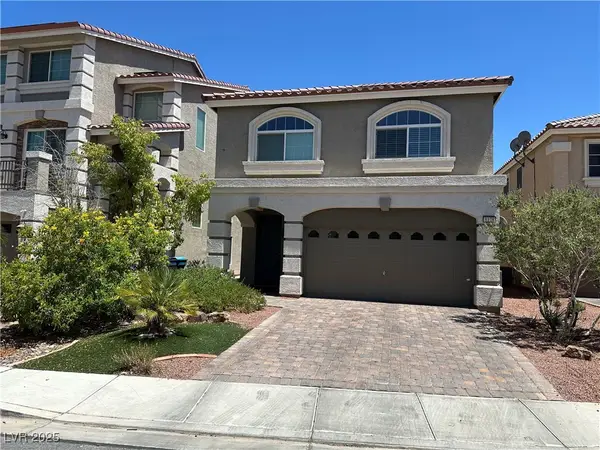2635 Juniper Branch Street, Las Vegas, NV 89117
Local realty services provided by:ERA Brokers Consolidated



Listed by:yvette m. tirado
Office:vegas modern realty llc.
MLS#:2649030
Source:GLVAR
Price summary
- Price:$2,295,670
- Price per sq. ft.:$599.7
- Monthly HOA dues:$200
About this home
*TO BE BUILT * Welcome to this spacious 3-bedroom home, boasting 3800+ square feet of luxurious living space. Ideal for entertaining guests or relaxing with family. The gourmet kitchen features top-of-the-line appliances, ample counter space, and a large island perfect for meal preparation. The master bedroom suite offers a peaceful retreat, complete with a spa-like en-suite bathroom and generous walk-in closet. Two additional bedrooms provide comfort and versatility, whether used as sleeping quarters, home offices, or hobby rooms. Outside, the half acre lot offer expansive backyard has plenty of room for outdoor activities and al fresco dining. With its modern amenities and ample space, this home provides the perfect blend of comfort and sophistication for discerning homeowners.
Contact an agent
Home facts
- Year built:2024
- Listing Id #:2649030
- Added:461 day(s) ago
- Updated:August 01, 2025 at 06:46 PM
Rooms and interior
- Bedrooms:3
- Total bathrooms:4
- Full bathrooms:1
- Half bathrooms:1
- Living area:3,828 sq. ft.
Heating and cooling
- Cooling:Central Air, Electric
- Heating:Central, Gas, Multiple Heating Units
Structure and exterior
- Roof:Flat
- Year built:2024
- Building area:3,828 sq. ft.
- Lot area:0.47 Acres
Schools
- High school:Spring Valley HS
- Middle school:Lawrence
- Elementary school:Gray, Guild R.,Gray, Guild R.
Utilities
- Water:Well
Finances and disclosures
- Price:$2,295,670
- Price per sq. ft.:$599.7
- Tax amount:$2,775
New listings near 2635 Juniper Branch Street
- New
 $499,000Active5 beds 3 baths2,033 sq. ft.
$499,000Active5 beds 3 baths2,033 sq. ft.8128 Russell Creek Court, Las Vegas, NV 89139
MLS# 2709995Listed by: VERTEX REALTY & PROPERTY MANAG - New
 $750,000Active3 beds 3 baths1,997 sq. ft.
$750,000Active3 beds 3 baths1,997 sq. ft.2407 Ridgeline Wash Street, Las Vegas, NV 89138
MLS# 2710069Listed by: HUNTINGTON & ELLIS, A REAL EST - New
 $2,995,000Active4 beds 4 baths3,490 sq. ft.
$2,995,000Active4 beds 4 baths3,490 sq. ft.12544 Claymore Highland Avenue, Las Vegas, NV 89138
MLS# 2710219Listed by: EXP REALTY - New
 $415,000Active3 beds 2 baths1,718 sq. ft.
$415,000Active3 beds 2 baths1,718 sq. ft.6092 Fox Creek Avenue, Las Vegas, NV 89122
MLS# 2710229Listed by: AIM TO PLEASE REALTY - New
 $460,000Active3 beds 3 baths1,653 sq. ft.
$460,000Active3 beds 3 baths1,653 sq. ft.3593 N Campbell Road, Las Vegas, NV 89129
MLS# 2710244Listed by: HUNTINGTON & ELLIS, A REAL EST - New
 $650,000Active3 beds 2 baths1,887 sq. ft.
$650,000Active3 beds 2 baths1,887 sq. ft.6513 Echo Crest Avenue, Las Vegas, NV 89130
MLS# 2710264Listed by: SVH REALTY & PROPERTY MGMT - New
 $1,200,000Active4 beds 5 baths5,091 sq. ft.
$1,200,000Active4 beds 5 baths5,091 sq. ft.6080 Crystal Brook Court, Las Vegas, NV 89149
MLS# 2708347Listed by: REAL BROKER LLC - New
 $155,000Active1 beds 1 baths599 sq. ft.
$155,000Active1 beds 1 baths599 sq. ft.445 N Lamb Boulevard #C, Las Vegas, NV 89110
MLS# 2708895Listed by: EVOLVE REALTY - New
 $460,000Active4 beds 3 baths2,036 sq. ft.
$460,000Active4 beds 3 baths2,036 sq. ft.1058 Silver Stone Way, Las Vegas, NV 89123
MLS# 2708907Listed by: REALTY ONE GROUP, INC - New
 $258,000Active2 beds 2 baths1,371 sq. ft.
$258,000Active2 beds 2 baths1,371 sq. ft.725 N Royal Crest Circle #223, Las Vegas, NV 89169
MLS# 2709498Listed by: LPT REALTY LLC
