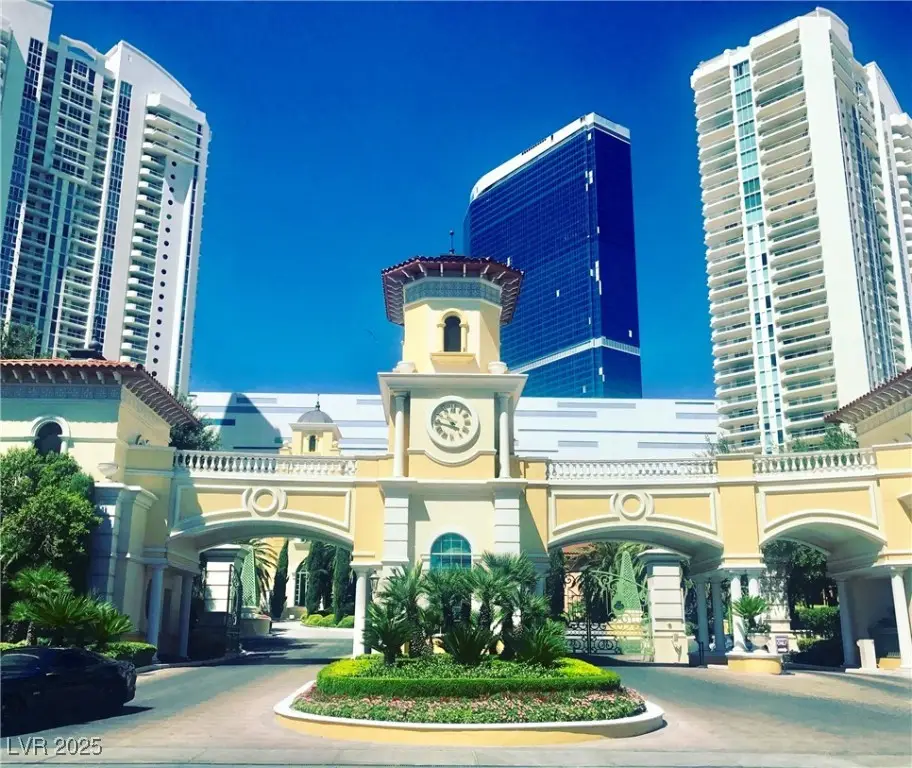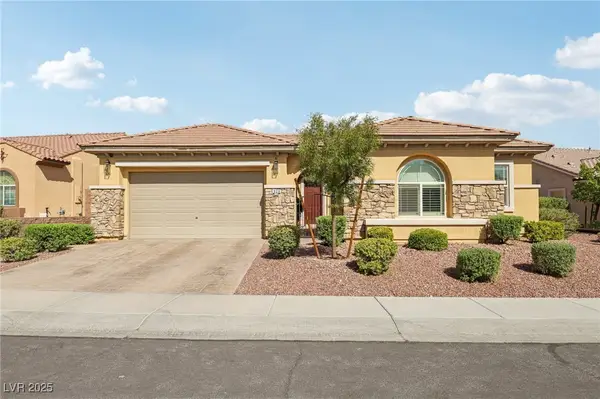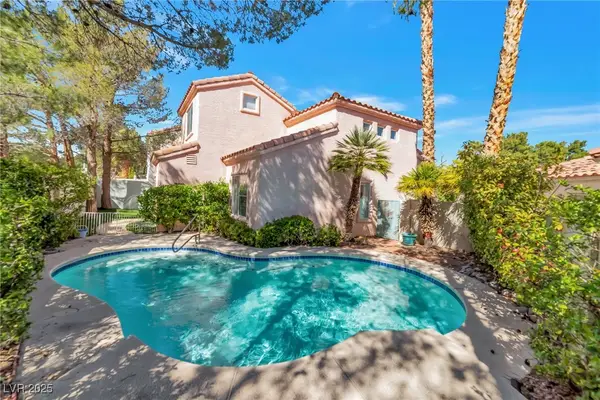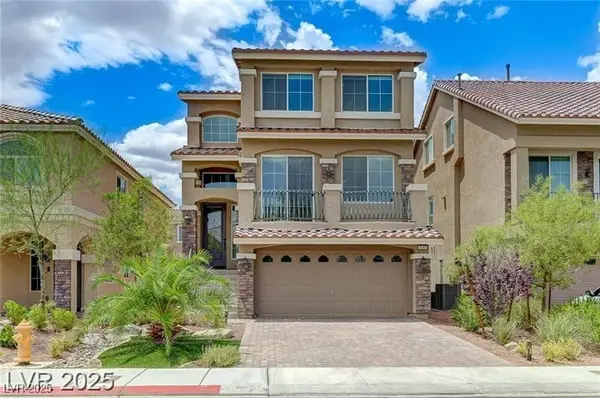2747 Paradise Road #1801, Las Vegas, NV 89109
Local realty services provided by:ERA Brokers Consolidated

2747 Paradise Road #1801,Las Vegas, NV 89109
$1,049,000
- 3 Beds
- 3 Baths
- 2,805 sq. ft.
- Condominium
- Pending
Listed by:cristine rosa lefkowitzCristine@PrimeLuxuryHomes.com
Office:bhhs nevada properties
MLS#:2700451
Source:GLVAR
Price summary
- Price:$1,049,000
- Price per sq. ft.:$373.98
- Monthly HOA dues:$1,632
About this home
Luxury High-rise Living At Turnberry Place —Beautiful 2,805 Ft.² Condo+379 Ft.² of Private Balconies On The 18th Floor w/great Views of Downtown, Las Vegas Country Club Golf Course & The Iconic Sphere. Floor-to-ceiling Windows. Large Living Room, Gorgeous built in bar, 3 Bedrooms, 3 Bathrooms, Wood, Stone & carpet floorings. Laundry Room w/Sink & Cabinets, 2 Large Terraces Provides The Perfect Setting To Relax & Enjoy The Magnificent Views. Enjoy A Lifestyle Of Effortless Comfort & Sophistication. Hoa Dues covers; Water, Gas, Cable, Wifi, Valet, Concierge, Limo Service & More. Located On The Property Grounds, The Exclusive Stirling Club—features: Full-service Salon & Barbershop, State-of-the-art Fitness Center, Pilates Classes, Tennis & Pickle-ball Courts, Restaurant, Bar, Social Calendar, Starbucks Cafe & Lounges. Turnberry Place Is More Than A Residence—it's A Lifestyle Of Luxury, Convenience, & Security. Make Las Vegas Your Tax Home & Experience An Elevated Living. Welcome Home!
Contact an agent
Home facts
- Year built:2003
- Listing Id #:2700451
- Added:7 day(s) ago
- Updated:August 15, 2025 at 08:45 PM
Rooms and interior
- Bedrooms:3
- Total bathrooms:3
- Full bathrooms:2
- Living area:2,805 sq. ft.
Heating and cooling
- Cooling:Electric, High Effciency
- Heating:Central, Gas
Structure and exterior
- Year built:2003
- Building area:2,805 sq. ft.
Schools
- High school:Valley
- Middle school:Fremont John C.
- Elementary school:Park, John S.,Park, John S.
Finances and disclosures
- Price:$1,049,000
- Price per sq. ft.:$373.98
- Tax amount:$5,896
New listings near 2747 Paradise Road #1801
- New
 $595,000Active3 beds 3 baths1,844 sq. ft.
$595,000Active3 beds 3 baths1,844 sq. ft.7227 Galley Drive, Las Vegas, NV 89147
MLS# 2705852Listed by: REALTY ONE GROUP, INC - New
 $1,039,000Active4 beds 3 baths2,763 sq. ft.
$1,039,000Active4 beds 3 baths2,763 sq. ft.929 Viscanio Place, Las Vegas, NV 89138
MLS# 2710193Listed by: BHHS NEVADA PROPERTIES - New
 $190,000Active1 beds 1 baths720 sq. ft.
$190,000Active1 beds 1 baths720 sq. ft.2606 S Durango Drive #260, Las Vegas, NV 89117
MLS# 2711028Listed by: REALTY ONE GROUP, INC - New
 $620,000Active4 beds 3 baths2,470 sq. ft.
$620,000Active4 beds 3 baths2,470 sq. ft.3746 Etendre Court, Las Vegas, NV 89121
MLS# 2711156Listed by: SIMPLY VEGAS - New
 $219,995Active2 beds 2 baths912 sq. ft.
$219,995Active2 beds 2 baths912 sq. ft.7948 Decker Canyon Drive #201, Las Vegas, NV 89128
MLS# 2711204Listed by: UNITED REALTY GROUP - New
 $948,888Active5 beds 3 baths3,490 sq. ft.
$948,888Active5 beds 3 baths3,490 sq. ft.8228 Ocean Terrace Way, Las Vegas, NV 89128
MLS# 2711215Listed by: INNOVATIVE REAL ESTATE STRATEG - New
 $574,900Active4 beds 4 baths2,745 sq. ft.
$574,900Active4 beds 4 baths2,745 sq. ft.10375 Rose Palisade Street, Las Vegas, NV 89141
MLS# 2711229Listed by: REALTY EXPERTISE - New
 $614,090Active4 beds 3 baths2,605 sq. ft.
$614,090Active4 beds 3 baths2,605 sq. ft.9963 Ruby Dome Avenue, Las Vegas, NV 89178
MLS# 2711230Listed by: REAL ESTATE CONSULTANTS OF NV - New
 $649,995Active3 beds 3 baths1,755 sq. ft.
$649,995Active3 beds 3 baths1,755 sq. ft.9705 Northern Dancer Drive, Las Vegas, NV 89117
MLS# 2711238Listed by: INFINITY BROKERAGE - New
 $599,000Active5 beds 4 baths3,005 sq. ft.
$599,000Active5 beds 4 baths3,005 sq. ft.7157 Mann Street, Las Vegas, NV 89118
MLS# 2711244Listed by: LXT REAL ESTATE
