2822 Ashby Avenue, Las Vegas, NV 89102
Local realty services provided by:ERA Brokers Consolidated
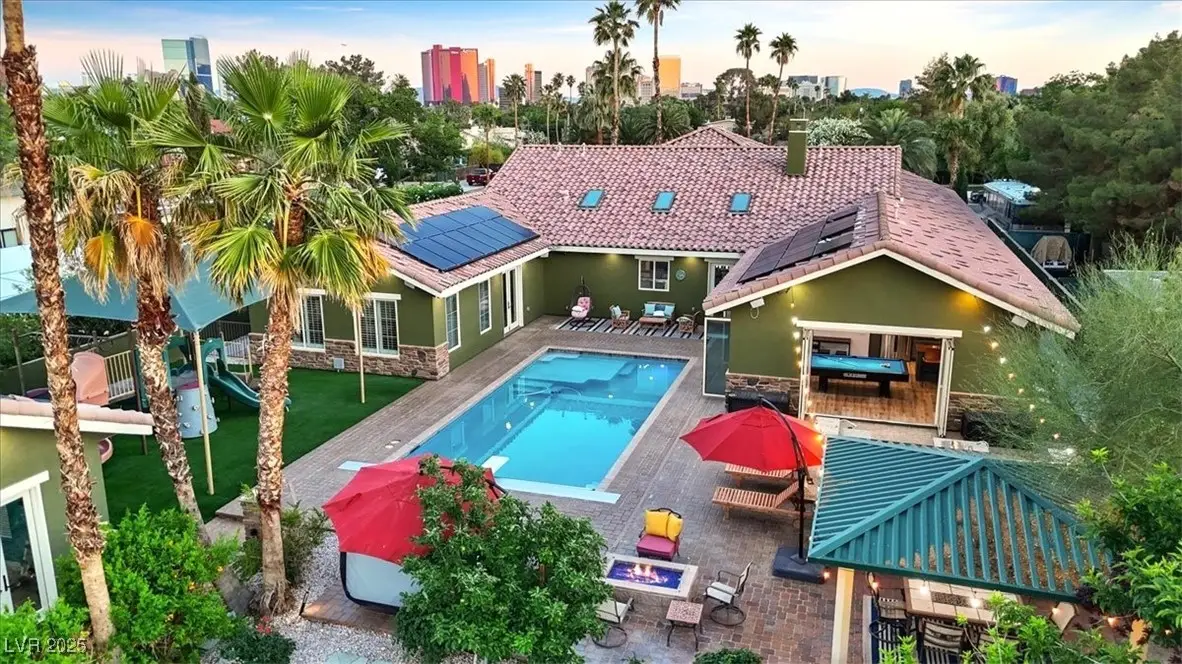
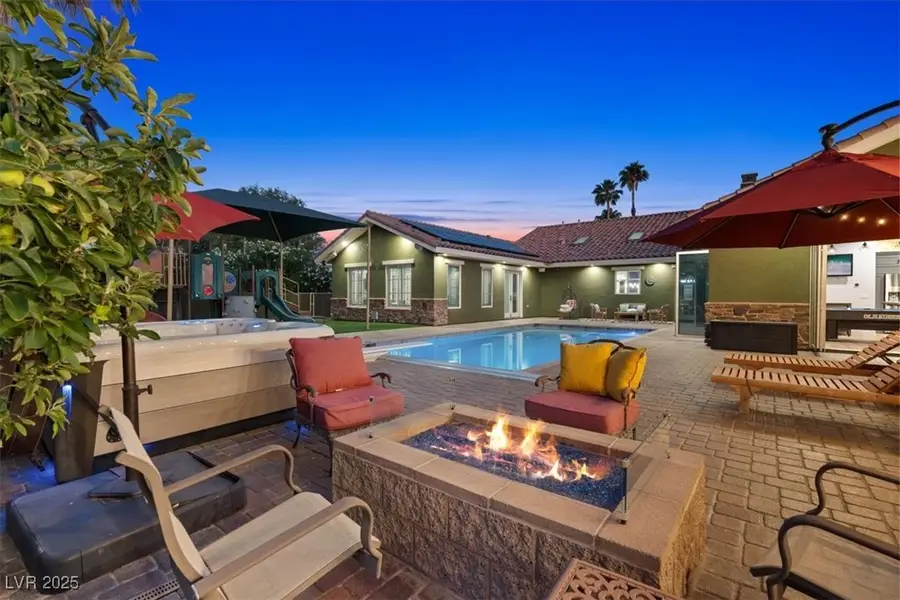
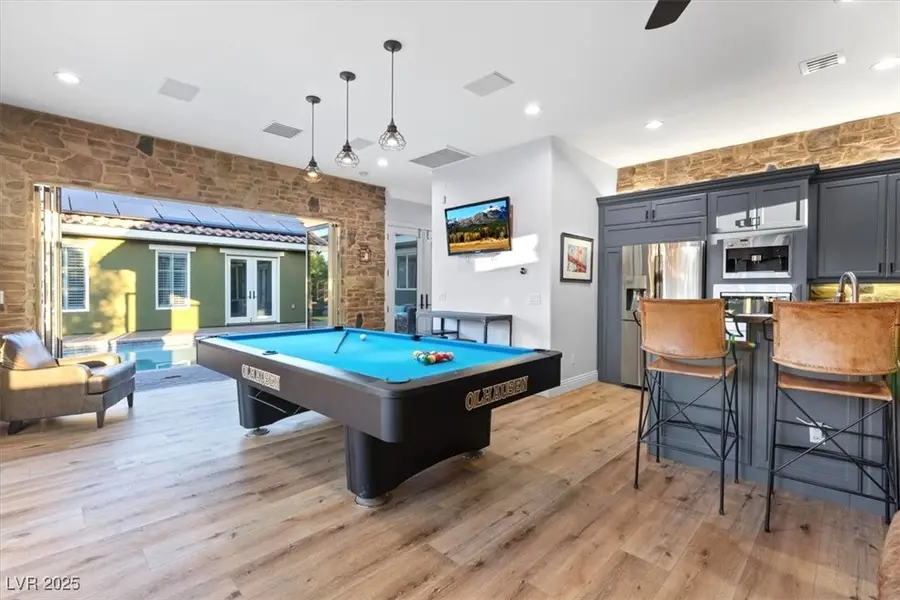
2822 Ashby Avenue,Las Vegas, NV 89102
$2,000,000
- 7 Beds
- 8 Baths
- 5,600 sq. ft.
- Single family
- Active
Listed by:stephen g. blandsteve@propertymadeeasy.com
Office:keller williams vip
MLS#:2681911
Source:GLVAR
Price summary
- Price:$2,000,000
- Price per sq. ft.:$357.14
About this home
Spectacular Entertainer's Dream Home in McNeil Estates, the Friendliest Community in Vegas! Over $300,000 in Recent Upgrades*Enjoy a Custom, U-Shaped 6,125sf, 5 Bed, 5 bath, 3 Car, Circular Drive PLUS Two Self Contained Detached Casitas on a 2/3 Acre Lot*Backyard is Your Own Private Sports Park*True Indoor/Outdoor Living*Most Rooms Open to B/yard*Huge Games Room with Accordian Glass Doors & 2nd Kitchen Open to Outdoor Kitchen & Yard*Enjoy Summer Fun with Sparkling Pool, Jacuzzi, Sauna, Basketball Court, Kids Swings, Trampoline & Covered Patios*Modern Open Home with High Ceils Custom Built 2008*Professional Kitchen, Large Island, Built in Fridge + Drinks Fridge, Walk-in Pantry, B/fast Bar & Ice Maker*Formal Dining with 2,000 Bottle Wine Room*Soundproof Theatre*Luxury Vinyl Plank Floors*Casita Boasts Two Individual Suites With Own Entries, Kitchenettes & Full Baths*Huge Master with New Steam Shower*5 New A/C Units & $67,000 in Paid for Solar*This Home is Truly One-of-a-Kind*Welcome Home!
Contact an agent
Home facts
- Year built:2008
- Listing Id #:2681911
- Added:58 day(s) ago
- Updated:August 03, 2025 at 08:45 PM
Rooms and interior
- Bedrooms:7
- Total bathrooms:8
- Full bathrooms:7
- Half bathrooms:1
- Living area:5,600 sq. ft.
Heating and cooling
- Cooling:Central Air, Electric, High Effciency
- Heating:Central, Gas, Solar, Zoned
Structure and exterior
- Roof:Tile
- Year built:2008
- Building area:5,600 sq. ft.
- Lot area:0.63 Acres
Schools
- High school:Clark Ed. W.
- Middle school:Hyde Park
- Elementary school:Wasden, Howard,Wasden, Howard
Utilities
- Water:Public
Finances and disclosures
- Price:$2,000,000
- Price per sq. ft.:$357.14
- Tax amount:$8,861
New listings near 2822 Ashby Avenue
- New
 $595,000Active3 beds 3 baths1,844 sq. ft.
$595,000Active3 beds 3 baths1,844 sq. ft.7227 Galley Drive, Las Vegas, NV 89147
MLS# 2705852Listed by: REALTY ONE GROUP, INC - New
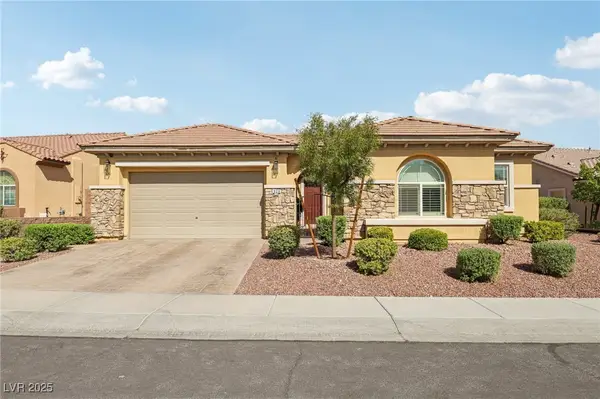 $1,039,000Active4 beds 3 baths2,763 sq. ft.
$1,039,000Active4 beds 3 baths2,763 sq. ft.929 Viscanio Place, Las Vegas, NV 89138
MLS# 2710193Listed by: BHHS NEVADA PROPERTIES - New
 $190,000Active1 beds 1 baths720 sq. ft.
$190,000Active1 beds 1 baths720 sq. ft.2606 S Durango Drive #260, Las Vegas, NV 89117
MLS# 2711028Listed by: REALTY ONE GROUP, INC - New
 $620,000Active4 beds 3 baths2,470 sq. ft.
$620,000Active4 beds 3 baths2,470 sq. ft.3746 Etendre Court, Las Vegas, NV 89121
MLS# 2711156Listed by: SIMPLY VEGAS - New
 $219,995Active2 beds 2 baths912 sq. ft.
$219,995Active2 beds 2 baths912 sq. ft.7948 Decker Canyon Drive #201, Las Vegas, NV 89128
MLS# 2711204Listed by: UNITED REALTY GROUP - New
 $948,888Active5 beds 3 baths3,490 sq. ft.
$948,888Active5 beds 3 baths3,490 sq. ft.8228 Ocean Terrace Way, Las Vegas, NV 89128
MLS# 2711215Listed by: INNOVATIVE REAL ESTATE STRATEG - New
 $574,900Active4 beds 4 baths2,745 sq. ft.
$574,900Active4 beds 4 baths2,745 sq. ft.10375 Rose Palisade Street, Las Vegas, NV 89141
MLS# 2711229Listed by: REALTY EXPERTISE - New
 $614,090Active4 beds 3 baths2,605 sq. ft.
$614,090Active4 beds 3 baths2,605 sq. ft.9963 Ruby Dome Avenue, Las Vegas, NV 89178
MLS# 2711230Listed by: REAL ESTATE CONSULTANTS OF NV - New
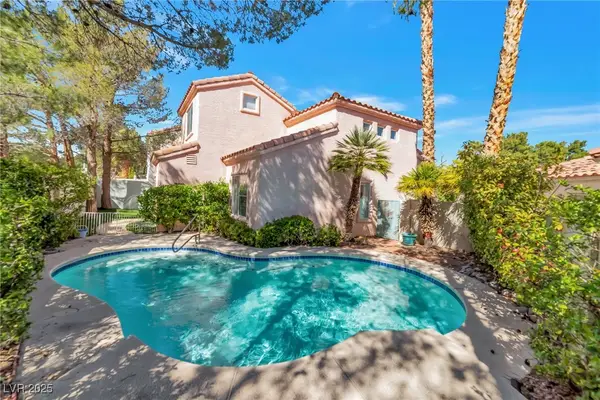 $649,995Active3 beds 3 baths1,755 sq. ft.
$649,995Active3 beds 3 baths1,755 sq. ft.9705 Northern Dancer Drive, Las Vegas, NV 89117
MLS# 2711238Listed by: INFINITY BROKERAGE - New
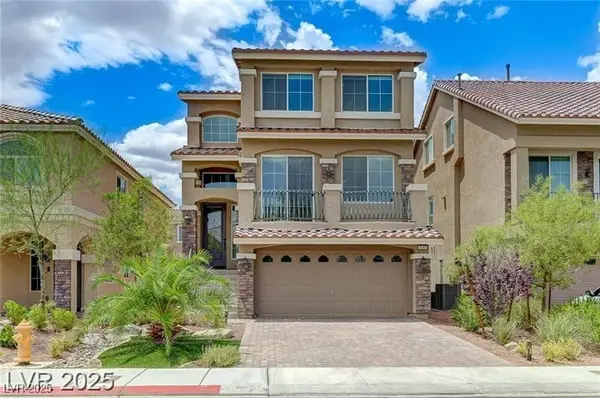 $599,000Active5 beds 4 baths3,005 sq. ft.
$599,000Active5 beds 4 baths3,005 sq. ft.7157 Mann Street, Las Vegas, NV 89118
MLS# 2711244Listed by: LXT REAL ESTATE
