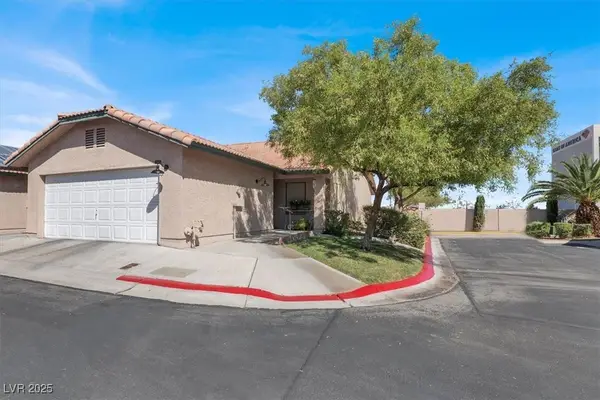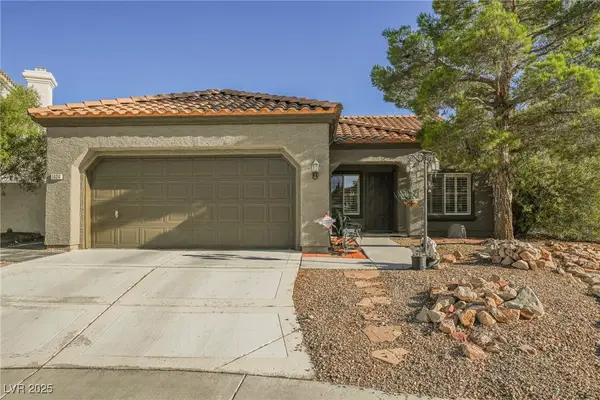2913 Darby Falls Drive, Las Vegas, NV 89134
Local realty services provided by:ERA Brokers Consolidated
2913 Darby Falls Drive,Las Vegas, NV 89134
$545,000
- 2 Beds
- 2 Baths
- 1,496 sq. ft.
- Single family
- Active
Listed by:
- Stephanie Council(702) 773 - 0521ERA Brokers Consolidated
MLS#:2708981
Source:GLVAR
Price summary
- Price:$545,000
- Price per sq. ft.:$364.3
- Monthly HOA dues:$207
About this home
This beautifully UPGRADED single story SUN CITY SUMMERLIN HOME 55+ COMMUNITY offers style and comfort throughout. Offering 1,496 square feet, 2 spacious bedrooms, 2 bathrooms, and an open floor plan that’s ideal for everyday living and entertaining. The kitchen features quartz countertops, custom cabinetry, stainless steel appliances, and a spacious center island. Luxury vinyl flooring throughout with plush carpet in the bedrooms for added comfort. The water heater and air conditioning unit, both installed about two years ago, provide efficiency and reliability. The front and back yards feature low-maintenance desert landscaping and modern seating areas, creating inviting spaces to relax. This home is truly move-in ready and located in one of Las Vegas’ most desirable 55+ communities! Residence enjoy three championship golf courses, Four fully equipped clubhouses, Pools, fitness centers, a theater, and over 80 clubs & interest groups. All with a low monthly HOA fee.
Contact an agent
Home facts
- Year built:1995
- Listing ID #:2708981
- Added:41 day(s) ago
- Updated:September 24, 2025 at 03:04 PM
Rooms and interior
- Bedrooms:2
- Total bathrooms:2
- Full bathrooms:2
- Living area:1,496 sq. ft.
Heating and cooling
- Cooling:Central Air, Electric
- Heating:Central, Electric
Structure and exterior
- Roof:Tile
- Year built:1995
- Building area:1,496 sq. ft.
- Lot area:0.16 Acres
Schools
- High school:Palo Verde
- Middle school:Becker
- Elementary school:Lummis, William,Lummis, William
Utilities
- Water:Public
Finances and disclosures
- Price:$545,000
- Price per sq. ft.:$364.3
- Tax amount:$2,275
New listings near 2913 Darby Falls Drive
- New
 $3,925,000Active4 beds 5 baths4,340 sq. ft.
$3,925,000Active4 beds 5 baths4,340 sq. ft.11451 Opal Springs Way, Las Vegas, NV 89135
MLS# 2720801Listed by: LUXURY ESTATES INTERNATIONAL - New
 $395,000Active3 beds 2 baths1,622 sq. ft.
$395,000Active3 beds 2 baths1,622 sq. ft.4699 Stephanie Street, Las Vegas, NV 89122
MLS# 2721247Listed by: ORNELAS REAL ESTATE - New
 $320,000Active2 beds 2 baths1,171 sq. ft.
$320,000Active2 beds 2 baths1,171 sq. ft.216 Yardarm Way, Las Vegas, NV 89145
MLS# 2721374Listed by: LPT REALTY, LLC - New
 $679,995Active5 beds 3 baths3,297 sq. ft.
$679,995Active5 beds 3 baths3,297 sq. ft.6251 Tuckaway Avenue, Las Vegas, NV 89139
MLS# 2721454Listed by: VEGAS INTERNATIONAL PROPERTIES - New
 $499,900Active2 beds 2 baths1,541 sq. ft.
$499,900Active2 beds 2 baths1,541 sq. ft.1424 Country Hollow Drive, Las Vegas, NV 89117
MLS# 2721650Listed by: EXP REALTY - New
 $3,500,000Active2.17 Acres
$3,500,000Active2.17 Acres9214 W Cheyenne Avenue, Las Vegas, NV 89129
MLS# 2721824Listed by: LAS VEGAS INVESTMENTS & REALTY - New
 $499,000Active3 beds 2 baths1,624 sq. ft.
$499,000Active3 beds 2 baths1,624 sq. ft.2733 Monrovia Drive, Las Vegas, NV 89117
MLS# 2721931Listed by: SIMPLIHOM - New
 $374,990Active3 beds 3 baths1,309 sq. ft.
$374,990Active3 beds 3 baths1,309 sq. ft.4967 Olive Mesa Avenue #Lot 19, Las Vegas, NV 89139
MLS# 2722098Listed by: D R HORTON INC - New
 $997,000Active2 beds 3 baths2,436 sq. ft.
$997,000Active2 beds 3 baths2,436 sq. ft.10985 Limeslice Avenue #2, Las Vegas, NV 89135
MLS# 2722100Listed by: AWARD REALTY - New
 $469,900Active4 beds 3 baths1,859 sq. ft.
$469,900Active4 beds 3 baths1,859 sq. ft.5250 Chester Creek Court, Las Vegas, NV 89141
MLS# 2722108Listed by: VIRTUE REAL ESTATE GROUP
