2913 Soft Horizon Way, Las Vegas, NV 89135
Local realty services provided by:ERA Brokers Consolidated
2913 Soft Horizon Way,Las Vegas, NV 89135
$1,500,000
- 3 Beds
- 4 Baths
- 2,712 sq. ft.
- Single family
- Active
Listed by:
- George Durkin(702) 595 - 5688ERA Brokers Consolidated
MLS#:2727792
Source:GLVAR
Price summary
- Price:$1,500,000
- Price per sq. ft.:$553.1
- Monthly HOA dues:$290
About this home
GOLF COURSE LIVING WITH PANORAMIC VIEWS!! Spectacular golf frontage on an extended .23-acre lot overlooking a double fairway on the Arroyo Golf Course, framed by stunning mountain vistas. The renovated kitchen features an extended butcher-block island, newer cabinetry, & stainless steel appliances, including a gas cooktop and a double convection oven—an ideal space for the avid home chef. The family room captures breathtaking sunrises and sunsets against the mountain backdrop, while the formal living and dining rooms offer inviting areas for entertaining. Each bedroom is designed with its own private bath, and the additional den provides flexible use as an office or reading retreat.
The primary suite is a true escape, complete with sweeping views of both the golf course and mountains. Practical updates include a tankless water heater, overhead garage storage, & new HVAC units were installed in 2024. The indoor laundry room, with a sink and storage cabinets, adds everyday convenience.
Contact an agent
Home facts
- Year built:2001
- Listing ID #:2727792
- Added:1 day(s) ago
- Updated:October 22, 2025 at 12:47 AM
Rooms and interior
- Bedrooms:3
- Total bathrooms:4
- Full bathrooms:2
- Half bathrooms:1
- Living area:2,712 sq. ft.
Heating and cooling
- Cooling:Central Air, Electric, Refrigerated
- Heating:Central, Gas, Multiple Heating Units
Structure and exterior
- Roof:Pitched, Tile
- Year built:2001
- Building area:2,712 sq. ft.
- Lot area:0.23 Acres
Schools
- High school:Palo Verde
- Middle school:Fertitta Frank & Victoria
- Elementary school:Goolsby, Judy & John,Goolsby, Judy & John
Utilities
- Water:Public
Finances and disclosures
- Price:$1,500,000
- Price per sq. ft.:$553.1
- Tax amount:$5,517
New listings near 2913 Soft Horizon Way
- New
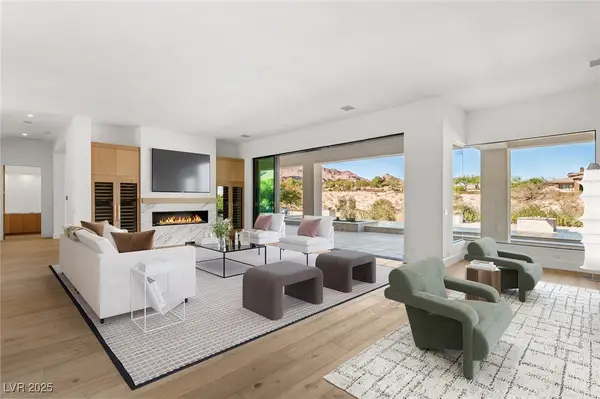 $6,950,000Active4 beds 5 baths5,189 sq. ft.
$6,950,000Active4 beds 5 baths5,189 sq. ft.24 Soaring Bird Court, Las Vegas, NV 89135
MLS# 2725023Listed by: IS LUXURY - New
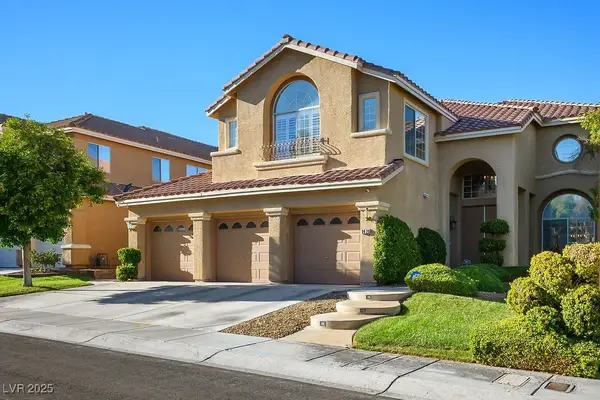 $777,777Active4 beds 3 baths2,934 sq. ft.
$777,777Active4 beds 3 baths2,934 sq. ft.8420 Desert Quail Drive, Las Vegas, NV 89128
MLS# 2728748Listed by: REALTY ONE GROUP, INC - New
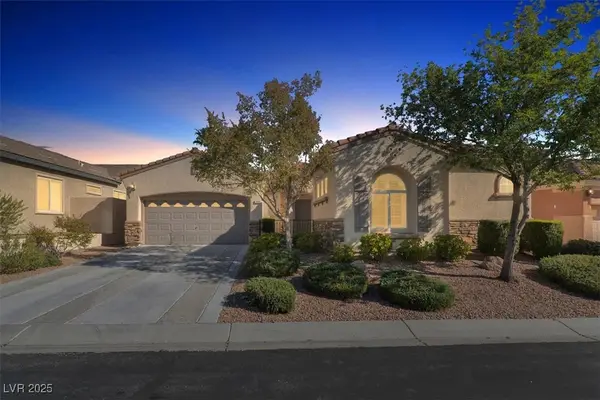 $750,000Active3 beds 3 baths2,058 sq. ft.
$750,000Active3 beds 3 baths2,058 sq. ft.336 Corsicana Street, Las Vegas, NV 89138
MLS# 2728818Listed by: SPHERE REAL ESTATE - New
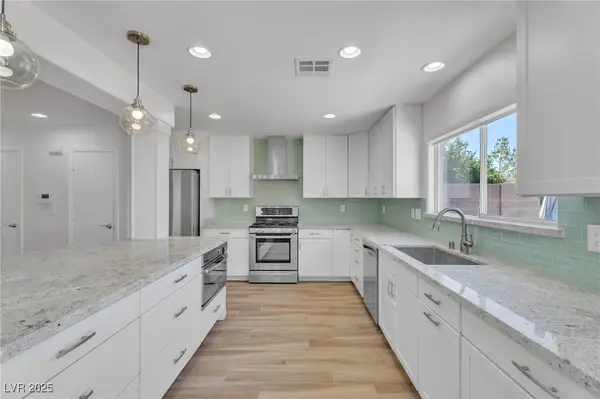 $425,000Active3 beds 3 baths1,659 sq. ft.
$425,000Active3 beds 3 baths1,659 sq. ft.11009 Deluna Street, Las Vegas, NV 89141
MLS# 2728822Listed by: DC REALTY LLC - New
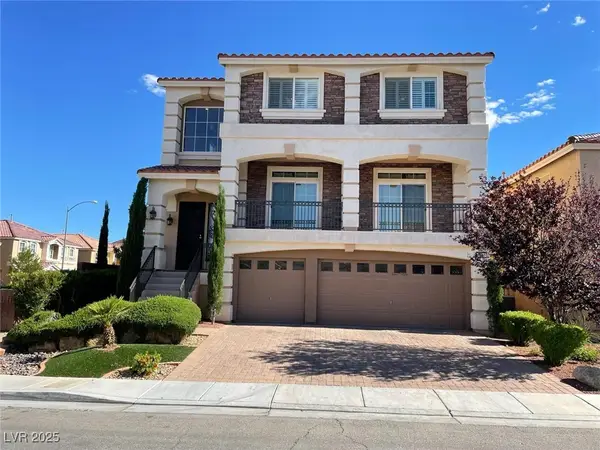 $975,000Active4 beds 4 baths4,147 sq. ft.
$975,000Active4 beds 4 baths4,147 sq. ft.6313 Stag Hollow Court, Las Vegas, NV 89139
MLS# 2728958Listed by: IHOME REALTY LLC - New
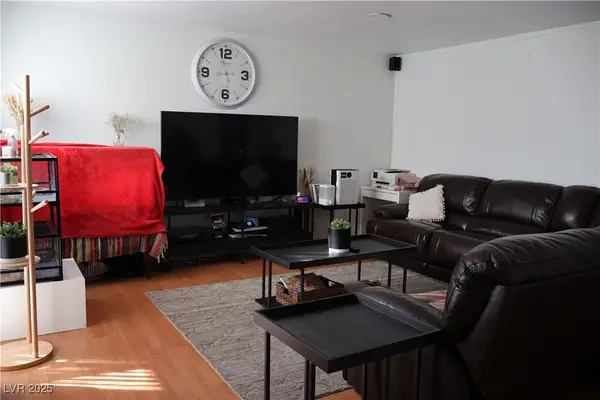 $199,500Active2 beds 2 baths984 sq. ft.
$199,500Active2 beds 2 baths984 sq. ft.263 N Lamb Boulevard #C, Las Vegas, NV 89110
MLS# 2729068Listed by: INFINITY BROKERAGE - New
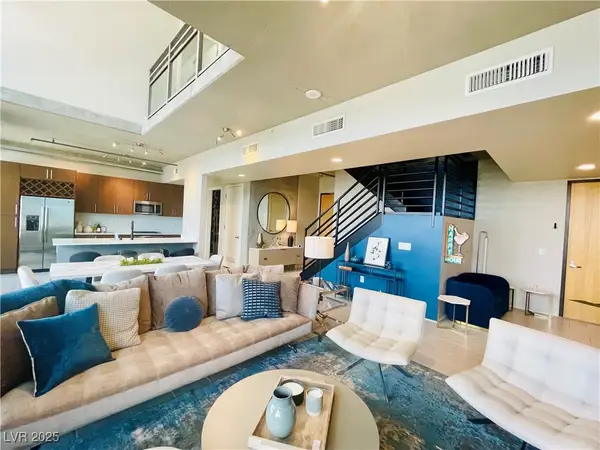 $1,195,000Active2 beds 3 baths1,879 sq. ft.
$1,195,000Active2 beds 3 baths1,879 sq. ft.353 E Bonneville Avenue #1406, Las Vegas, NV 89101
MLS# 2729279Listed by: SIGNATURE REAL ESTATE GROUP - New
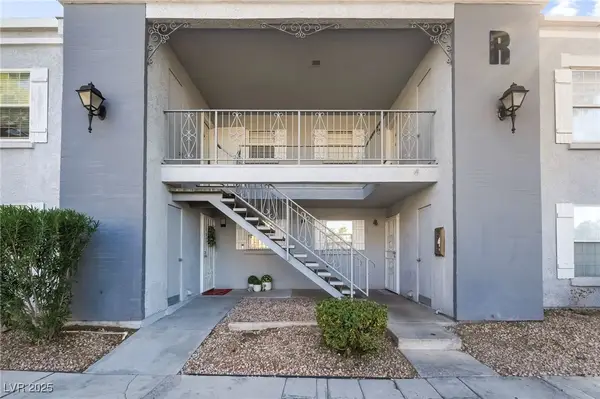 $200,000Active2 beds 2 baths892 sq. ft.
$200,000Active2 beds 2 baths892 sq. ft.3823 S Maryland Parkway #R1, Las Vegas, NV 89119
MLS# 2729362Listed by: UNITED REALTY GROUP - New
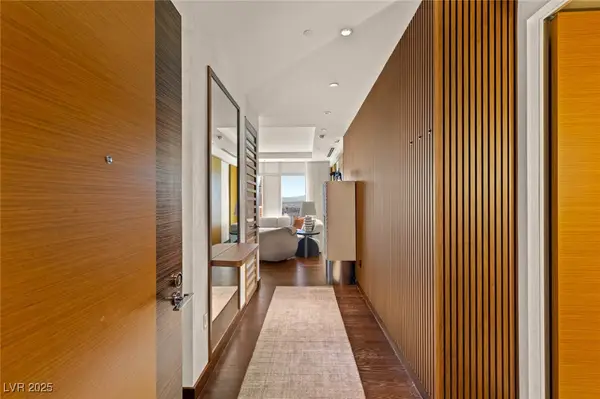 $1,695,000Active1 beds 2 baths1,090 sq. ft.
$1,695,000Active1 beds 2 baths1,090 sq. ft.3750 Las Vegas Boulevard #3302, Las Vegas, NV 89158
MLS# 2729421Listed by: IS LUXURY
