3050 American River Lane, Las Vegas, NV 89135
Local realty services provided by:ERA Brokers Consolidated
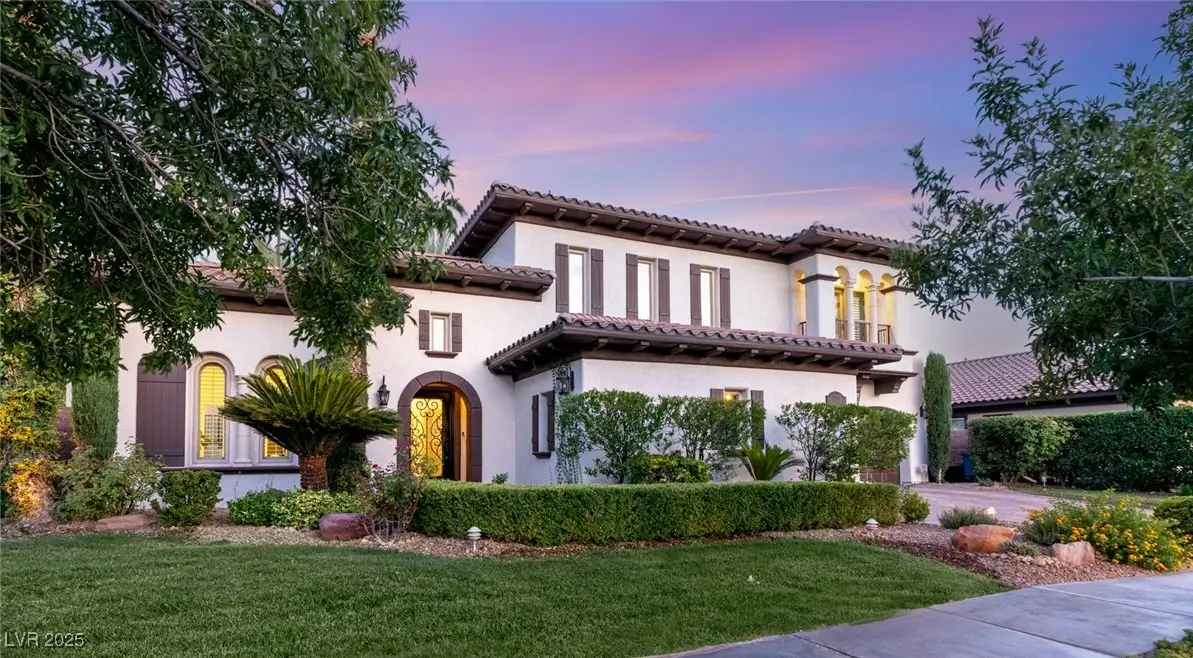
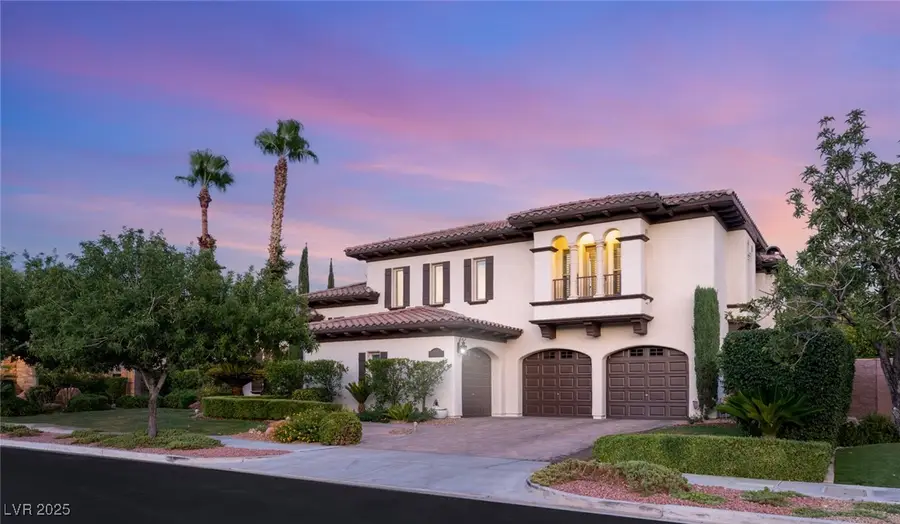

Listed by:lindsay presswood
Office:is luxury
MLS#:2710052
Source:GLVAR
Price summary
- Price:$2,549,000
- Price per sq. ft.:$602.32
- Monthly HOA dues:$362
About this home
Timeless custom home set on expansive 1/3+ acre lot showcasing a blend of architectural elegance, functionality & exceptional privacy. Thoughtfully designed for both entertaining & everyday living, the layout includes 5 spacious ensuite bedrooms including 2 guest casitas, incredible indoor/outdoor living, fresh interior & exterior paint, abundant natural light & 3-car garage. Chef’s kitchen outfitted w/ top-tier appliances, butler’s pantry, dual walk-in pantries & generous prep space. One of the home’s most impressive features is the large interior courtyard—paver-lined & framed by the surrounding living spaces—which offers a private lounge area complete w/ cozy fire pit. The backyard is equally compelling, w/ sparkling pool, lush landscaping & ample room to relax or entertain in total seclusion. Tucked within the prestigious double gates of Willow Falls in the heart of Summerlin South w/ quiet, tree-lined streets, tennis courts, walking trails close to top schools, golf, parks & DTS.
Contact an agent
Home facts
- Year built:2001
- Listing Id #:2710052
- Added:1 day(s) ago
- Updated:August 15, 2025 at 05:42 PM
Rooms and interior
- Bedrooms:5
- Total bathrooms:6
- Full bathrooms:5
- Half bathrooms:1
- Living area:4,232 sq. ft.
Heating and cooling
- Cooling:Central Air, Electric
- Heating:Central, Gas, Multiple Heating Units
Structure and exterior
- Roof:Tile
- Year built:2001
- Building area:4,232 sq. ft.
- Lot area:0.35 Acres
Schools
- High school:Palo Verde
- Middle school:Fertitta Frank & Victoria
- Elementary school:Goolsby, Judy & John,Goolsby, Judy & John
Utilities
- Water:Public
Finances and disclosures
- Price:$2,549,000
- Price per sq. ft.:$602.32
- Tax amount:$9,076
New listings near 3050 American River Lane
- New
 $1,250,000Active3 beds 3 baths2,393 sq. ft.
$1,250,000Active3 beds 3 baths2,393 sq. ft.2432 Ocean Front Drive, Las Vegas, NV 89128
MLS# 2710307Listed by: COLDWELL BANKER PREMIER - New
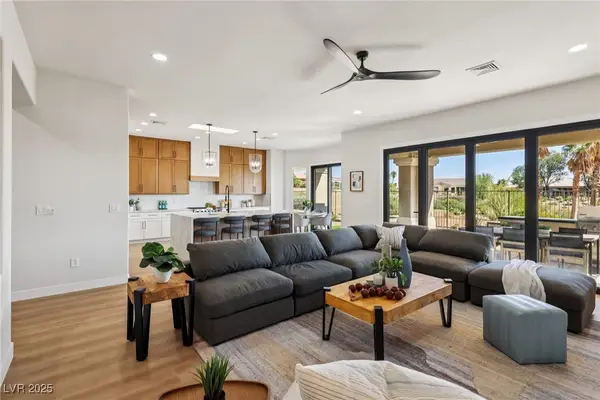 $1,799,000Active4 beds 4 baths3,217 sq. ft.
$1,799,000Active4 beds 4 baths3,217 sq. ft.10480 Premia Place, Las Vegas, NV 89135
MLS# 2710423Listed by: THE BOECKLE GROUP - New
 $411,888Active2 beds 2 baths1,435 sq. ft.
$411,888Active2 beds 2 baths1,435 sq. ft.9289 Mandeville Bay Avenue, Las Vegas, NV 89148
MLS# 2710435Listed by: LPT REALTY, LLC - New
 $699,000Active4 beds 3 baths2,162 sq. ft.
$699,000Active4 beds 3 baths2,162 sq. ft.9530 Smiley Creek Street, Las Vegas, NV 89178
MLS# 2710512Listed by: BHHS NEVADA PROPERTIES - New
 $630,000Active5 beds 4 baths3,546 sq. ft.
$630,000Active5 beds 4 baths3,546 sq. ft.9336 White Waterfall Avenue, Las Vegas, NV 89149
MLS# 2710568Listed by: CONGRESS REALTY - New
 $695,000Active4 beds 3 baths2,278 sq. ft.
$695,000Active4 beds 3 baths2,278 sq. ft.1304 Alderton Lane, Las Vegas, NV 89144
MLS# 2709632Listed by: SIGNATURE REAL ESTATE GROUP - New
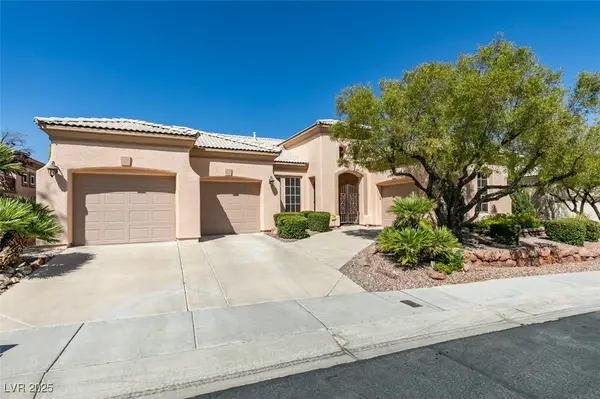 $950,000Active3 beds 3 baths2,596 sq. ft.
$950,000Active3 beds 3 baths2,596 sq. ft.10518 Mandarino Avenue, Las Vegas, NV 89135
MLS# 2709970Listed by: REALTY EXPERTISE - New
 $574,900Active4 beds 4 baths2,638 sq. ft.
$574,900Active4 beds 4 baths2,638 sq. ft.12382 Piazzo Street, Las Vegas, NV 89141
MLS# 2710535Listed by: REALTY NOW - New
 $494,900Active2 beds 2 baths1,359 sq. ft.
$494,900Active2 beds 2 baths1,359 sq. ft.2505 Showcase Drive, Las Vegas, NV 89134
MLS# 2710545Listed by: BLACK & CHERRY REAL ESTATE - New
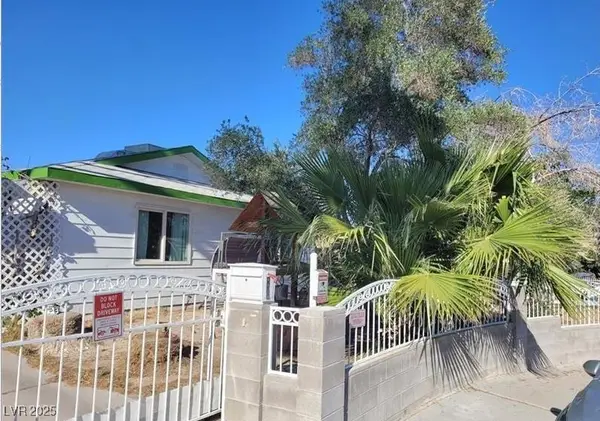 $350,000Active3 beds 2 baths1,088 sq. ft.
$350,000Active3 beds 2 baths1,088 sq. ft.4674 Petaluma Circle, Las Vegas, NV 89120
MLS# 2704133Listed by: GK PROPERTIES
