3065 S Torrey Pines Drive, Las Vegas, NV 89146
Local realty services provided by:ERA Brokers Consolidated
Listed by: zsuzsanna reinhard(702) 443-3682
Office: homesmart encore
MLS#:2678134
Source:GLVAR
Price summary
- Price:$749,000
- Price per sq. ft.:$217.99
About this home
Centrally located Las Vegas home for sale on nearly ¾ acre with no HOA. Offering instant equity opportunity and the freedom to live your way. This move-in-ready single-story custom residence spans 3,436 SqFt with 4 BDR / 3 BA, including a separate private suite with its own bath and entrance, perfect for multi-generational living, guests, or rental income. Two additional versatile rooms provide options for a home office, gym, media room, or creative space. The expansive kitchen features double ovens, abundant cabinetry, and a large walk-in pantry, ideal for gatherings. Updates include new water heater, newer HVAC, fresh interior paint. The fully fenced backyard offers space for pets, gardening, play, or to rebuild a pool or add a sport court, accented by a few fruit trees. RV/boat parking, oversized garage with workshop, and ample storage add convenience. Located a few miles from The Strip, Summerlin, and shopping. Your Las Vegas address awaits, come see the possibilities.
Contact an agent
Home facts
- Year built:1975
- Listing ID #:2678134
- Added:198 day(s) ago
- Updated:November 16, 2025 at 02:43 PM
Rooms and interior
- Bedrooms:4
- Total bathrooms:3
- Full bathrooms:1
- Living area:3,436 sq. ft.
Heating and cooling
- Cooling:Central Air, Electric
- Heating:Central, Gas, Multiple Heating Units, Wood
Structure and exterior
- Roof:Tile
- Year built:1975
- Building area:3,436 sq. ft.
- Lot area:0.68 Acres
Schools
- High school:Bonanza
- Middle school:Guinn Kenny C.
- Elementary school:Gray, Guild R.,Gray, Guild R.
Utilities
- Water:Public
Finances and disclosures
- Price:$749,000
- Price per sq. ft.:$217.99
- Tax amount:$3,105
New listings near 3065 S Torrey Pines Drive
- Open Sun, 1 to 4:30pmNew
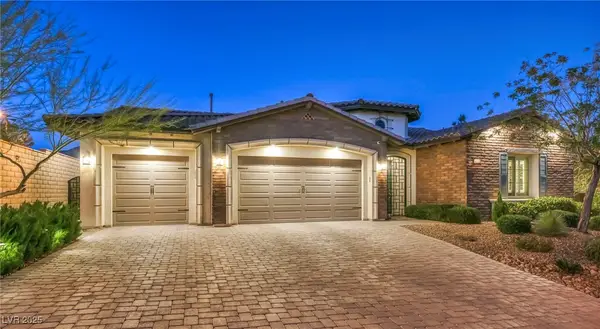 $1,990,000Active4 beds 5 baths3,115 sq. ft.
$1,990,000Active4 beds 5 baths3,115 sq. ft.12132 Dorada Coast Avenue, Las Vegas, NV 89138
MLS# 2732771Listed by: WARDLEY REAL ESTATE - New
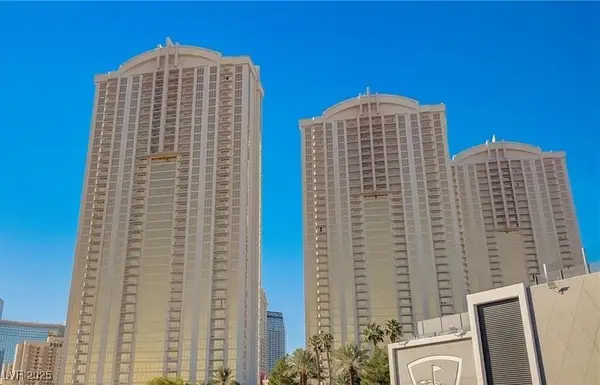 $239,900Active-- beds 1 baths520 sq. ft.
$239,900Active-- beds 1 baths520 sq. ft.135 E Harmon Avenue #904, Las Vegas, NV 89109
MLS# 2734567Listed by: SERHANT - New
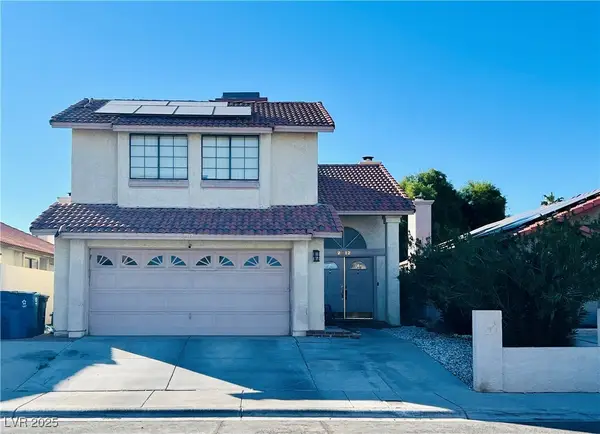 $385,000Active4 beds 3 baths1,726 sq. ft.
$385,000Active4 beds 3 baths1,726 sq. ft.2512 Charteroak Street, Las Vegas, NV 89108
MLS# 2735411Listed by: KELLER WILLIAMS MARKETPLACE - New
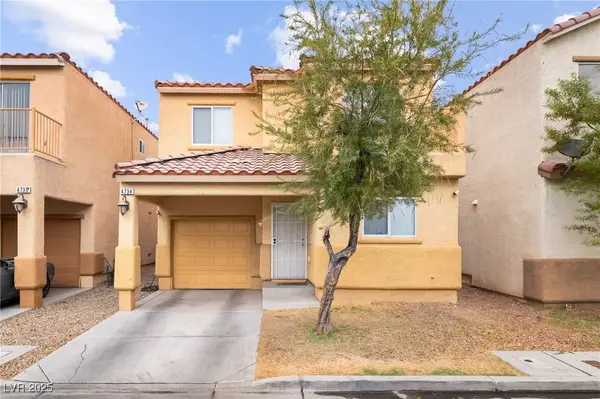 $298,000Active2 beds 3 baths1,017 sq. ft.
$298,000Active2 beds 3 baths1,017 sq. ft.4734 Valleyside Avenue, Las Vegas, NV 89115
MLS# 2735497Listed by: UNITED REALTY GROUP - New
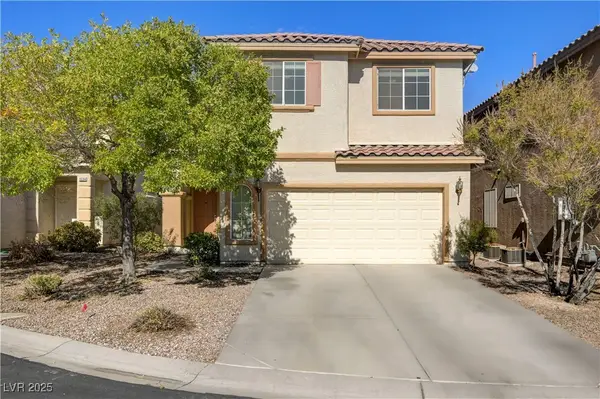 $435,000Active3 beds 3 baths1,542 sq. ft.
$435,000Active3 beds 3 baths1,542 sq. ft.9688 Lightheart Avenue, Las Vegas, NV 89148
MLS# 2735546Listed by: TOP TIER REALTY - New
 $499,900Active4 beds 3 baths2,470 sq. ft.
$499,900Active4 beds 3 baths2,470 sq. ft.3816 Waynesvill Street, Las Vegas, NV 89122
MLS# 2735093Listed by: COLDWELL BANKER PREMIER - New
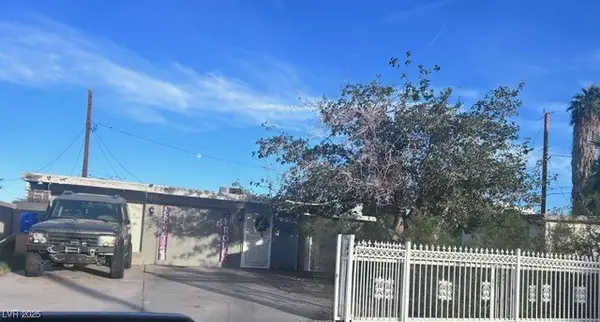 $300,000Active3 beds 2 baths1,432 sq. ft.
$300,000Active3 beds 2 baths1,432 sq. ft.4528 Pacyna Street, Las Vegas, NV 89122
MLS# 2735534Listed by: LPT REALTY LLC - New
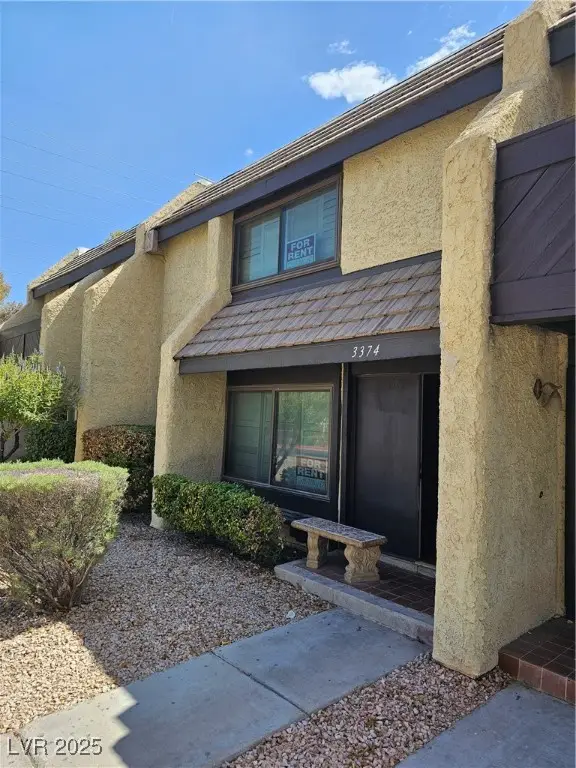 $290,000Active3 beds 3 baths1,656 sq. ft.
$290,000Active3 beds 3 baths1,656 sq. ft.3374 China Drive, Las Vegas, NV 89121
MLS# 2735535Listed by: SIGNATURE REAL ESTATE GROUP - New
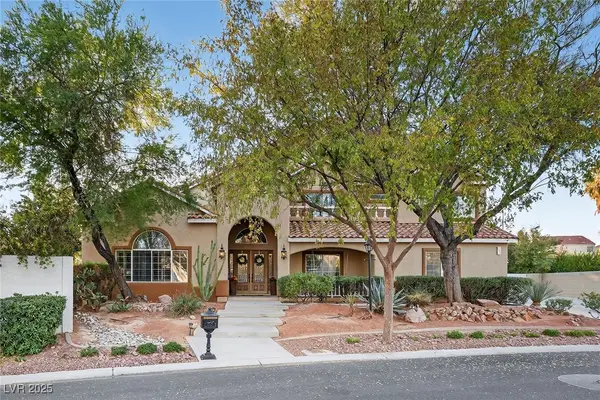 $1,099,000Active5 beds 5 baths4,332 sq. ft.
$1,099,000Active5 beds 5 baths4,332 sq. ft.7631 Man O War Street, Las Vegas, NV 89131
MLS# 2735536Listed by: SIMPLY VEGAS - New
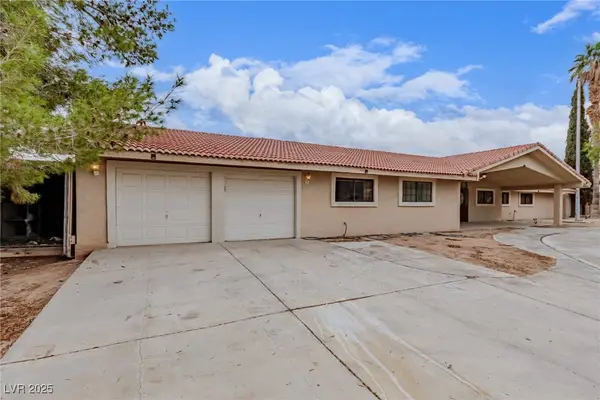 $988,000Active5 beds 3 baths3,370 sq. ft.
$988,000Active5 beds 3 baths3,370 sq. ft.Address Withheld By Seller, Las Vegas, NV 89118
MLS# 2735527Listed by: HOMESMART ENCORE
