3117 Brightridge Drive, Las Vegas, NV 89134
Local realty services provided by:ERA Brokers Consolidated
Upcoming open houses
- Sun, Sep 1412:00 pm - 02:00 pm
Listed by:marjorie cronkite(702) 378-5869
Office:realty one group, inc
MLS#:2717224
Source:GLVAR
Price summary
- Price:$515,500
- Price per sq. ft.:$311.86
- Monthly HOA dues:$207
About this home
Prime GREENBELT VIEW location in SUN CITY SUMMERLIN 55+ resort-like community. SAN MARINO model. Greenbelt views from living, kitchen, & primary. Beautiful newer luxury vinyl plank flooring. 2 bd/2ba + den/office/family room. Vaulted ceilings throughout. 2 closets in Primary bd (one is walk in) + bay window w views. Walk-in closet in lg 2nd bd. Kitchen has nook w bay window w views. Gas stove, built-in microwave, breakfast bar. APPLIANCES INCLUDED. Laundry room has been used as office w laundry in garage, can easily be converted back. 2 car garage + golf cart pad, storage, plumbed for H2O conditioner. Wired for alarm. Covered patio. BRING YOUR VISION, MAKE IT SHINE! Enjoy wide range of Sun City FACILITIES/AMENITIES/ACTIVITIES: Clubs, indoor/outdoor pools/spa, fitness, gym, golf, theatre, tennis, pickleball, racquetball, restaurants, roving security.
Contact an agent
Home facts
- Year built:1989
- Listing ID #:2717224
- Added:1 day(s) ago
- Updated:September 09, 2025 at 09:40 PM
Rooms and interior
- Bedrooms:2
- Total bathrooms:2
- Full bathrooms:2
- Living area:1,653 sq. ft.
Heating and cooling
- Cooling:Central Air, Electric
- Heating:Central, Gas
Structure and exterior
- Roof:Tile
- Year built:1989
- Building area:1,653 sq. ft.
- Lot area:0.2 Acres
Schools
- High school:Palo Verde
- Middle school:Becker
- Elementary school:Lummis, William,Lummis, William
Utilities
- Water:Public
Finances and disclosures
- Price:$515,500
- Price per sq. ft.:$311.86
- Tax amount:$2,520
New listings near 3117 Brightridge Drive
- New
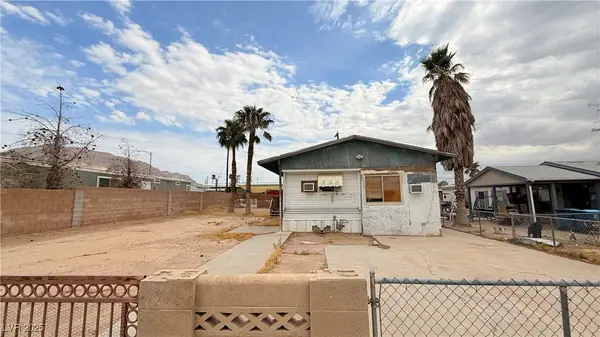 $100,000Active3 beds 1 baths933 sq. ft.
$100,000Active3 beds 1 baths933 sq. ft.6273 Mount Rainier Avenue, Las Vegas, NV 89156
MLS# 2714946Listed by: REALTY OF AMERICA LLC - New
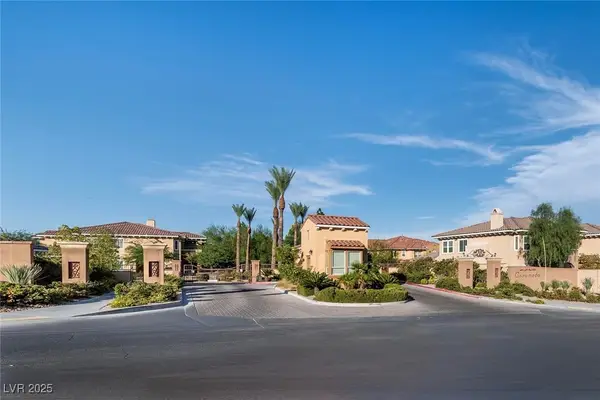 $495,000Active2 beds 2 baths1,466 sq. ft.
$495,000Active2 beds 2 baths1,466 sq. ft.875 Pantara Place #1003, Las Vegas, NV 89138
MLS# 2715773Listed by: QUEENSRIDGE REALTY - New
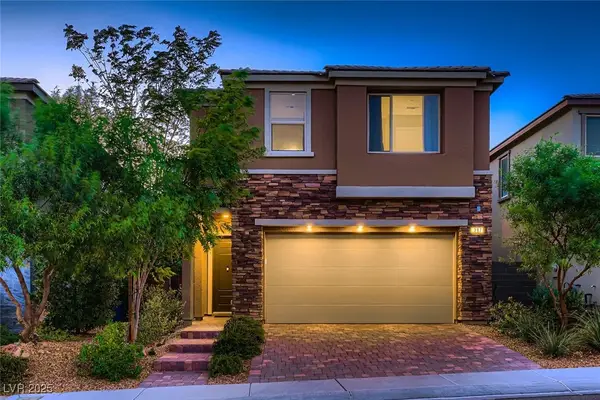 $849,500Active4 beds 3 baths2,077 sq. ft.
$849,500Active4 beds 3 baths2,077 sq. ft.397 Purple Sandpiper Street, Las Vegas, NV 89138
MLS# 2716606Listed by: KELLER WILLIAMS MARKETPLACE - New
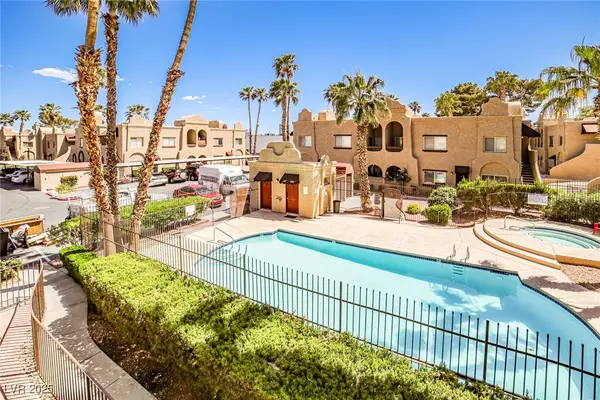 $238,000Active2 beds 2 baths1,105 sq. ft.
$238,000Active2 beds 2 baths1,105 sq. ft.5121 Pioneer Avenue #204, Las Vegas, NV 89146
MLS# 2716685Listed by: ALL VEGAS PROPERTIES - New
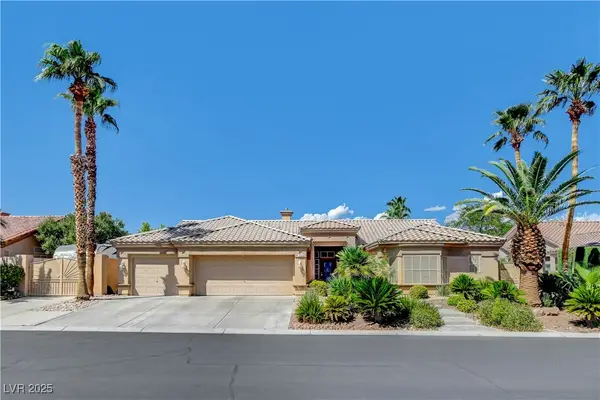 $760,000Active4 beds 3 baths2,976 sq. ft.
$760,000Active4 beds 3 baths2,976 sq. ft.7530 Apple Springs Avenue, Las Vegas, NV 89131
MLS# 2717137Listed by: REALTY ONE GROUP, INC - New
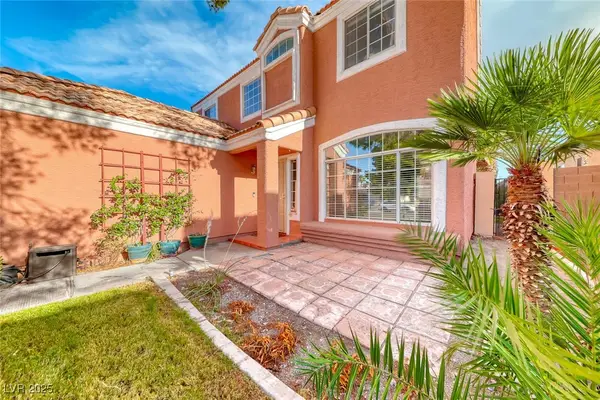 $439,000Active3 beds 3 baths1,584 sq. ft.
$439,000Active3 beds 3 baths1,584 sq. ft.6513 Orchid Hill Circle, Las Vegas, NV 89108
MLS# 2717382Listed by: REALTY ONE GROUP, INC - New
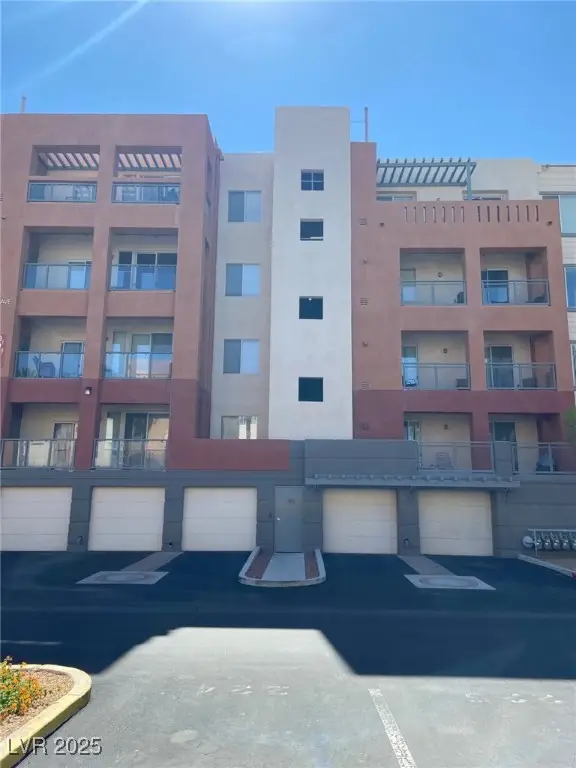 $480,000Active3 beds 3 baths1,812 sq. ft.
$480,000Active3 beds 3 baths1,812 sq. ft.55 E Agate Avenue #507, Las Vegas, NV 89123
MLS# 2717447Listed by: SEVEN VALLEYS REALTY - New
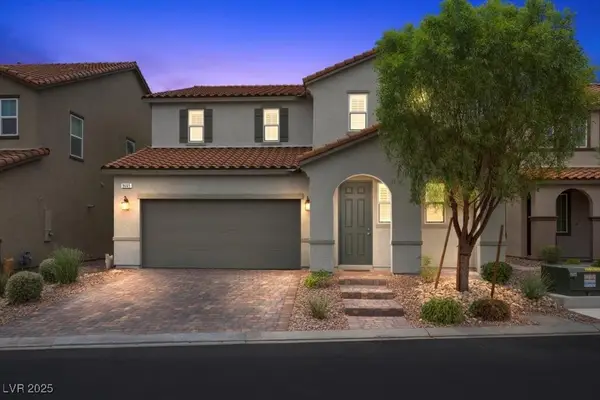 $595,000Active4 beds 4 baths2,991 sq. ft.
$595,000Active4 beds 4 baths2,991 sq. ft.9665 Durham Ranch Street, Las Vegas, NV 89178
MLS# 2717471Listed by: BHHS NEVADA PROPERTIES - New
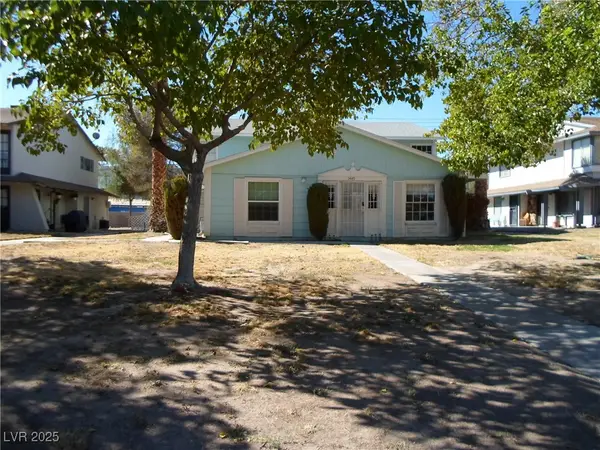 $179,900Active2 beds 1 baths880 sq. ft.
$179,900Active2 beds 1 baths880 sq. ft.Address Withheld By Seller, Las Vegas, NV 89119
MLS# 2717588Listed by: LOCATORS THE - New
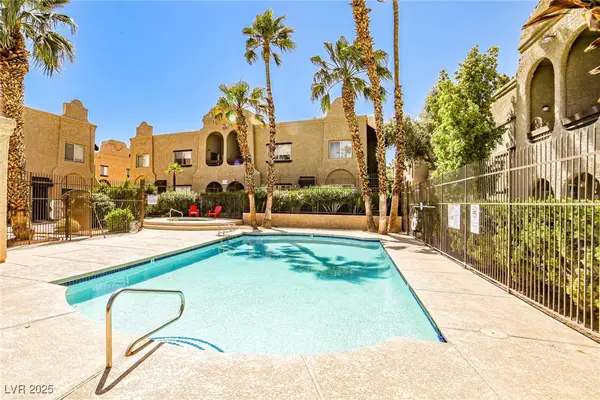 $218,500Active2 beds 2 baths1,105 sq. ft.
$218,500Active2 beds 2 baths1,105 sq. ft.5191 Pioneer Avenue #101, Las Vegas, NV 89146
MLS# 2717597Listed by: ALL VEGAS PROPERTIES
