3546 Eureka Coast Way, Las Vegas, NV 89141
Local realty services provided by:ERA Brokers Consolidated
3546 Eureka Coast Way,Las Vegas, NV 89141
$529,000
- 4 Beds
- 2 Baths
- 1,805 sq. ft.
- Single family
- Active
Listed by:
- Patrick Snyder(312) 898 - 7018ERA Brokers Consolidated
MLS#:2711676
Source:GLVAR
Price summary
- Price:$529,000
- Price per sq. ft.:$293.07
- Monthly HOA dues:$78
About this home
**Stunning Single-Story Home in Desirable Southern Highlands Gated Community!**
Welcome to your dream home! This beautifully maintained single-story residence offers 4 spacious bedrooms and 2 modern baths, making it perfect for families of all sizes. Nestled in the prestigious Southern Highlands gated community, this property combines luxury with convenience.
Step inside to discover an inviting open floor plan that seamlessly connects the living, dining, and kitchen areas, perfect for entertaining friends and family. The gourmet kitchen is a chef’s delight, featuring elegant granite countertops, abundant cabinet space, and modern appliances that make cooking a joy.
Retreat to the expansive master suite, designed for relaxation, and enjoy the privacy offered by the split-floor layout. Each additional bedroom is generously sized, providing plenty of space for guests, a home office, or children's play areas.
Outside, you’ll appreciate the ease of low-maintenance landscaping and the convenience of a spacious 3-car garage, giving you plenty of room for vehicles and storage. The gated community ensures a safe, quiet atmosphere, while still being just moments away from shopping and amenities.
Location couldn't be more perfect! This home is conveniently situated just 15 minutes from the airport and the vibrant Las Vegas Strip, making it easy to enjoy world-class entertainment and dining.
Don't miss out on this incredible opportunity to own a meticulously cared-for home in one of Las Vegas’ most sought-after communities. Schedule your private showing today and experience the perfect blend of comfort, style, and convenience!
Contact an agent
Home facts
- Year built:2004
- Listing ID #:2711676
- Added:1 day(s) ago
- Updated:September 11, 2025 at 10:47 PM
Rooms and interior
- Bedrooms:4
- Total bathrooms:2
- Full bathrooms:2
- Living area:1,805 sq. ft.
Heating and cooling
- Cooling:Central Air, Electric
- Heating:Central, Gas
Structure and exterior
- Roof:Tile
- Year built:2004
- Building area:1,805 sq. ft.
- Lot area:0.13 Acres
Schools
- High school:Desert Oasis
- Middle school:Tarkanian
- Elementary school:Stuckey, Evelyn,Stuckey, Evelyn
Utilities
- Water:Public
Finances and disclosures
- Price:$529,000
- Price per sq. ft.:$293.07
- Tax amount:$2,162
New listings near 3546 Eureka Coast Way
- New
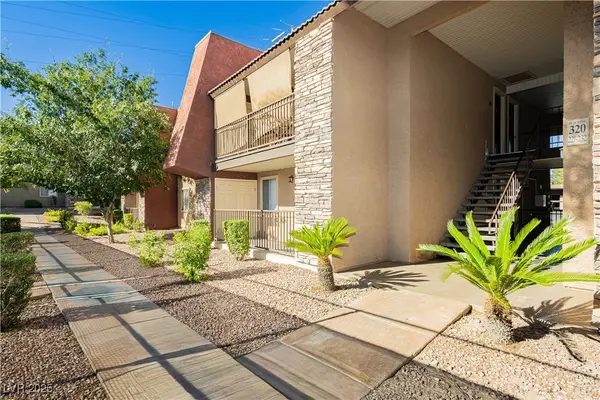 $163,000Active1 beds 1 baths700 sq. ft.
$163,000Active1 beds 1 baths700 sq. ft.5185 Indian River Drive #225, Las Vegas, NV 89103
MLS# 2717455Listed by: KELLER WILLIAMS MARKETPLACE - New
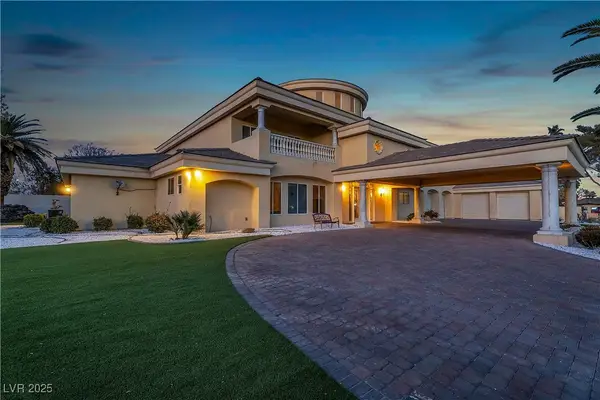 $5,999,999Active7 beds 10 baths11,701 sq. ft.
$5,999,999Active7 beds 10 baths11,701 sq. ft.1245 S Rancho Drive, Las Vegas, NV 89102
MLS# 2717497Listed by: REAL BROKER LLC - New
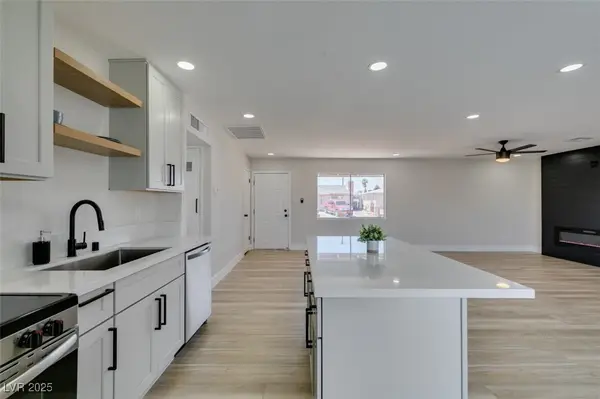 $359,750Active3 beds 2 baths1,321 sq. ft.
$359,750Active3 beds 2 baths1,321 sq. ft.6100 Fawn Circle, Las Vegas, NV 89107
MLS# 2718299Listed by: ALCHEMY INVESTMENTS RE - New
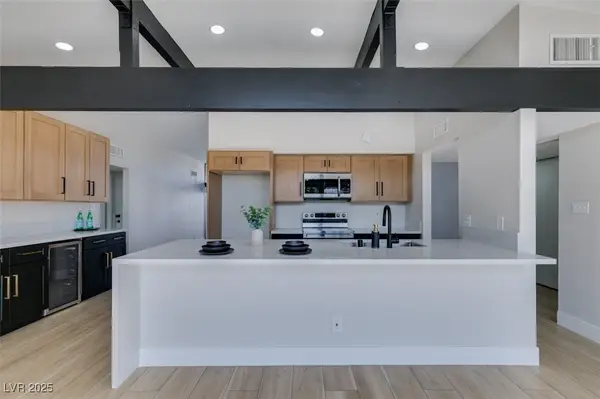 $439,750Active4 beds 3 baths1,800 sq. ft.
$439,750Active4 beds 3 baths1,800 sq. ft.812 Hogan Drive, Las Vegas, NV 89107
MLS# 2718301Listed by: ALCHEMY INVESTMENTS RE - New
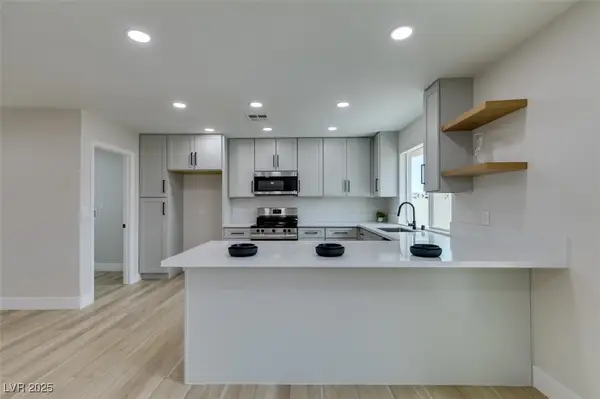 $459,750Active4 beds 2 baths1,988 sq. ft.
$459,750Active4 beds 2 baths1,988 sq. ft.3822 Don Carlos Drive, Las Vegas, NV 89121
MLS# 2718303Listed by: ALCHEMY INVESTMENTS RE - New
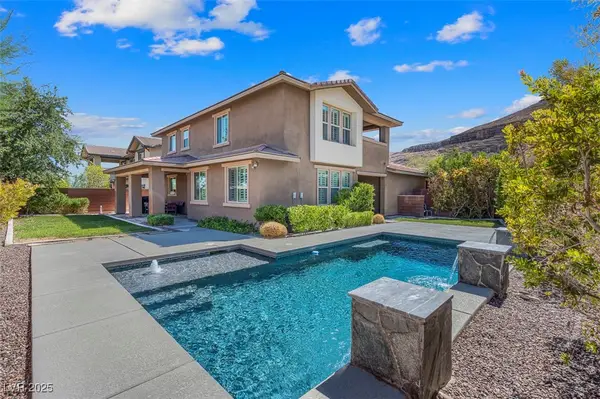 $1,050,000Active5 beds 3 baths2,799 sq. ft.
$1,050,000Active5 beds 3 baths2,799 sq. ft.5542 Oak Bend Drive, Las Vegas, NV 89135
MLS# 2718372Listed by: EXP REALTY - New
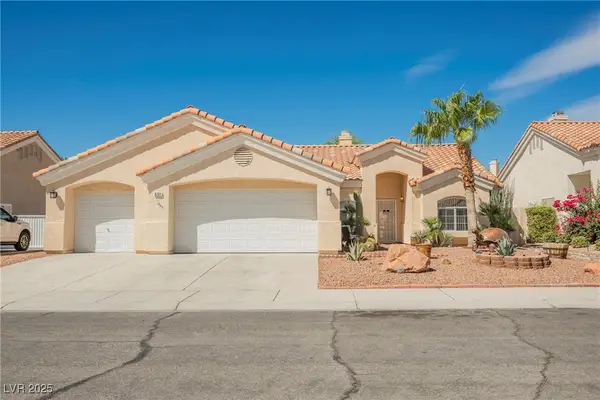 $505,000Active4 beds 2 baths1,851 sq. ft.
$505,000Active4 beds 2 baths1,851 sq. ft.5721 Whale Rock Street, Las Vegas, NV 89149
MLS# 2713494Listed by: EXP REALTY - New
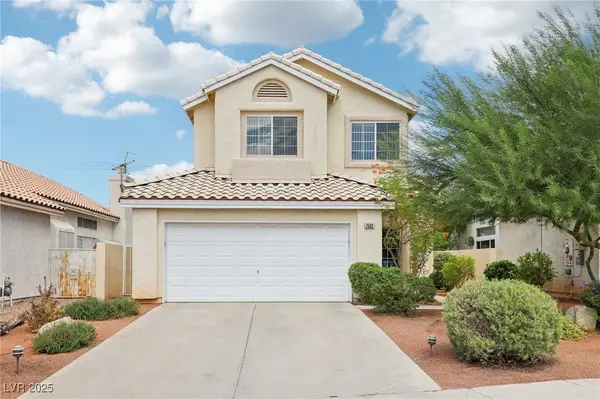 $419,999Active3 beds 3 baths1,954 sq. ft.
$419,999Active3 beds 3 baths1,954 sq. ft.7532 Holloran Court, Las Vegas, NV 89128
MLS# 2717513Listed by: HUNTINGTON & ELLIS, A REAL EST - New
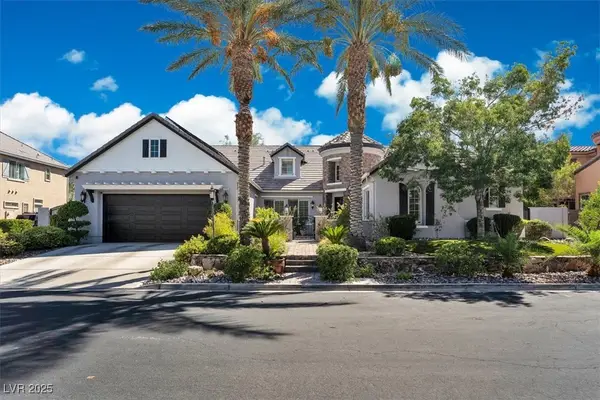 $1,224,900Active5 beds 5 baths4,545 sq. ft.
$1,224,900Active5 beds 5 baths4,545 sq. ft.7239 Abbeville Meadows Avenue, Las Vegas, NV 89131
MLS# 2717666Listed by: REAL BROKER LLC - New
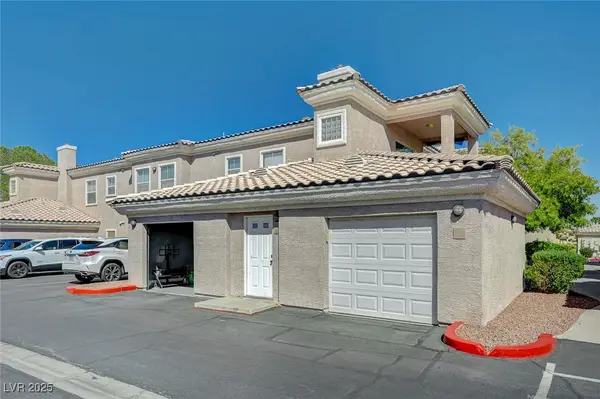 $270,000Active2 beds 2 baths1,056 sq. ft.
$270,000Active2 beds 2 baths1,056 sq. ft.3608 Lisandro Street #104, Las Vegas, NV 89108
MLS# 2717775Listed by: SIMPLY VEGAS
