3546 Reserve Court, Las Vegas, NV 89129
Local realty services provided by:ERA Brokers Consolidated
Listed by:christina mabanta
Office:real broker llc.
MLS#:2711994
Source:GLVAR
Price summary
- Price:$439,000
- Price per sq. ft.:$200.09
- Monthly HOA dues:$190
About this home
Welcome to this beautifully maintained 4-bedroom, 3.5-bath, three-story townhome offering the perfect blend of comfort, space, and modern upgrades. Ideally located in the heart of the Northwest, this spacious townhome features an open floorplan designed for both everyday living and effortless entertaining. Enjoy the flexibility of two primary suites—one large ensuite located privately on the first floor, ideal for guests or multi-generational living. The main primary retreat is upstairs - both offer generous space and privacy. The second-floor main living area showcases an upgraded kitchen complete w/ stainless steel appliances, quartz countertops, a large island with countertop seating, sleek cabinetry, and a walk-in pantry. Wood-like tile flooring adds warmth and durability throughout the main living spaces. Located just minutes from a variety of shopping, dining, entertainment options, and everyday conveniences. This townhome has been very well cared for and is truly move-in ready.
Contact an agent
Home facts
- Year built:2023
- Listing ID #:2711994
- Added:13 day(s) ago
- Updated:September 04, 2025 at 06:48 PM
Rooms and interior
- Bedrooms:4
- Total bathrooms:4
- Full bathrooms:1
- Half bathrooms:1
- Living area:2,194 sq. ft.
Heating and cooling
- Cooling:Central Air, Electric, High Effciency
- Heating:Central, Gas, High Efficiency, Zoned
Structure and exterior
- Roof:Tile
- Year built:2023
- Building area:2,194 sq. ft.
- Lot area:0.04 Acres
Schools
- High school:Cimarron-Memorial
- Middle school:Molasky I
- Elementary school:Eisenberg, Dorothy,Eisenberg, Dorothy
Utilities
- Water:Public
Finances and disclosures
- Price:$439,000
- Price per sq. ft.:$200.09
- Tax amount:$4,620
New listings near 3546 Reserve Court
- New
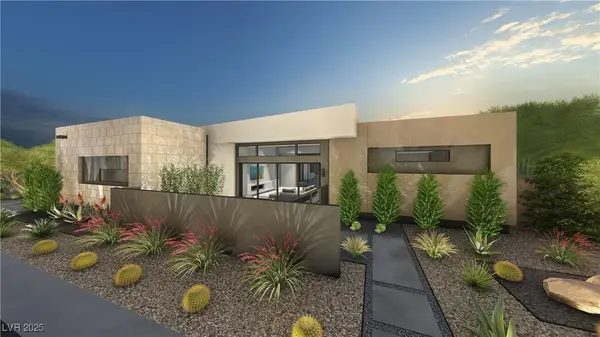 $2,881,280Active3 beds 5 baths4,390 sq. ft.
$2,881,280Active3 beds 5 baths4,390 sq. ft.7080 Rumi Court, Las Vegas, NV 89120
MLS# 2714958Listed by: BRADY LUXURY HOMES - New
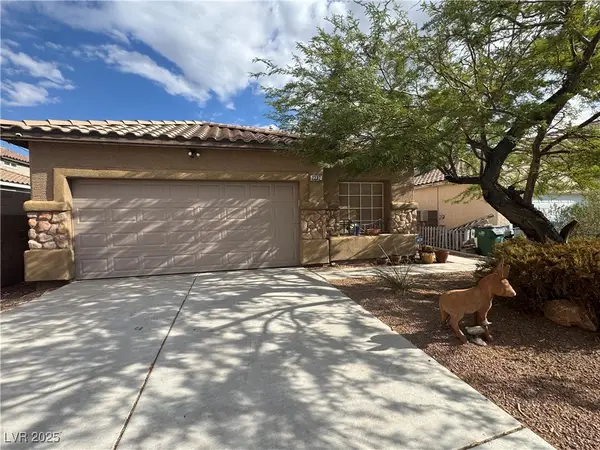 $425,000Active2 beds 2 baths1,395 sq. ft.
$425,000Active2 beds 2 baths1,395 sq. ft.7232 Deer View Court, Las Vegas, NV 89113
MLS# 2716197Listed by: BLUE DIAMOND REALTY LLC - New
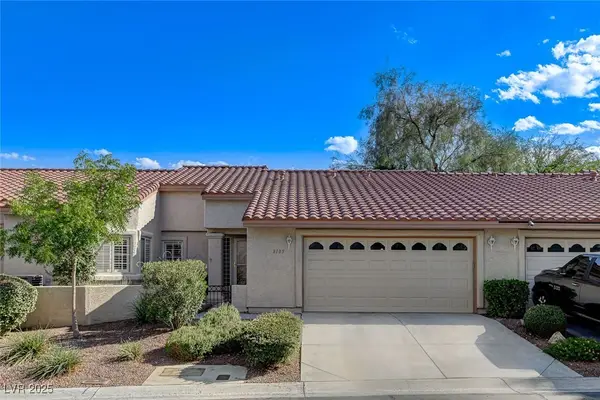 $439,000Active3 beds 2 baths1,734 sq. ft.
$439,000Active3 beds 2 baths1,734 sq. ft.8105 Spanish Peak Avenue, Las Vegas, NV 89128
MLS# 2714992Listed by: REALTY ONE GROUP, INC - New
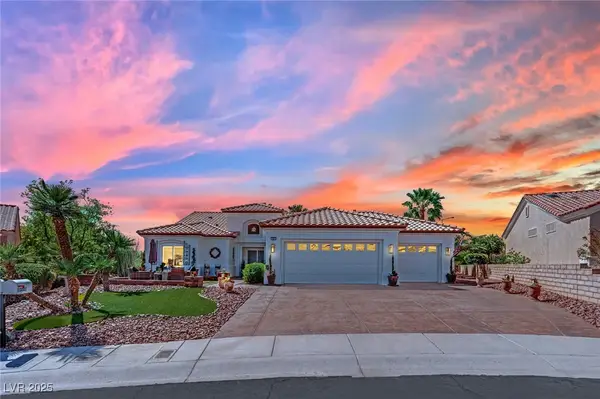 $889,000Active2 beds 2 baths1,843 sq. ft.
$889,000Active2 beds 2 baths1,843 sq. ft.10001 Cresent Creek Drive, Las Vegas, NV 89134
MLS# 2715351Listed by: SIMPLIHOM - New
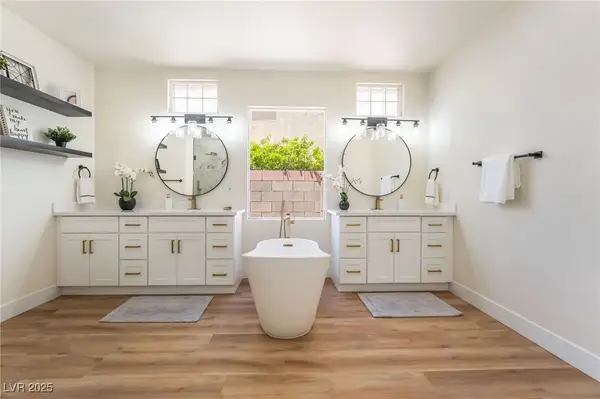 $774,000Active3 beds 3 baths2,112 sq. ft.
$774,000Active3 beds 3 baths2,112 sq. ft.10410 Nostalgia Circle, Las Vegas, NV 89135
MLS# 2715428Listed by: KELLER WILLIAMS MARKETPLACE - New
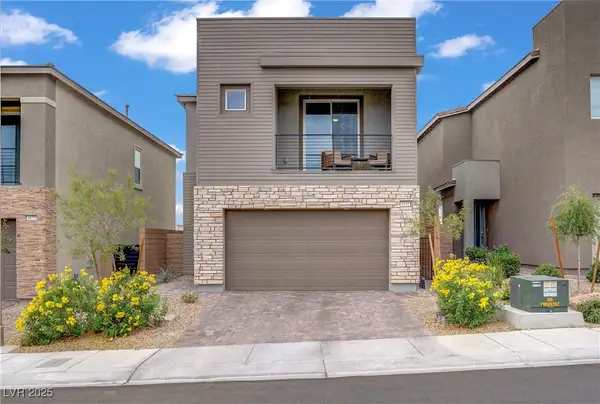 $450,000Active3 beds 3 baths1,623 sq. ft.
$450,000Active3 beds 3 baths1,623 sq. ft.9831 Mojave Mountain Street, Las Vegas, NV 89166
MLS# 2715439Listed by: HUNTINGTON & ELLIS, A REAL EST - New
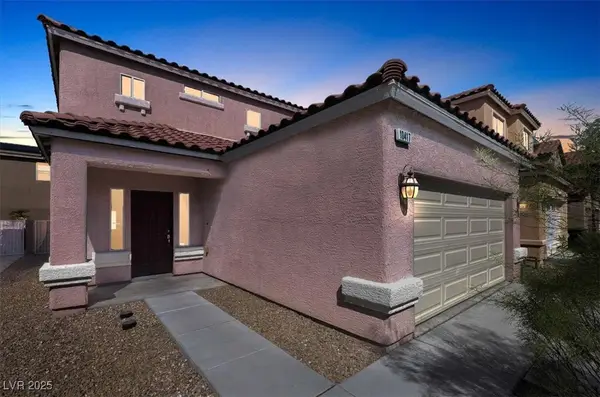 $439,999Active4 beds 3 baths1,788 sq. ft.
$439,999Active4 beds 3 baths1,788 sq. ft.Address Withheld By Seller, Las Vegas, NV 89141
MLS# 2715783Listed by: GUARDIAN REALTY INVESTMENTS & - New
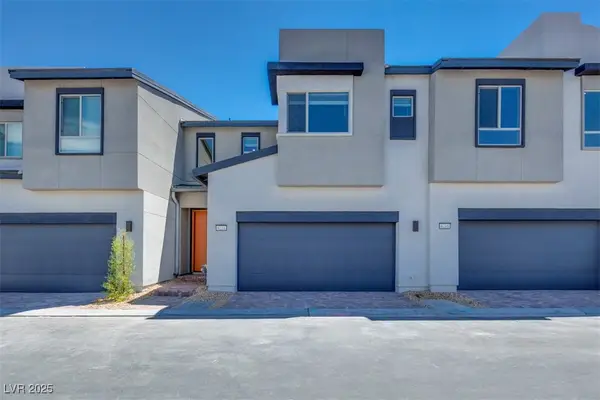 $426,254Active2 beds 3 baths1,529 sq. ft.
$426,254Active2 beds 3 baths1,529 sq. ft.9221 Litvin Street, Las Vegas, NV 89166
MLS# 2715852Listed by: NEW DOOR RESIDENTIAL - New
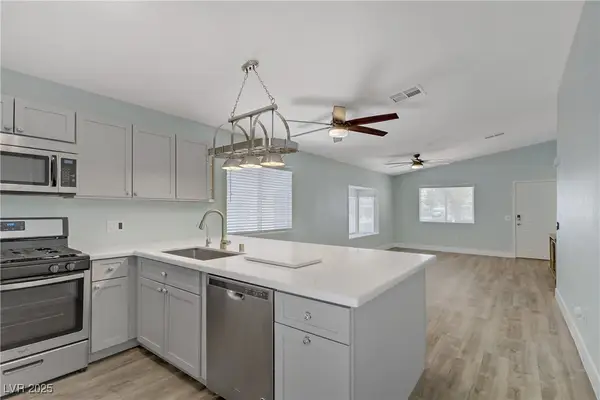 $329,900Active3 beds 2 baths1,225 sq. ft.
$329,900Active3 beds 2 baths1,225 sq. ft.5129 Midnight Oil Drive, Las Vegas, NV 89122
MLS# 2715868Listed by: REDFIN - Open Fri, 4 to 6pmNew
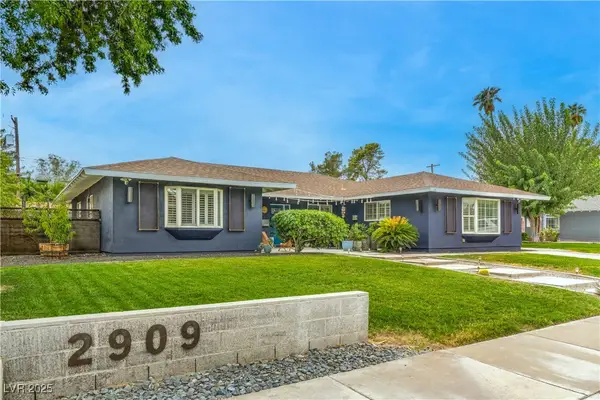 $695,000Active4 beds 2 baths2,390 sq. ft.
$695,000Active4 beds 2 baths2,390 sq. ft.2909 Bryant Avenue, Las Vegas, NV 89102
MLS# 2715930Listed by: REAL BROKER LLC
