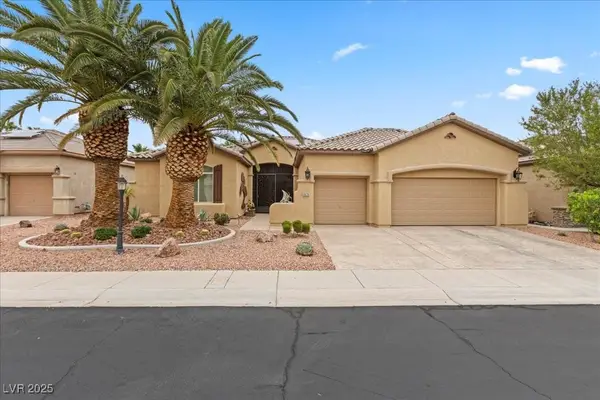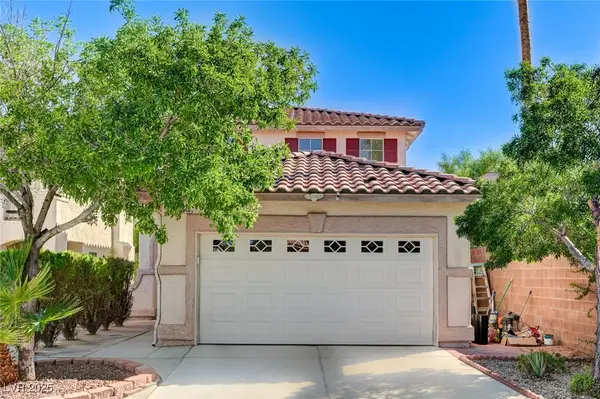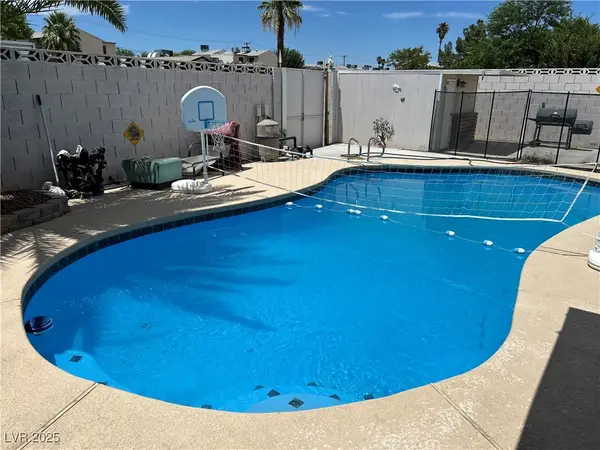4095 Russian Rider Drive, Las Vegas, NV 89122
Local realty services provided by:ERA Brokers Consolidated
Listed by:mandie c. medford(702) 385-3331
Office:keller williams marketplace
MLS#:2711473
Source:GLVAR
Price summary
- Price:$625,000
- Price per sq. ft.:$220.38
- Monthly HOA dues:$63.33
About this home
Gorgeous home with resort style backyard in Stallion Mountain golf community! This inviting home features a spacious single story layout, and HUGE yard with pool, spa and outdoor kitchen offering granite counter/bar area, stone stove, built in fridge and cooler! Outdoor speakers & built in fire pit are included. Upon entry through the private courtyard, you're welcomed into the home through a large foyer. Dining room and separate living room offer plenty of space to enjoy quiet moments, or entertain a crowd. Large family room features built in entertainment center and display shelves. Kitchen opens up to family room and offers plenty of counter space, pantry storage and nook. Den provides additional space to work or play. 3rd & 4th bedrooms have bathrooms. Peaceful, spacious primary suite offers fireplace and beautiful view of yard. Separate primary bath includes large walk in closet complete with built-ins for organized storage. Functional storage in the garage too! Welcome Home!
Contact an agent
Home facts
- Year built:2006
- Listing ID #:2711473
- Added:36 day(s) ago
- Updated:August 25, 2025 at 04:47 PM
Rooms and interior
- Bedrooms:4
- Total bathrooms:3
- Full bathrooms:3
- Living area:2,836 sq. ft.
Heating and cooling
- Cooling:Central Air, Electric
- Heating:Central, Gas, Multiple Heating Units
Structure and exterior
- Roof:Tile
- Year built:2006
- Building area:2,836 sq. ft.
- Lot area:0.28 Acres
Schools
- High school:Chaparral
- Middle school:Harney Kathleen & Tim
- Elementary school:Cunnngham,Cunnngham
Utilities
- Water:Public
Finances and disclosures
- Price:$625,000
- Price per sq. ft.:$220.38
- Tax amount:$3,705
New listings near 4095 Russian Rider Drive
- New
 $385,000Active3 beds 2 baths1,560 sq. ft.
$385,000Active3 beds 2 baths1,560 sq. ft.5171 Wyoming Avenue, Las Vegas, NV 89142
MLS# 2716414Listed by: XPAND REALTY & PROPERTY MGMT - New
 $480,000Active4 beds 3 baths2,297 sq. ft.
$480,000Active4 beds 3 baths2,297 sq. ft.11771 Bergamo Court, Las Vegas, NV 89183
MLS# 2720346Listed by: EXP REALTY - New
 $1,199,900Active5 beds 6 baths4,012 sq. ft.
$1,199,900Active5 beds 6 baths4,012 sq. ft.9020 Grizzly Street, Las Vegas, NV 89131
MLS# 2721023Listed by: RE/MAX ADVANTAGE - New
 $614,999Active4 beds 3 baths2,838 sq. ft.
$614,999Active4 beds 3 baths2,838 sq. ft.5678 Sunningdale Court, Las Vegas, NV 89122
MLS# 2721246Listed by: KELLER WILLIAMS MARKETPLACE - New
 $419,000Active3 beds 3 baths1,368 sq. ft.
$419,000Active3 beds 3 baths1,368 sq. ft.1209 Coral Isle Way, Las Vegas, NV 89108
MLS# 2721779Listed by: REALTY ONE GROUP, INC - New
 $465,000Active4 beds 3 baths1,732 sq. ft.
$465,000Active4 beds 3 baths1,732 sq. ft.9545 Canyonland Court, Las Vegas, NV 89147
MLS# 2721888Listed by: KELLER WILLIAMS MARKETPLACE - New
 $439,900Active4 beds 2 baths1,704 sq. ft.
$439,900Active4 beds 2 baths1,704 sq. ft.4676 Tamalpias Avenue, Las Vegas, NV 89120
MLS# 2721987Listed by: PROSPERITY REALTY GLOBAL ENTER - New
 $510,000Active3 beds 3 baths1,795 sq. ft.
$510,000Active3 beds 3 baths1,795 sq. ft.5059 Tranquil View Street, Las Vegas, NV 89130
MLS# 2717293Listed by: THE BROKERAGE A RE FIRM - New
 $350,000Active3 beds 2 baths1,385 sq. ft.
$350,000Active3 beds 2 baths1,385 sq. ft.2624 Feather Cactus Court, Las Vegas, NV 89106
MLS# 2720898Listed by: EXP REALTY - New
 $424,999Active4 beds 3 baths1,820 sq. ft.
$424,999Active4 beds 3 baths1,820 sq. ft.10657 Cave Ridge Street, Las Vegas, NV 89179
MLS# 2721004Listed by: SIMPLY VEGAS
