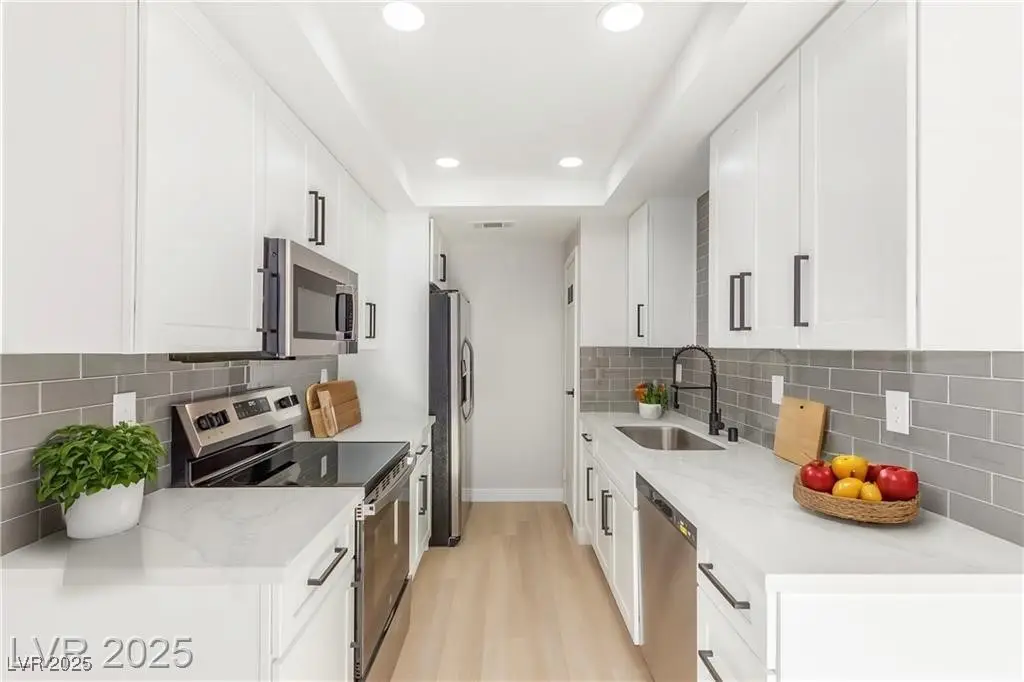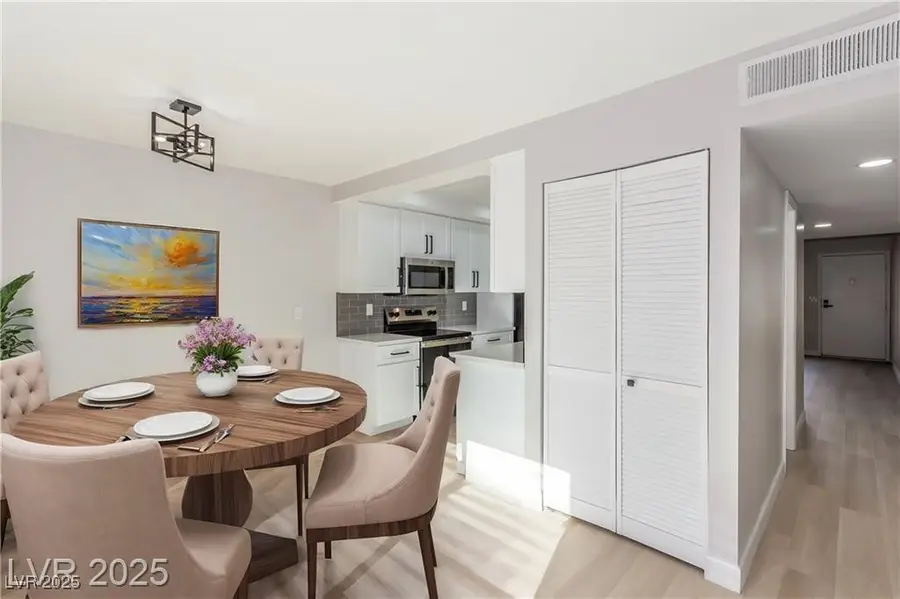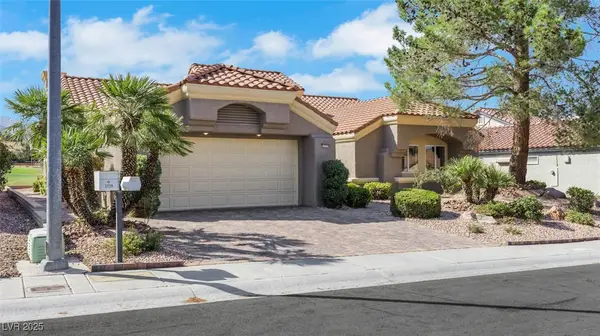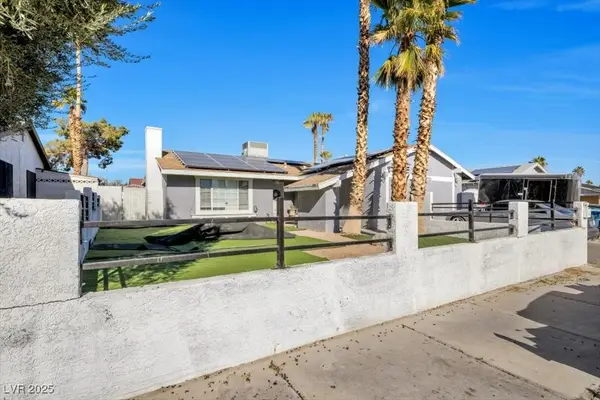4165 Mississippi Avenue, Las Vegas, NV 89103
Local realty services provided by:ERA Brokers Consolidated



Listed by:joseph d walters(702) 981-0814
Office:simply vegas
MLS#:2707023
Source:GLVAR
Price summary
- Price:$265,000
- Price per sq. ft.:$218.11
- Monthly HOA dues:$195
About this home
Come and explore this charming 2-bedroom townhome in Twain Manor! Step inside to discover stylish wood-look flooring that enhances the inviting living room, perfect for relaxing or entertaining. The eat-in kitchen is a chef's dream, showcasing quartz counters, stainless steel appliances, a chic tile backsplash, white cabinetry, and recessed lighting. Retreat to the main bedroom, offering comfort and tranquility, while the Jack & Jill bathroom provides convenience for both bedrooms. Thoughtful touches include under-stair storage and a stacked washer and dryer for added practicality. Outside, the cozy patio invites you to unwind with your favorite drink. Take advantage of the community's refreshing pool, beautifully maintained grounds, and additional amenities designed for your enjoyment. Conveniently located near shopping, dining, and schools, this gem offers both style and convenience. Don't miss your chance to make this stunning townhome yours today!
Contact an agent
Home facts
- Year built:1981
- Listing Id #:2707023
- Added:10 day(s) ago
- Updated:August 05, 2025 at 02:41 AM
Rooms and interior
- Bedrooms:2
- Total bathrooms:2
- Half bathrooms:1
- Living area:1,215 sq. ft.
Heating and cooling
- Cooling:Central Air, Electric
- Heating:Central, Gas
Structure and exterior
- Roof:Shingle
- Year built:1981
- Building area:1,215 sq. ft.
- Lot area:0.01 Acres
Schools
- High school:Clark Ed. W.
- Middle school:Sawyer Grant
- Elementary school:Diskin, P.A.,Diskin, P.A.
Utilities
- Water:Public
Finances and disclosures
- Price:$265,000
- Price per sq. ft.:$218.11
- Tax amount:$723
New listings near 4165 Mississippi Avenue
- New
 $360,000Active3 beds 3 baths1,504 sq. ft.
$360,000Active3 beds 3 baths1,504 sq. ft.9639 Idle Spurs Drive, Las Vegas, NV 89123
MLS# 2709301Listed by: LIFE REALTY DISTRICT - New
 $178,900Active2 beds 1 baths902 sq. ft.
$178,900Active2 beds 1 baths902 sq. ft.4348 Tara Avenue #2, Las Vegas, NV 89102
MLS# 2709330Listed by: ALL VEGAS PROPERTIES - New
 $2,300,000Active4 beds 5 baths3,245 sq. ft.
$2,300,000Active4 beds 5 baths3,245 sq. ft.8772 Haven Street, Las Vegas, NV 89123
MLS# 2709621Listed by: LAS VEGAS SOTHEBY'S INT'L - New
 $1,100,000Active3 beds 2 baths2,115 sq. ft.
$1,100,000Active3 beds 2 baths2,115 sq. ft.2733 Billy Casper Drive, Las Vegas, NV 89134
MLS# 2709953Listed by: KING REALTY GROUP - New
 $325,000Active3 beds 2 baths1,288 sq. ft.
$325,000Active3 beds 2 baths1,288 sq. ft.1212 Balzar Avenue, Las Vegas, NV 89106
MLS# 2710293Listed by: BHHS NEVADA PROPERTIES - New
 $437,000Active3 beds 2 baths1,799 sq. ft.
$437,000Active3 beds 2 baths1,799 sq. ft.7026 Westpark Court, Las Vegas, NV 89147
MLS# 2710304Listed by: KELLER WILLIAMS VIP - New
 $534,900Active4 beds 3 baths2,290 sq. ft.
$534,900Active4 beds 3 baths2,290 sq. ft.9874 Smokey Moon Street, Las Vegas, NV 89141
MLS# 2706872Listed by: THE BROKERAGE A RE FIRM - New
 $345,000Active4 beds 2 baths1,260 sq. ft.
$345,000Active4 beds 2 baths1,260 sq. ft.4091 Paramount Street, Las Vegas, NV 89115
MLS# 2707779Listed by: COMMERCIAL WEST BROKERS - New
 $390,000Active3 beds 3 baths1,388 sq. ft.
$390,000Active3 beds 3 baths1,388 sq. ft.9489 Peaceful River Avenue, Las Vegas, NV 89178
MLS# 2709168Listed by: BARRETT & CO, INC - New
 $399,900Active3 beds 3 baths2,173 sq. ft.
$399,900Active3 beds 3 baths2,173 sq. ft.6365 Jacobville Court, Las Vegas, NV 89122
MLS# 2709564Listed by: PLATINUM REAL ESTATE PROF
