4166 Rancho Crossing Street, Las Vegas, NV 89130
Local realty services provided by:ERA Brokers Consolidated
Listed by:melissa l. zimbelman702-655-5460
Office:luxe international realty
MLS#:2715300
Source:GLVAR
Price summary
- Price:$489,500
- Price per sq. ft.:$214.6
- Monthly HOA dues:$55
About this home
NEARLY-NEW, GATED NW HOME ON OVERSIZED CORNER LOT*PAVER DRIVEWAY*FOYER ENTRY*SPACIOUS LIVING & DINING ROOM WITH CEILING FAN & ZEBRA BLINDS*ISLAND KITCHEN WITH BREAKFAST BAR, LARGE, WALK-IN PANTRY, PENDANT LIGHTING, QUARTZ COUNTERS & STAINLESS APPLIANCES*2" BLINDS THROUGHOUT UPSTAIRS*LOFT WITH CEILING FAN*PRIMARY BEDROOM WITH DOUBLE-DOOR ENTRY, CEILING FAN, LARGE WALK-IN CLOSET, EXECUTIVE HEIGHT DOUBLE VANITY, LINEN CLOSET, SOAKING TUB & SEPARATE, WALK-IN SHOWER*NICE-SIZED GUEST BEDROOMS WITH WALK-IN CLOSETS*GUEST BATHROOM WITH EXTENDED VANITY & TUB/SHOWER*UPSTAIRS LAUNDRY WITH WASHER & DRYER INCLUDED*PRIVATE YARD WITH PAVER PATIO, RAISED PLANTER, GAZEBO & SYNTHETIC TURF*COMMUNITY FEATURES TOT LOT & PICNIC AREAS & HAS EZ ACCESS TO NEARBY NEIGHBORHOOD PARKS, RETAIL & RESTAURANTS & THE 95/215*
Contact an agent
Home facts
- Year built:2020
- Listing ID #:2715300
- Added:1 day(s) ago
- Updated:September 03, 2025 at 03:45 AM
Rooms and interior
- Bedrooms:3
- Total bathrooms:3
- Full bathrooms:2
- Half bathrooms:1
- Living area:2,281 sq. ft.
Heating and cooling
- Cooling:Central Air, Electric
- Heating:Central, Gas
Structure and exterior
- Roof:Pitched, Tile
- Year built:2020
- Building area:2,281 sq. ft.
- Lot area:0.09 Acres
Schools
- High school:Cheyenne
- Middle school:Swainston Theron
- Elementary school:Parson, Claude H. & Stella M.,Parson, Claude H. &
Utilities
- Water:Public
Finances and disclosures
- Price:$489,500
- Price per sq. ft.:$214.6
- Tax amount:$3,825
New listings near 4166 Rancho Crossing Street
- New
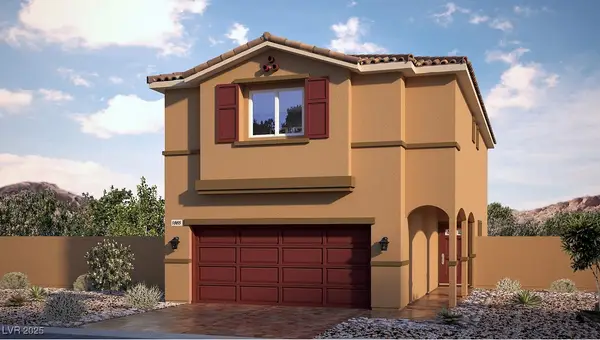 $497,990Active4 beds 3 baths1,865 sq. ft.
$497,990Active4 beds 3 baths1,865 sq. ft.3231 Tarantella Avenue #Lot 175, Las Vegas, NV 89141
MLS# 2715553Listed by: D R HORTON INC - New
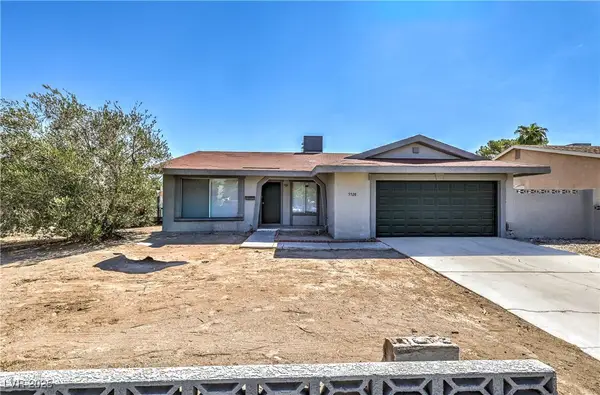 $385,000Active4 beds 2 baths1,418 sq. ft.
$385,000Active4 beds 2 baths1,418 sq. ft.5520 Spencer Street, Las Vegas, NV 89119
MLS# 2714967Listed by: GO GLOBAL REALTY - New
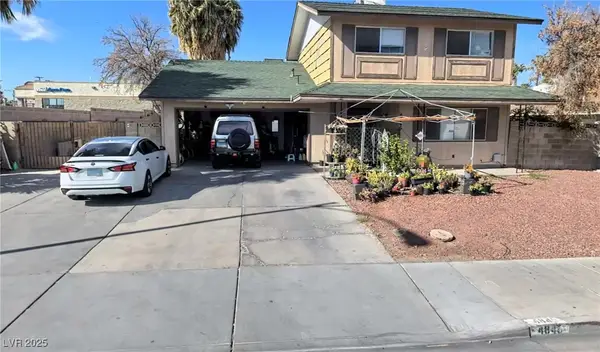 $405,000Active4 beds 3 baths1,895 sq. ft.
$405,000Active4 beds 3 baths1,895 sq. ft.4845 Mountain Vista Street, Las Vegas, NV 89121
MLS# 2715086Listed by: LPT REALTY, LLC - New
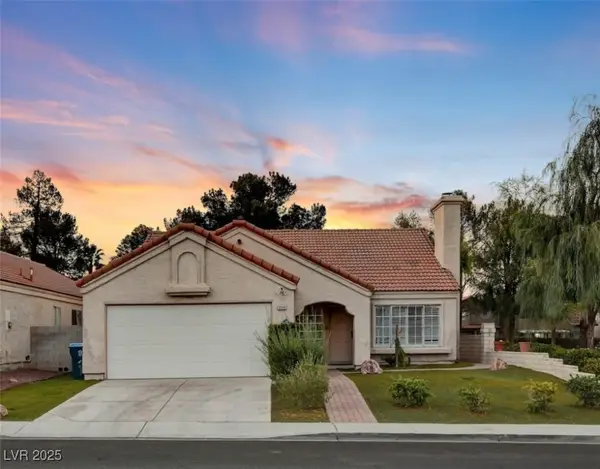 $549,000Active3 beds 2 baths1,528 sq. ft.
$549,000Active3 beds 2 baths1,528 sq. ft.9028 Cypress Point Way, Las Vegas, NV 89117
MLS# 2715541Listed by: REAL BROKER LLC - New
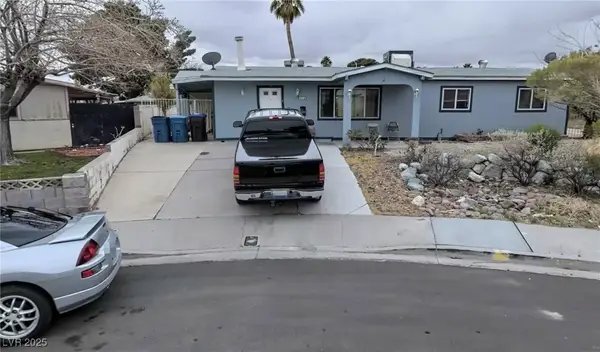 $320,000Active5 beds 3 baths1,252 sq. ft.
$320,000Active5 beds 3 baths1,252 sq. ft.807 Larch Court, Las Vegas, NV 89145
MLS# 2715085Listed by: LPT REALTY, LLC - New
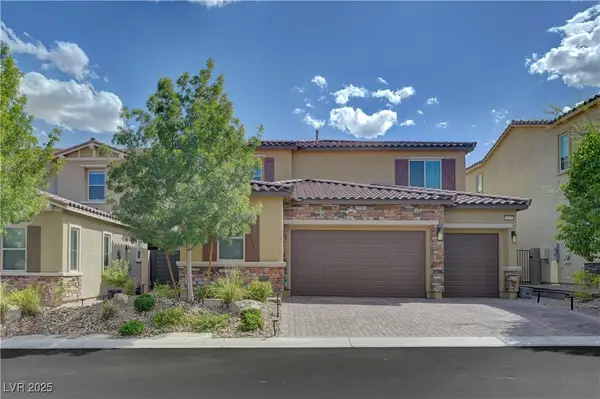 $925,000Active5 beds 5 baths3,626 sq. ft.
$925,000Active5 beds 5 baths3,626 sq. ft.9627 Aqua Harbor Way, Las Vegas, NV 89178
MLS# 2715103Listed by: HUDSON REAL ESTATE - New
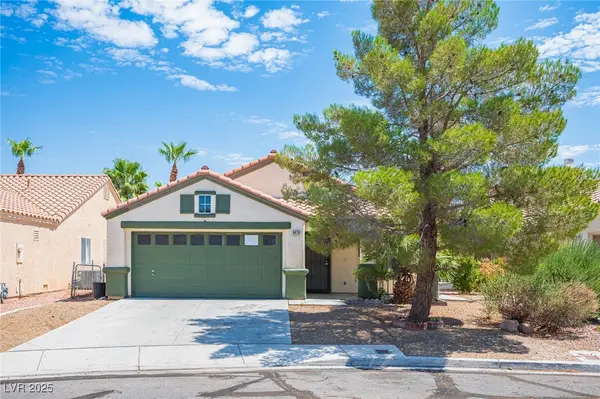 $375,000Active3 beds 2 baths1,334 sq. ft.
$375,000Active3 beds 2 baths1,334 sq. ft.9476 Lake Creek Street, Las Vegas, NV 89123
MLS# 2715276Listed by: MAGENTA - New
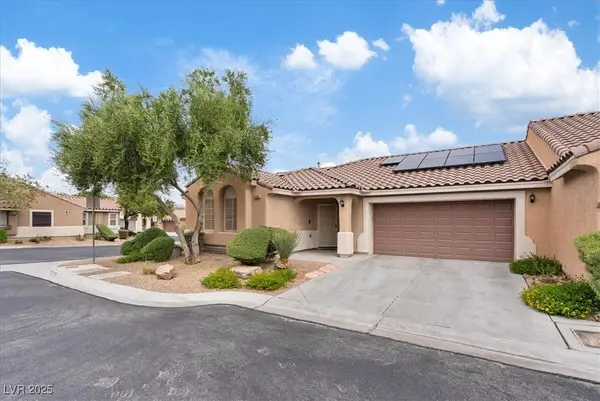 $390,000Active3 beds 2 baths1,202 sq. ft.
$390,000Active3 beds 2 baths1,202 sq. ft.9382 New Utrecht Street, Las Vegas, NV 89178
MLS# 2715474Listed by: REAL BROKER LLC - New
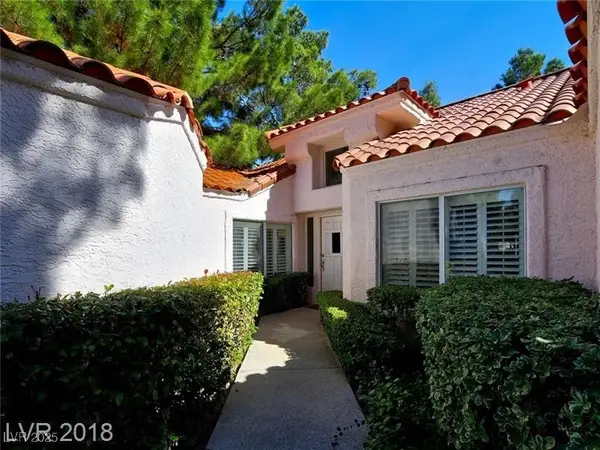 $430,000Active2 beds 2 baths1,173 sq. ft.
$430,000Active2 beds 2 baths1,173 sq. ft.7061 Bright Springs Court, Las Vegas, NV 89113
MLS# 2715570Listed by: REALTY ONE GROUP, INC
