5520 Spencer Street, Las Vegas, NV 89119
Local realty services provided by:ERA Brokers Consolidated
Listed by:ting zhao702-778-1500
Office:go global realty
MLS#:2714967
Source:GLVAR
Price summary
- Price:$385,000
- Price per sq. ft.:$271.51
About this home
NO HOA! Fantastic location near LAS airport with great potential for rental or owner-occupancy. This spacious and clean 4BD/2BA/2CAR single-story home is move-in ready and can close quickly. Freshly painted inside and out last year. Tile floors, vaulted ceilings, and abundant natural light create an open, airy feel throughout the living areas and kitchen. The kitchen features granite counters, upgraded cabinets, tile floors, dining nook, garden window, and all appliances included. Expansive primary suite with wall-to-wall mirrored closet doors and private bath. Generously sized guest bedrooms. Wood laminate flooring in bedrooms with tile in all high-traffic areas. Large backyard with covered patio offers a blank slate for your landscaping ideas. Fully fenced front yard and oversized 2-car garage with automatic opener.
Contact an agent
Home facts
- Year built:1973
- Listing ID #:2714967
- Added:1 day(s) ago
- Updated:September 03, 2025 at 03:45 AM
Rooms and interior
- Bedrooms:4
- Total bathrooms:2
- Full bathrooms:1
- Living area:1,418 sq. ft.
Heating and cooling
- Cooling:Central Air, Electric
- Heating:Central, Gas
Structure and exterior
- Roof:Pitched, Shingle
- Year built:1973
- Building area:1,418 sq. ft.
- Lot area:0.17 Acres
Schools
- High school:Del Sol HS
- Middle school:Cannon Helen C.
- Elementary school:Ward, Gene,Dailey, Jack
Utilities
- Water:Public
Finances and disclosures
- Price:$385,000
- Price per sq. ft.:$271.51
- Tax amount:$1,016
New listings near 5520 Spencer Street
- New
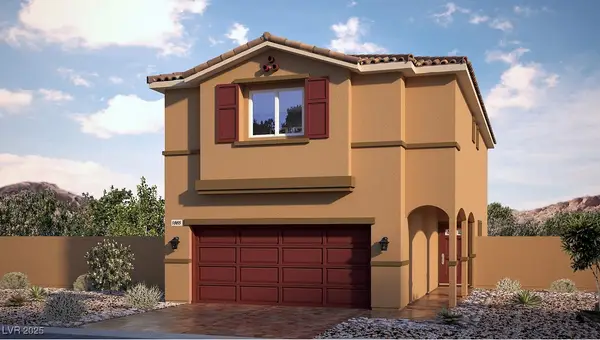 $497,990Active4 beds 3 baths1,865 sq. ft.
$497,990Active4 beds 3 baths1,865 sq. ft.3231 Tarantella Avenue #Lot 175, Las Vegas, NV 89141
MLS# 2715553Listed by: D R HORTON INC - New
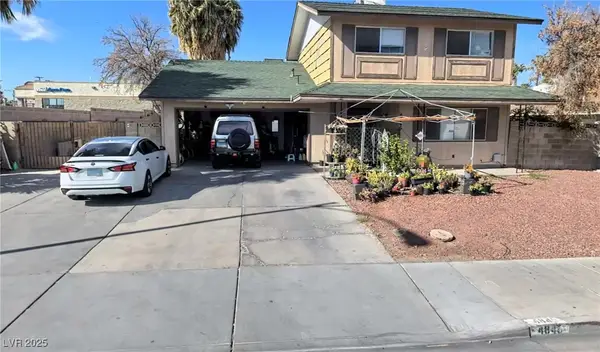 $405,000Active4 beds 3 baths1,895 sq. ft.
$405,000Active4 beds 3 baths1,895 sq. ft.4845 Mountain Vista Street, Las Vegas, NV 89121
MLS# 2715086Listed by: LPT REALTY, LLC - New
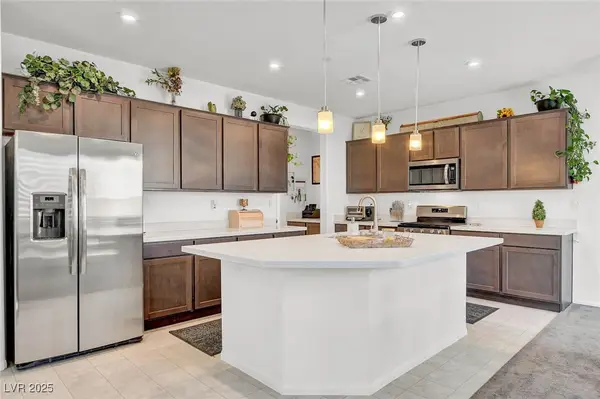 $489,500Active3 beds 3 baths2,281 sq. ft.
$489,500Active3 beds 3 baths2,281 sq. ft.4166 Rancho Crossing Street, Las Vegas, NV 89130
MLS# 2715300Listed by: LUXE INTERNATIONAL REALTY - New
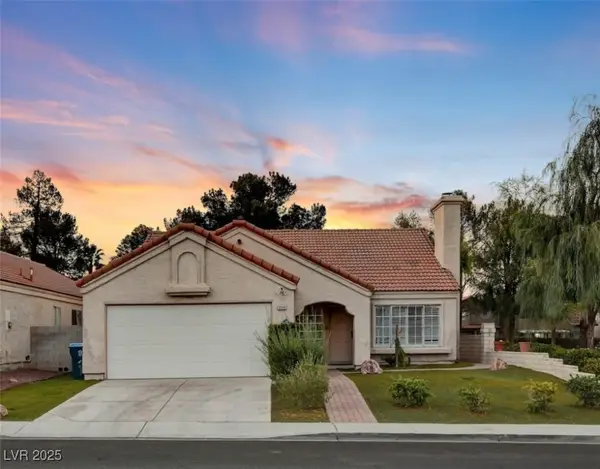 $549,000Active3 beds 2 baths1,528 sq. ft.
$549,000Active3 beds 2 baths1,528 sq. ft.9028 Cypress Point Way, Las Vegas, NV 89117
MLS# 2715541Listed by: REAL BROKER LLC - New
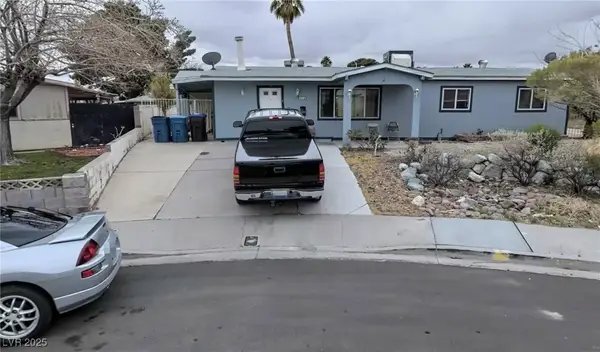 $320,000Active5 beds 3 baths1,252 sq. ft.
$320,000Active5 beds 3 baths1,252 sq. ft.807 Larch Court, Las Vegas, NV 89145
MLS# 2715085Listed by: LPT REALTY, LLC - New
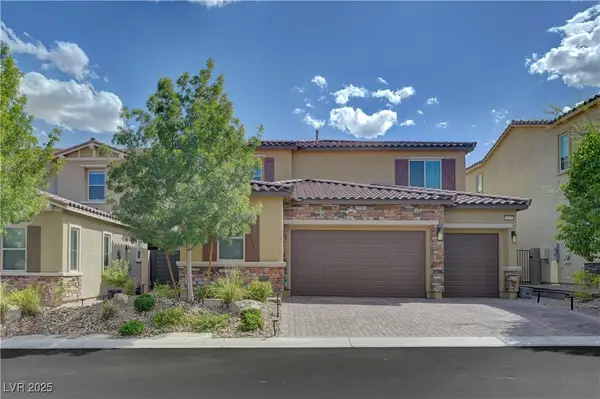 $925,000Active5 beds 5 baths3,626 sq. ft.
$925,000Active5 beds 5 baths3,626 sq. ft.9627 Aqua Harbor Way, Las Vegas, NV 89178
MLS# 2715103Listed by: HUDSON REAL ESTATE - New
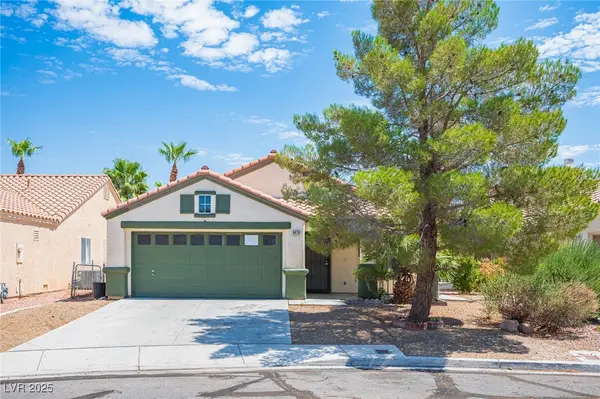 $375,000Active3 beds 2 baths1,334 sq. ft.
$375,000Active3 beds 2 baths1,334 sq. ft.9476 Lake Creek Street, Las Vegas, NV 89123
MLS# 2715276Listed by: MAGENTA - New
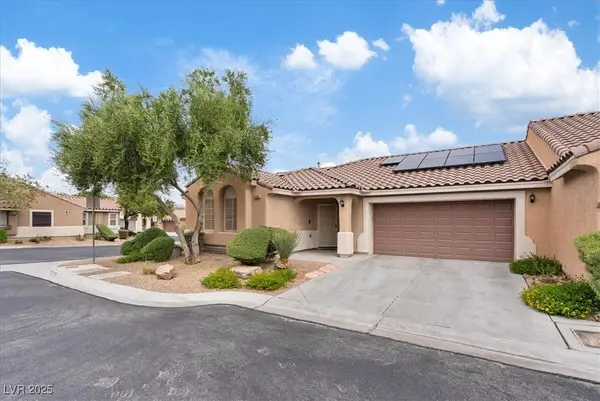 $390,000Active3 beds 2 baths1,202 sq. ft.
$390,000Active3 beds 2 baths1,202 sq. ft.9382 New Utrecht Street, Las Vegas, NV 89178
MLS# 2715474Listed by: REAL BROKER LLC - New
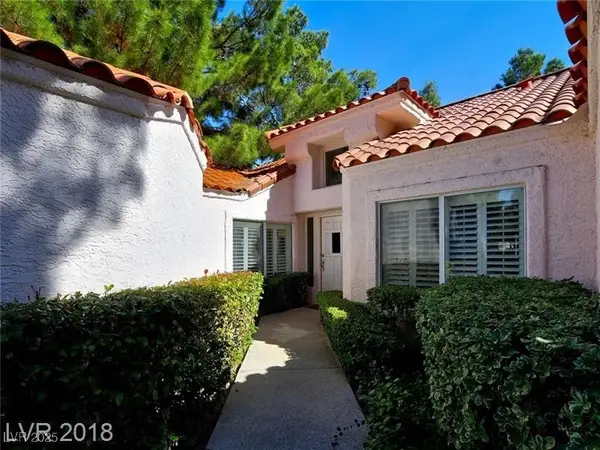 $430,000Active2 beds 2 baths1,173 sq. ft.
$430,000Active2 beds 2 baths1,173 sq. ft.7061 Bright Springs Court, Las Vegas, NV 89113
MLS# 2715570Listed by: REALTY ONE GROUP, INC
