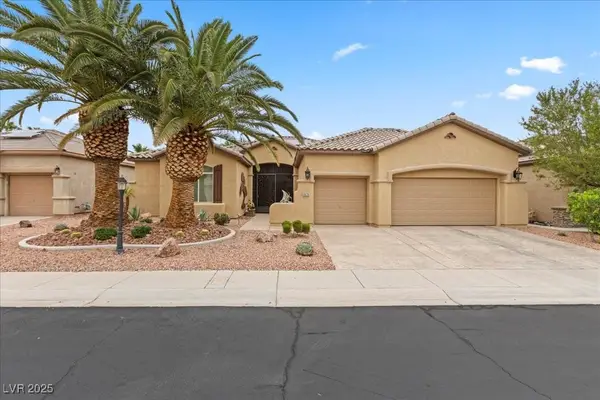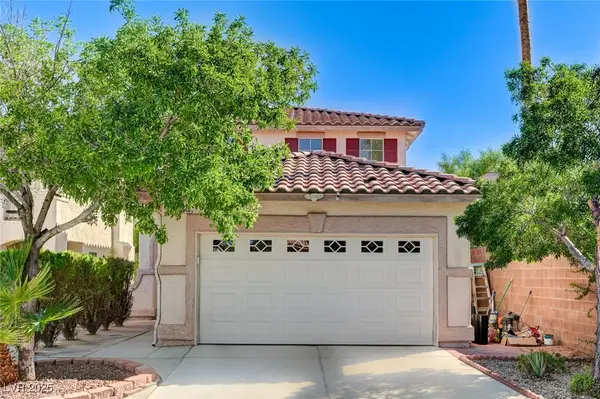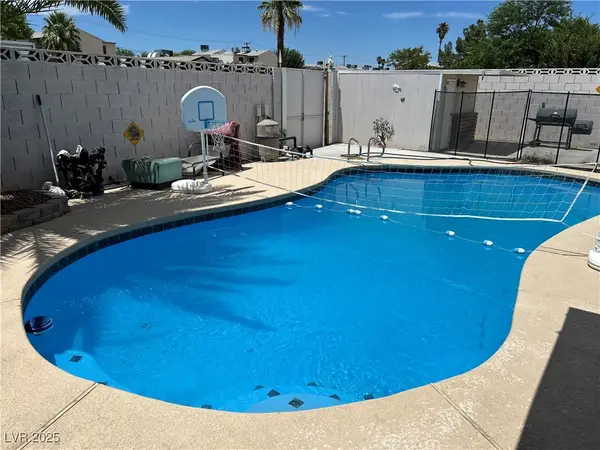4174 Salisto Street, Las Vegas, NV 89135
Local realty services provided by:ERA Brokers Consolidated
Listed by:tara friedman(702) 587-7146
Office:bhhs nevada properties
MLS#:2709292
Source:GLVAR
Price summary
- Price:$925,000
- Price per sq. ft.:$384.94
- Monthly HOA dues:$541
About this home
Welcome to this stunning home in the prestigious 55+ Trilogy Summerlin community. This 2-story, corner lot condo features a private in-home elevator. Upstairs offers a great room and a gourmet kitchen with GE Café appliances, William Sonoma lighting, gleaming quartz countertops, and an oversized island. Glazed porcelain plank tile flooring, a dining room statement chandelier, custom window treatments, and smart-home enhancements elevate the design. Spa-inspired primary suite includes a spacious walk-in California Closet. The downstairs office/den can be transformed into a third bedroom. Enjoy year-round outdoor living from the private balcony. Additional highlights include ADT security, and a reverse osmosis system with water softener. Experience resort-style amenities at the Outlook Club, including a game room, sparkling pool and spa, state-of-the-art fitness center, and pickleball courts. This Summerlin location is minutes from shopping, dining, and walking trails.
Contact an agent
Home facts
- Year built:2022
- Listing ID #:2709292
- Added:39 day(s) ago
- Updated:September 21, 2025 at 03:15 PM
Rooms and interior
- Bedrooms:2
- Total bathrooms:4
- Full bathrooms:2
- Half bathrooms:1
- Living area:2,403 sq. ft.
Heating and cooling
- Cooling:Central Air, Electric
- Heating:Central, Gas
Structure and exterior
- Roof:Flat, Tile
- Year built:2022
- Building area:2,403 sq. ft.
Schools
- High school:Durango
- Middle school:Fertitta Frank & Victoria
- Elementary school:Goolsby, Judy & John,Goolsby, Judy & John
Utilities
- Water:Public
Finances and disclosures
- Price:$925,000
- Price per sq. ft.:$384.94
- Tax amount:$6,098
New listings near 4174 Salisto Street
- New
 $385,000Active3 beds 2 baths1,560 sq. ft.
$385,000Active3 beds 2 baths1,560 sq. ft.5171 Wyoming Avenue, Las Vegas, NV 89142
MLS# 2716414Listed by: XPAND REALTY & PROPERTY MGMT - New
 $480,000Active4 beds 3 baths2,297 sq. ft.
$480,000Active4 beds 3 baths2,297 sq. ft.11771 Bergamo Court, Las Vegas, NV 89183
MLS# 2720346Listed by: EXP REALTY - New
 $1,199,900Active5 beds 6 baths4,012 sq. ft.
$1,199,900Active5 beds 6 baths4,012 sq. ft.9020 Grizzly Street, Las Vegas, NV 89131
MLS# 2721023Listed by: RE/MAX ADVANTAGE - New
 $614,999Active4 beds 3 baths2,838 sq. ft.
$614,999Active4 beds 3 baths2,838 sq. ft.5678 Sunningdale Court, Las Vegas, NV 89122
MLS# 2721246Listed by: KELLER WILLIAMS MARKETPLACE - New
 $419,000Active3 beds 3 baths1,368 sq. ft.
$419,000Active3 beds 3 baths1,368 sq. ft.1209 Coral Isle Way, Las Vegas, NV 89108
MLS# 2721779Listed by: REALTY ONE GROUP, INC - New
 $465,000Active4 beds 3 baths1,732 sq. ft.
$465,000Active4 beds 3 baths1,732 sq. ft.9545 Canyonland Court, Las Vegas, NV 89147
MLS# 2721888Listed by: KELLER WILLIAMS MARKETPLACE - New
 $439,900Active4 beds 2 baths1,704 sq. ft.
$439,900Active4 beds 2 baths1,704 sq. ft.4676 Tamalpias Avenue, Las Vegas, NV 89120
MLS# 2721987Listed by: PROSPERITY REALTY GLOBAL ENTER - New
 $510,000Active3 beds 3 baths1,795 sq. ft.
$510,000Active3 beds 3 baths1,795 sq. ft.5059 Tranquil View Street, Las Vegas, NV 89130
MLS# 2717293Listed by: THE BROKERAGE A RE FIRM - New
 $350,000Active3 beds 2 baths1,385 sq. ft.
$350,000Active3 beds 2 baths1,385 sq. ft.2624 Feather Cactus Court, Las Vegas, NV 89106
MLS# 2720898Listed by: EXP REALTY - New
 $424,999Active4 beds 3 baths1,820 sq. ft.
$424,999Active4 beds 3 baths1,820 sq. ft.10657 Cave Ridge Street, Las Vegas, NV 89179
MLS# 2721004Listed by: SIMPLY VEGAS
