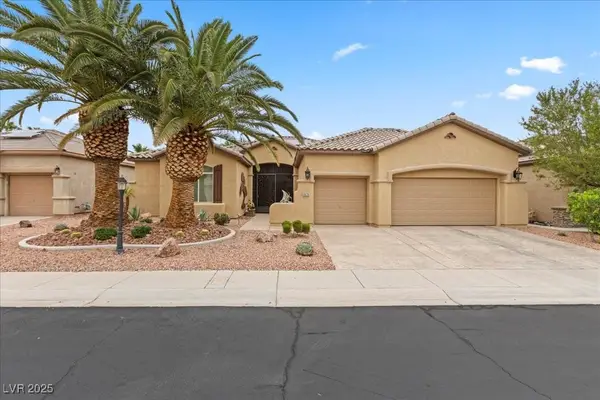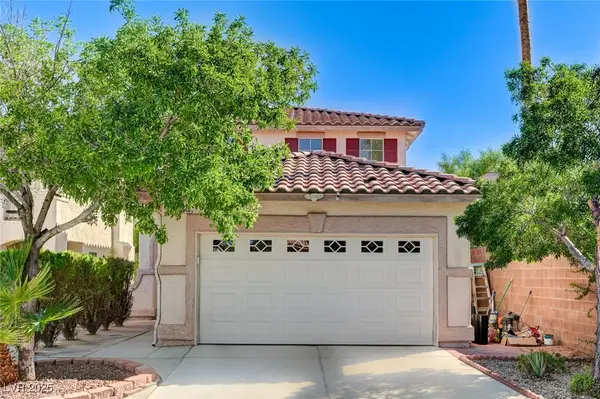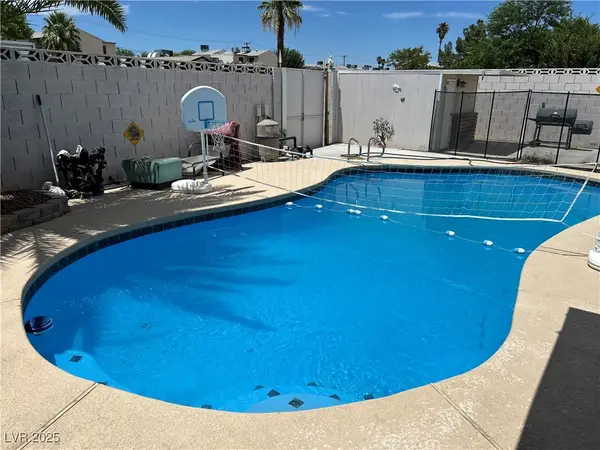4212 Lapis Ridge Court, Las Vegas, NV 89135
Local realty services provided by:ERA Brokers Consolidated
Listed by:kristina a. allan702-616-9400
Office:platinum real estate prof
MLS#:2709747
Source:GLVAR
Price summary
- Price:$3,199,000
- Price per sq. ft.:$842.51
- Monthly HOA dues:$500
About this home
Welcome to Lapis Ridge! This 3,797 sq ft single-story modern masterpiece is situated in the exclusive Summerlin community of The Ridges on a large, private, cul-de-sac lot. 14-ft ceilings, custom cabinetry, and designer finishes complement the open-concept layout, anchored by a chef’s kitchen with Thermador appliances and granite and quartz countertops. The great room features sliding pocket doors that create a seamless flow to an outdoor oasis. The oversized primary suite offers a double-sided fireplace, a spa-inspired bathroom, and a walk-in closet with custom built-ins. This home exemplifies sophistication and tranquility in one of Summerlin’s most coveted neighborhoods. Features include: pivoting glass entry door, 3 car garage, all bedrooms are en-suite with walk-in closets, primary bedroom has retreat, energy saving window film, walk in pantry, built in bar with sink and wine cooler, glass pocket doors, custom tiled backsplash, laundry cabinets & sink, epoxy garage floors.
Contact an agent
Home facts
- Year built:2016
- Listing ID #:2709747
- Added:37 day(s) ago
- Updated:September 19, 2025 at 04:40 AM
Rooms and interior
- Bedrooms:3
- Total bathrooms:4
- Full bathrooms:3
- Half bathrooms:1
- Living area:3,797 sq. ft.
Heating and cooling
- Cooling:Central Air, Electric
- Heating:Central, Gas, Multiple Heating Units
Structure and exterior
- Roof:Flat, Tile
- Year built:2016
- Building area:3,797 sq. ft.
- Lot area:0.26 Acres
Schools
- High school:Durango
- Middle school:Fertitta Frank & Victoria
- Elementary school:Goolsby, Judy & John,Goolsby, Judy & John
Utilities
- Water:Public
Finances and disclosures
- Price:$3,199,000
- Price per sq. ft.:$842.51
- Tax amount:$16,430
New listings near 4212 Lapis Ridge Court
- New
 $385,000Active3 beds 2 baths1,560 sq. ft.
$385,000Active3 beds 2 baths1,560 sq. ft.5171 Wyoming Avenue, Las Vegas, NV 89142
MLS# 2716414Listed by: XPAND REALTY & PROPERTY MGMT - New
 $480,000Active4 beds 3 baths2,297 sq. ft.
$480,000Active4 beds 3 baths2,297 sq. ft.11771 Bergamo Court, Las Vegas, NV 89183
MLS# 2720346Listed by: EXP REALTY - New
 $1,199,900Active5 beds 6 baths4,012 sq. ft.
$1,199,900Active5 beds 6 baths4,012 sq. ft.9020 Grizzly Street, Las Vegas, NV 89131
MLS# 2721023Listed by: RE/MAX ADVANTAGE - New
 $614,999Active4 beds 3 baths2,838 sq. ft.
$614,999Active4 beds 3 baths2,838 sq. ft.5678 Sunningdale Court, Las Vegas, NV 89122
MLS# 2721246Listed by: KELLER WILLIAMS MARKETPLACE - New
 $419,000Active3 beds 3 baths1,368 sq. ft.
$419,000Active3 beds 3 baths1,368 sq. ft.1209 Coral Isle Way, Las Vegas, NV 89108
MLS# 2721779Listed by: REALTY ONE GROUP, INC - New
 $465,000Active4 beds 3 baths1,732 sq. ft.
$465,000Active4 beds 3 baths1,732 sq. ft.9545 Canyonland Court, Las Vegas, NV 89147
MLS# 2721888Listed by: KELLER WILLIAMS MARKETPLACE - New
 $439,900Active4 beds 2 baths1,704 sq. ft.
$439,900Active4 beds 2 baths1,704 sq. ft.4676 Tamalpias Avenue, Las Vegas, NV 89120
MLS# 2721987Listed by: PROSPERITY REALTY GLOBAL ENTER - New
 $510,000Active3 beds 3 baths1,795 sq. ft.
$510,000Active3 beds 3 baths1,795 sq. ft.5059 Tranquil View Street, Las Vegas, NV 89130
MLS# 2717293Listed by: THE BROKERAGE A RE FIRM - New
 $350,000Active3 beds 2 baths1,385 sq. ft.
$350,000Active3 beds 2 baths1,385 sq. ft.2624 Feather Cactus Court, Las Vegas, NV 89106
MLS# 2720898Listed by: EXP REALTY - New
 $424,999Active4 beds 3 baths1,820 sq. ft.
$424,999Active4 beds 3 baths1,820 sq. ft.10657 Cave Ridge Street, Las Vegas, NV 89179
MLS# 2721004Listed by: SIMPLY VEGAS
