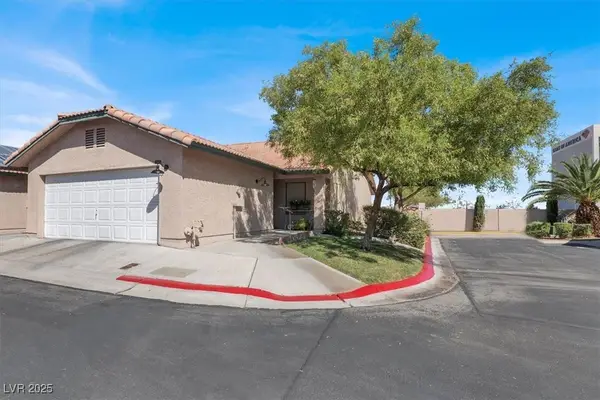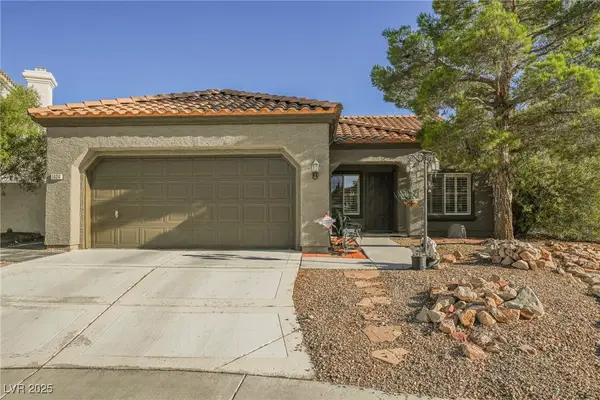4228 Helena Cove Court, Las Vegas, NV 89129
Local realty services provided by:ERA Brokers Consolidated
Upcoming open houses
- Fri, Sep 2611:00 am - 01:30 pm
Listed by:olive m. turney702-233-3332
Office:lakeside realty
MLS#:2702480
Source:GLVAR
Price summary
- Price:$1,149,200
- Price per sq. ft.:$339.9
- Monthly HOA dues:$120
About this home
*PRICE REDUCED!* SELLERS WILL PAY UP TO $25,000 TOWARD BUYERS' CLOSING COSTS! **Impressive, light and bright 6 or possibly 7 bedroom (convert office) home on half-acre lot with a private GUEST HOUSE!* heated pool & spa with waterfalls & a child safety fence* Primary bedroom & two secondary bedrooms & office downstairs!* formal dining room* Kitchen and large breakfast area overlook breathtaking backyard paradise! Large loft and 2 bedrooms and bathroom upstairs. Interior touches like wallpaper, wainscoting,6-in baseboards, 8-ft doors, mature trees, storage shed, built-in grill/fridge* Water softener, R/O system, security system, VERY LOW power bill from the newer 37 solar panels! Extended driveway, 3-car garage EV charger and overhead storage racks. *Custom-designed guest house built in 2023 w/ 1 bedroom, 1 bathroom, laundry with FULL SIZE washer and dryer, kitchenette with FULL SIZE refrigerator, dishwasher, microwave, private courtyard *All furniture negotiable*RV PARKING POSSIBLE
Contact an agent
Home facts
- Year built:2015
- Listing ID #:2702480
- Added:57 day(s) ago
- Updated:September 15, 2025 at 09:48 PM
Rooms and interior
- Bedrooms:7
- Total bathrooms:5
- Full bathrooms:2
- Half bathrooms:1
- Living area:3,381 sq. ft.
Heating and cooling
- Cooling:Central Air, Electric
- Heating:Central, Gas, Multiple Heating Units, Zoned
Structure and exterior
- Roof:Tile
- Year built:2015
- Building area:3,381 sq. ft.
- Lot area:0.5 Acres
Schools
- High school:Centennial
- Middle school:Leavitt Justice Myron E
- Elementary school:Deskin, Ruthe,Deskin, Ruthe
Utilities
- Water:Public
Finances and disclosures
- Price:$1,149,200
- Price per sq. ft.:$339.9
- Tax amount:$5,680
New listings near 4228 Helena Cove Court
- New
 $1,250,000Active3 beds 3 baths2,951 sq. ft.
$1,250,000Active3 beds 3 baths2,951 sq. ft.412 Summer Mesa Drive, Las Vegas, NV 89144
MLS# 2718387Listed by: LAS VEGAS SOTHEBY'S INT'L - New
 $3,925,000Active4 beds 5 baths4,340 sq. ft.
$3,925,000Active4 beds 5 baths4,340 sq. ft.11451 Opal Springs Way, Las Vegas, NV 89135
MLS# 2720801Listed by: LUXURY ESTATES INTERNATIONAL - Open Sat, 12:30 to 3pmNew
 $395,000Active3 beds 2 baths1,622 sq. ft.
$395,000Active3 beds 2 baths1,622 sq. ft.4699 Stephanie Street, Las Vegas, NV 89122
MLS# 2721247Listed by: ORNELAS REAL ESTATE - New
 $320,000Active2 beds 2 baths1,171 sq. ft.
$320,000Active2 beds 2 baths1,171 sq. ft.216 Yardarm Way, Las Vegas, NV 89145
MLS# 2721374Listed by: LPT REALTY, LLC - New
 $679,995Active5 beds 3 baths3,297 sq. ft.
$679,995Active5 beds 3 baths3,297 sq. ft.6251 Tuckaway Avenue, Las Vegas, NV 89139
MLS# 2721454Listed by: VEGAS INTERNATIONAL PROPERTIES - New
 $499,900Active2 beds 2 baths1,541 sq. ft.
$499,900Active2 beds 2 baths1,541 sq. ft.1424 Country Hollow Drive, Las Vegas, NV 89117
MLS# 2721650Listed by: EXP REALTY - New
 $3,500,000Active2.17 Acres
$3,500,000Active2.17 Acres9214 W Cheyenne Avenue, Las Vegas, NV 89129
MLS# 2721824Listed by: LAS VEGAS INVESTMENTS & REALTY - New
 $499,000Active3 beds 2 baths1,624 sq. ft.
$499,000Active3 beds 2 baths1,624 sq. ft.2733 Monrovia Drive, Las Vegas, NV 89117
MLS# 2721931Listed by: SIMPLIHOM - Open Fri, 1 to 4pmNew
 $374,990Active3 beds 3 baths1,309 sq. ft.
$374,990Active3 beds 3 baths1,309 sq. ft.4967 Olive Mesa Avenue #Lot 19, Las Vegas, NV 89139
MLS# 2722098Listed by: D R HORTON INC - New
 $997,000Active2 beds 3 baths2,436 sq. ft.
$997,000Active2 beds 3 baths2,436 sq. ft.10985 Limeslice Avenue #2, Las Vegas, NV 89135
MLS# 2722100Listed by: AWARD REALTY
