425 Rosina Vista Street, Las Vegas, NV 89138
Local realty services provided by:ERA Brokers Consolidated
Listed by:daniel j. rosenberg(702) 606-4018
Office:realty one group, inc
MLS#:2712996
Source:GLVAR
Price summary
- Price:$1,289,000
- Price per sq. ft.:$402.44
- Monthly HOA dues:$60
About this home
A Home That Welcomes You In
This beautifully designed residence combines timeless comfort with modern elegance, making it the perfect setting. Sunlight fills the open-concept floor plan, where the gourmet kitchen with a Custom Rounded Fin Island flows into the dining and living areas.
At the heart of the home, you’ll find the expansive loggia with sliding glass doors on three full sides, offering a true indoor-outdoor lifestyle.
Upstairs, generously sized bedrooms provide private, restful spaces, while the primary suite feels like a sanctuary with its spa-inspired bath and private walkout balcony—perfect for morning coffee or unwinding under the stars.
Set in a community connected to the Summerlin path, you are within walking distance to Fox Hill Park, Paseos Park, and top rated Schools. Red Rock Canyon and Downtown Summerlin are just a 5 minutes car ride away. This home offers not only comfort and luxury but also an active lifestyle.
Contact an agent
Home facts
- Year built:2015
- Listing ID #:2712996
- Added:12 day(s) ago
- Updated:September 06, 2025 at 02:51 AM
Rooms and interior
- Bedrooms:5
- Total bathrooms:5
- Full bathrooms:4
- Half bathrooms:1
- Living area:3,203 sq. ft.
Heating and cooling
- Cooling:Central Air, Electric
- Heating:Central, Gas, Multiple Heating Units
Structure and exterior
- Roof:Tile
- Year built:2015
- Building area:3,203 sq. ft.
- Lot area:0.16 Acres
Schools
- High school:Palo Verde
- Middle school:Rogich Sig
- Elementary school:Vassiliadis, Billy & Rosemary,Vassiliadis, Billy &
Utilities
- Water:Public
Finances and disclosures
- Price:$1,289,000
- Price per sq. ft.:$402.44
- Tax amount:$8,267
New listings near 425 Rosina Vista Street
- New
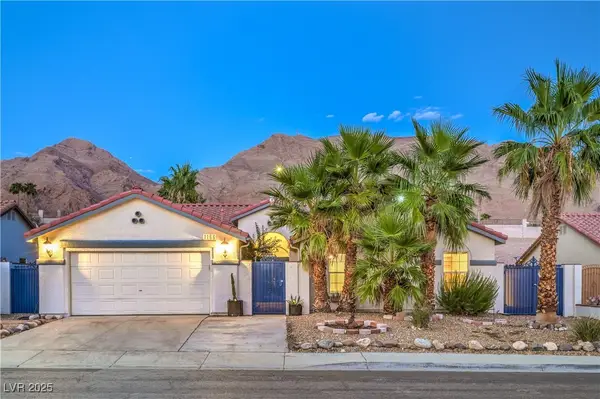 $450,000Active3 beds 2 baths1,975 sq. ft.
$450,000Active3 beds 2 baths1,975 sq. ft.1166 Panorama Heights Street, Las Vegas, NV 89110
MLS# 2715410Listed by: COLDWELL BANKER PREMIER - New
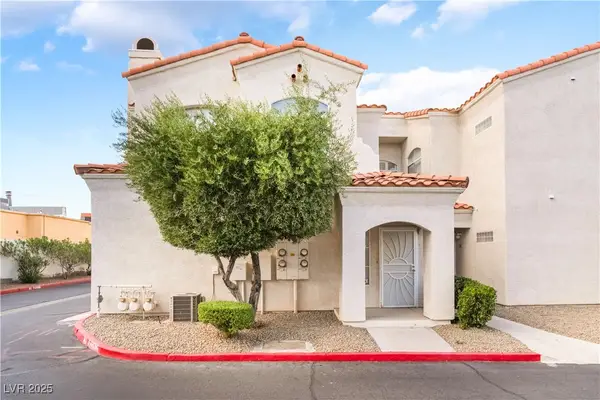 $249,900Active2 beds 2 baths1,064 sq. ft.
$249,900Active2 beds 2 baths1,064 sq. ft.1620 Davilla Street #202, Las Vegas, NV 89146
MLS# 2715583Listed by: KELLER WILLIAMS REALTY LAS VEG - New
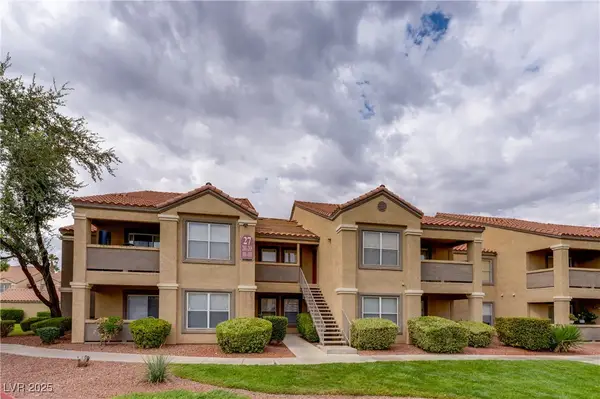 $239,900Active2 beds 2 baths1,089 sq. ft.
$239,900Active2 beds 2 baths1,089 sq. ft.2300 E Silverado Ranch Boulevard #1106, Las Vegas, NV 89183
MLS# 2715948Listed by: SIMPLY VEGAS - New
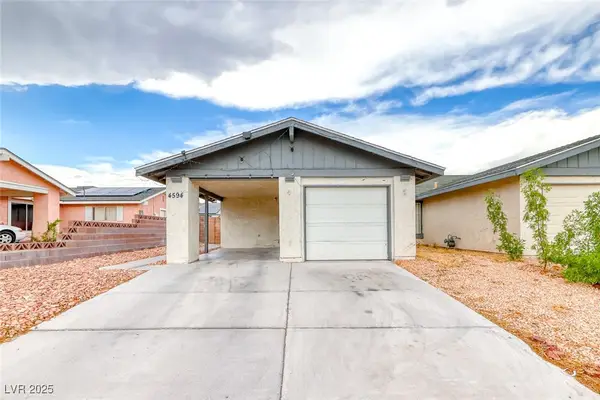 $325,000Active3 beds 2 baths1,036 sq. ft.
$325,000Active3 beds 2 baths1,036 sq. ft.4594 Via Torino, Las Vegas, NV 89103
MLS# 2716408Listed by: NEVADA REAL ESTATE CORP - New
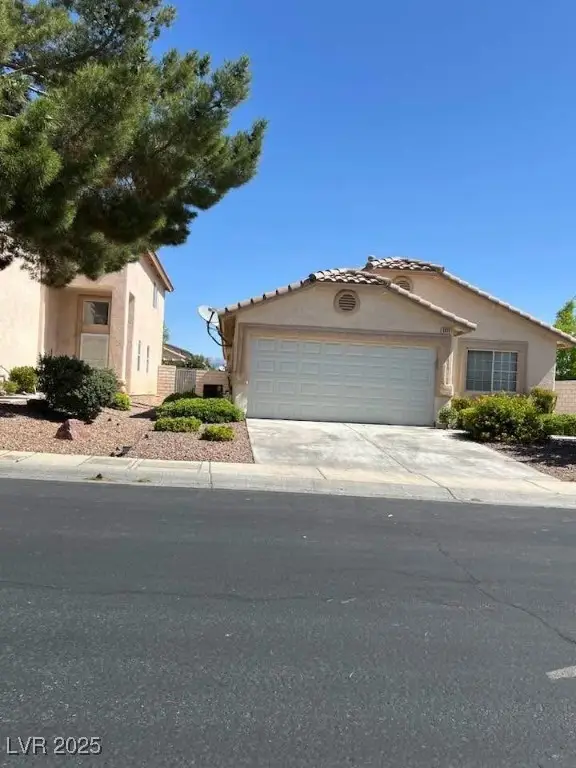 $409,000Active3 beds 2 baths1,527 sq. ft.
$409,000Active3 beds 2 baths1,527 sq. ft.8920 Iron Hitch Avenue, Las Vegas, NV 89143
MLS# 2716558Listed by: UNITED REALTY GROUP - New
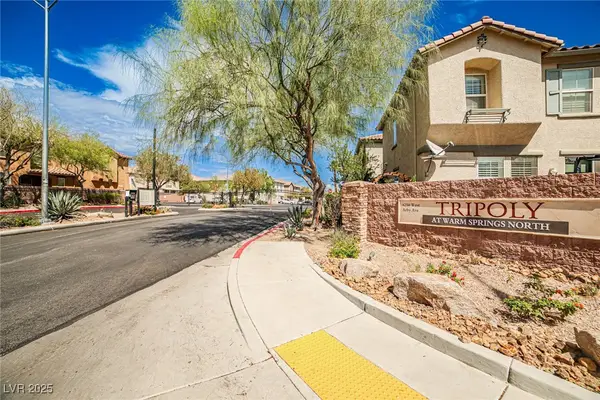 $385,000Active3 beds 3 baths1,696 sq. ft.
$385,000Active3 beds 3 baths1,696 sq. ft.6250 W Arby Avenue #168, Las Vegas, NV 89118
MLS# 2716795Listed by: DESERT SPRINGS REALTY LTD - New
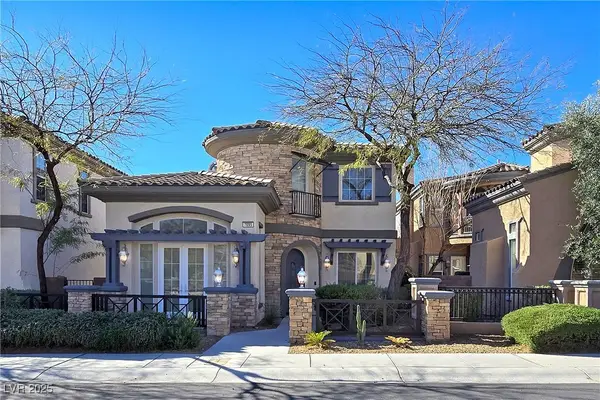 $700,000Active3 beds 3 baths2,704 sq. ft.
$700,000Active3 beds 3 baths2,704 sq. ft.7695 Windy Meadow Avenue, Las Vegas, NV 89178
MLS# 2716806Listed by: REALTY ONE GROUP, INC - New
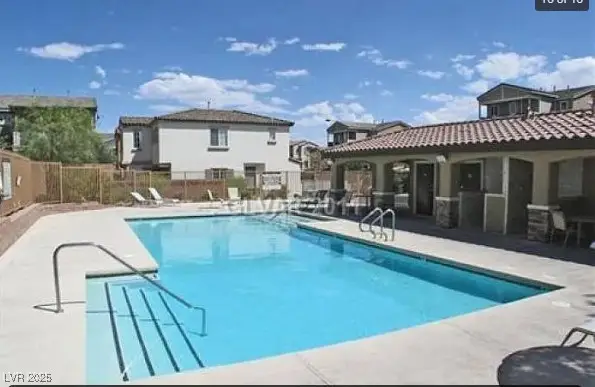 $399,999Active3 beds 3 baths1,580 sq. ft.
$399,999Active3 beds 3 baths1,580 sq. ft.9846 Black Mulberry Street, Las Vegas, NV 89178
MLS# 2716675Listed by: UNITED REALTY GROUP - New
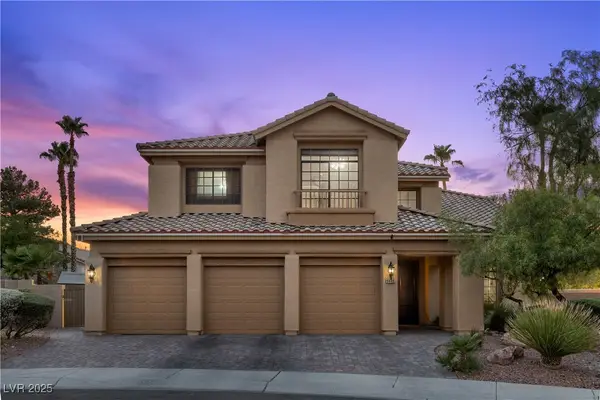 $850,000Active5 beds 3 baths3,073 sq. ft.
$850,000Active5 beds 3 baths3,073 sq. ft.8448 Desert Quail Drive, Las Vegas, NV 89128
MLS# 2709115Listed by: LAS VEGAS SOTHEBY'S INT'L - Open Sun, 10am to 2pmNew
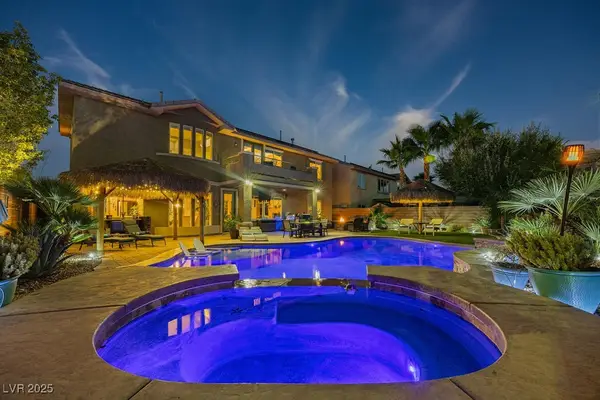 $875,000Active5 beds 5 baths3,696 sq. ft.
$875,000Active5 beds 5 baths3,696 sq. ft.7517 Royal Crystal Street, Las Vegas, NV 89149
MLS# 2713892Listed by: REAL BROKER LLC
