4506 Payson Avenue, Las Vegas, NV 89115
Local realty services provided by:ERA Brokers Consolidated
4506 Payson Avenue,Las Vegas, NV 89115
$359,000
- 4 Beds
- 2 Baths
- 1,215 sq. ft.
- Single family
- Active
Listed by: mark t. krempel(702) 523-8929
Office: realty one group, inc
MLS#:2736856
Source:GLVAR
Price summary
- Price:$359,000
- Price per sq. ft.:$295.47
About this home
Amazing 4 Bedroom Home and Great Location on a Cul-De-Sac street including In-Ground Pool and Spa! Large 8,276 sf lot with RV Parking on the left and additional parking on the right plus room for all the toys. Recent upgrades include: bedroom floors and both bathrooms remodeled in 2025, Pool Pump and Pool Heater 2022, New Roof in 2018, and Roof Mounted A/C with Heater in 2017. A very functional layout with spacious family room, bedrooms, kitchen, and dining area. Inside laundry room with all appliances included. 2 very nice storage sheds included as well. Basketball goal/court and open yard with multiple living areas. Call for your private showing today. This home won’t last as pool/spa combo properties like this aren't that common. Be sure to check out the Virtual Tour Link to the Matterport walking tour to see everything about this great home.
Contact an agent
Home facts
- Year built:1971
- Listing ID #:2736856
- Added:1 day(s) ago
- Updated:November 22, 2025 at 11:49 AM
Rooms and interior
- Bedrooms:4
- Total bathrooms:2
- Full bathrooms:1
- Living area:1,215 sq. ft.
Heating and cooling
- Cooling:Central Air, Electric
- Heating:Central, Gas
Structure and exterior
- Roof:Pitched, Shingle
- Year built:1971
- Building area:1,215 sq. ft.
- Lot area:0.19 Acres
Schools
- High school:Sunrise Mountain School
- Middle school:Monaco Mario C & Joanne
- Elementary school:Lynch, Ann,Lynch, Ann
Utilities
- Water:Public
Finances and disclosures
- Price:$359,000
- Price per sq. ft.:$295.47
- Tax amount:$657
New listings near 4506 Payson Avenue
- New
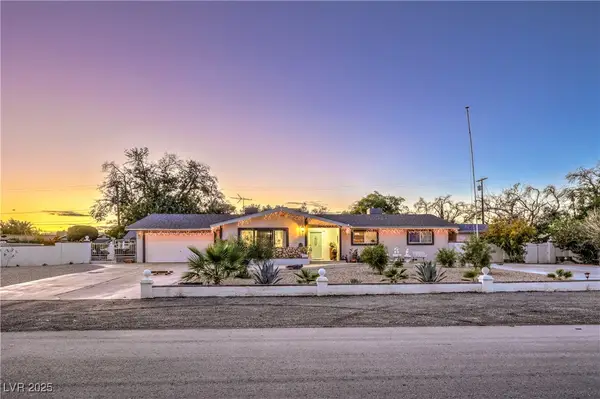 $779,000Active3 beds 3 baths2,248 sq. ft.
$779,000Active3 beds 3 baths2,248 sq. ft.1963 Catalpa Trail, Las Vegas, NV 89108
MLS# 2734419Listed by: REAL BROKER LLC - New
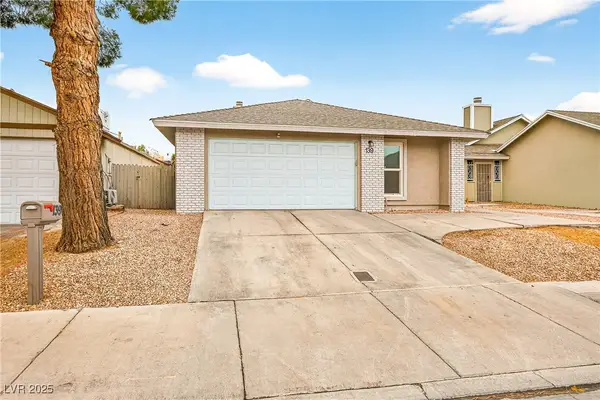 $380,000Active4 beds 2 baths1,287 sq. ft.
$380,000Active4 beds 2 baths1,287 sq. ft.139 N Christy Lane, Las Vegas, NV 89110
MLS# 2736310Listed by: HUNTINGTON & ELLIS, A REAL EST - New
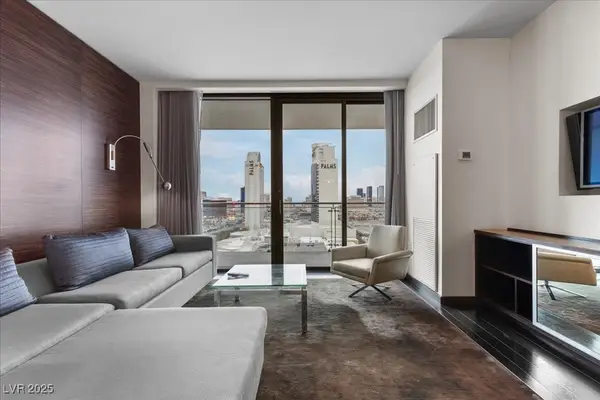 $212,000Active-- beds 1 baths615 sq. ft.
$212,000Active-- beds 1 baths615 sq. ft.4381 W Flamingo Road #16310, Las Vegas, NV 89103
MLS# 2737014Listed by: LUXURY ESTATES INTERNATIONAL - New
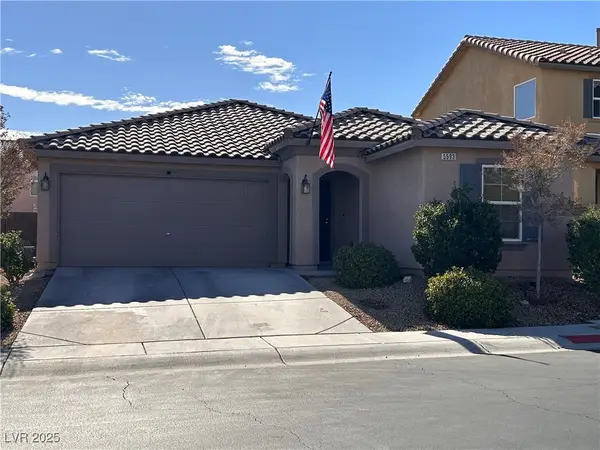 $430,000Active3 beds 2 baths1,584 sq. ft.
$430,000Active3 beds 2 baths1,584 sq. ft.5593 Markley Avenue, Las Vegas, NV 89141
MLS# 2737016Listed by: COLDWELL BANKER PREMIER - New
 $565,000Active4 beds 3 baths2,168 sq. ft.
$565,000Active4 beds 3 baths2,168 sq. ft.9619 Vital Crest Street, Las Vegas, NV 89123
MLS# 2729655Listed by: PLATINUM REAL ESTATE PROF - New
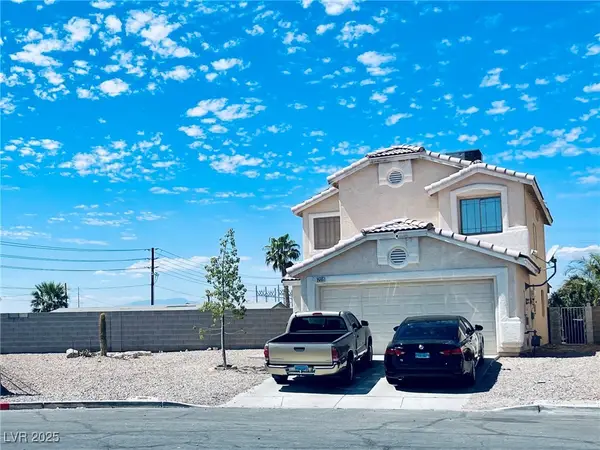 $410,500Active4 beds 3 baths1,673 sq. ft.
$410,500Active4 beds 3 baths1,673 sq. ft.2685 Joseph Canyon Drive, Las Vegas, NV 89142
MLS# 2734152Listed by: SIGNATURE REAL ESTATE GROUP - New
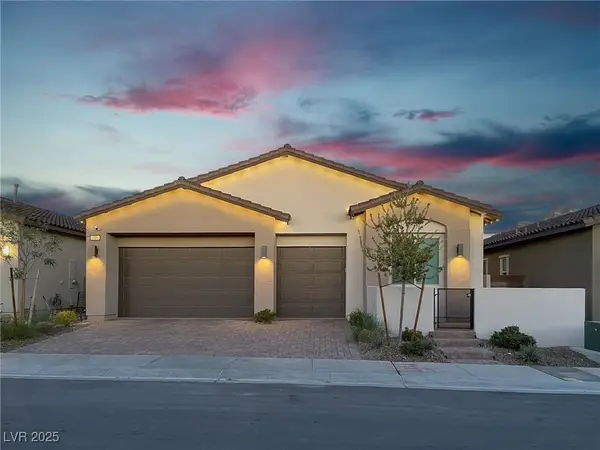 $989,000Active4 beds 3 baths2,290 sq. ft.
$989,000Active4 beds 3 baths2,290 sq. ft.109 Agnew Street, Las Vegas, NV 89138
MLS# 2736229Listed by: KELLER WILLIAMS VIP - New
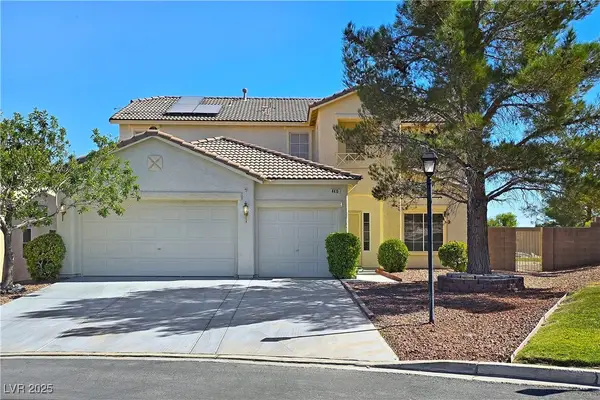 $525,000Active3 beds 3 baths2,087 sq. ft.
$525,000Active3 beds 3 baths2,087 sq. ft.4410 Rehoboth Bay Street, Las Vegas, NV 89129
MLS# 2736237Listed by: BHHS NEVADA PROPERTIES - New
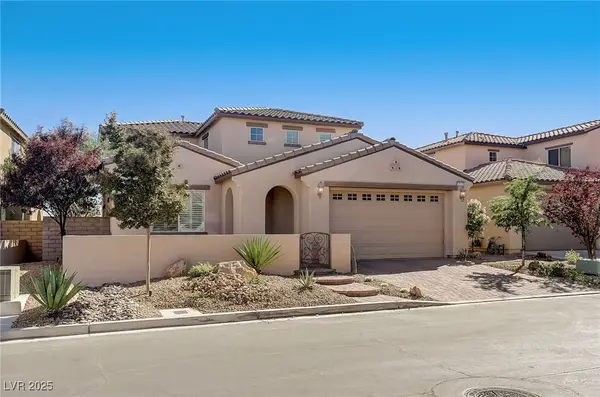 $870,000Active3 beds 3 baths2,534 sq. ft.
$870,000Active3 beds 3 baths2,534 sq. ft.12121 Las Hurdes Avenue, Las Vegas, NV 89138
MLS# 2736250Listed by: SIMPLY VEGAS - New
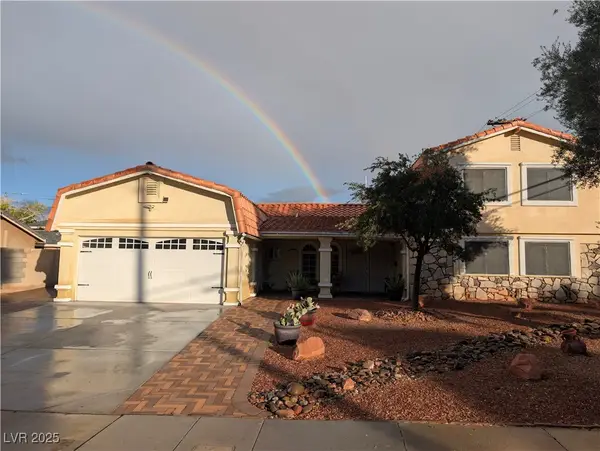 $715,000Active4 beds 4 baths1,881 sq. ft.
$715,000Active4 beds 4 baths1,881 sq. ft.1905 Westlund Drive, Las Vegas, NV 89102
MLS# 2736330Listed by: PROPERTIES PLUS REFERRAL NETWO
