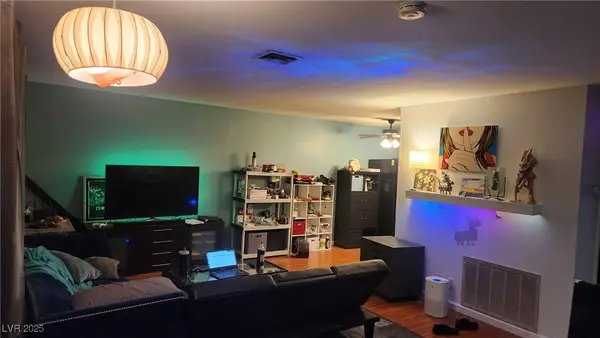4514 Blue Mesa Way, Las Vegas, NV 89129
Local realty services provided by:ERA Brokers Consolidated
Listed by: diane m. varney(702) 401-0307
Office: coldwell banker premier
MLS#:2723421
Source:GLVAR
Price summary
- Price:$924,000
- Price per sq. ft.:$265.9
- Monthly HOA dues:$142
About this home
**.67 ACRE LOT**, **Absolutely Stunning Tucson Ridge home on oversized pie-shaped corner cul de sac lot in gated community! This multi-level beauty features a bedroom & full bath downstairs, an upstairs primary with huge walk-in closet with built ins, vanity, & walk-in shower, & Oversized balcony overlooking a backyard paradise with patio, heated waterfall pool, jacuzzi, BBQ island, palm trees & REAL GRASS! Spacious floor plan w/ 20 foot ceiling formal dining room, formal living room, fireplace, a gourmet kitchen with executive island, walk in pantry & undermount lighting. Additional highlights: peek a boo strip views, plantation shutters, fruit trees, 3-car garage, & and turnkey-ready interior's in multi-million-dollar location near the park. Double gated outdoor yard on north side is an aesthetic or functional palette for RVs, RV garage, Boat, Casita or build extension to the main house! Perfect blend of elegance, comfort, space & style!
Contact an agent
Home facts
- Year built:1998
- Listing ID #:2723421
- Added:45 day(s) ago
- Updated:November 15, 2025 at 09:25 AM
Rooms and interior
- Bedrooms:4
- Total bathrooms:3
- Full bathrooms:2
- Living area:3,475 sq. ft.
Heating and cooling
- Cooling:Central Air, Electric
- Heating:Central, Gas
Structure and exterior
- Roof:Tile
- Year built:1998
- Building area:3,475 sq. ft.
- Lot area:0.67 Acres
Schools
- High school:Centennial
- Middle school:Leavitt Justice Myron E
- Elementary school:Allen, Dean La Mar,Allen, Dean La Mar
Utilities
- Water:Public
Finances and disclosures
- Price:$924,000
- Price per sq. ft.:$265.9
- Tax amount:$4,015
New listings near 4514 Blue Mesa Way
- New
 $229,900Active2 beds 2 baths924 sq. ft.
$229,900Active2 beds 2 baths924 sq. ft.1028 Willow Tree Drive #D, Las Vegas, NV 89128
MLS# 2735786Listed by: PETRA REALTY GROUP - New
 $200,000Active2 beds 3 baths1,320 sq. ft.
$200,000Active2 beds 3 baths1,320 sq. ft.652 Greenbriar Townhouse Way, Las Vegas, NV 89121
MLS# 2735933Listed by: EXP REALTY - New
 $310,000Active3 beds 3 baths1,419 sq. ft.
$310,000Active3 beds 3 baths1,419 sq. ft.9116 Alpine Grove Avenue #102, Las Vegas, NV 89149
MLS# 2735604Listed by: RE/MAX CENTRAL - New
 $265,000Active3 beds 2 baths1,180 sq. ft.
$265,000Active3 beds 2 baths1,180 sq. ft.6955 N Durango Drive #1041, Las Vegas, NV 89149
MLS# 2735928Listed by: LIGHTHOUSE HOMES AND PROPERTY - New
 $430,000Active4 beds 3 baths1,887 sq. ft.
$430,000Active4 beds 3 baths1,887 sq. ft.3008 Merritt Avenue, Las Vegas, NV 89102
MLS# 2734751Listed by: SIGNATURE REAL ESTATE GROUP - New
 $480,000Active5 beds 3 baths2,896 sq. ft.
$480,000Active5 beds 3 baths2,896 sq. ft.4400 Dunlap Crossing Street, Las Vegas, NV 89129
MLS# 2735265Listed by: SIMPLY VEGAS - New
 $495,000Active3 beds 2 baths1,946 sq. ft.
$495,000Active3 beds 2 baths1,946 sq. ft.4741 Leg Horn Court, Las Vegas, NV 89147
MLS# 2735743Listed by: VEGAS PRO REALTY LLC - New
 $198,000Active2 beds 2 baths935 sq. ft.
$198,000Active2 beds 2 baths935 sq. ft.2051 Hussium Hills Street #101, Las Vegas, NV 89108
MLS# 2735923Listed by: LIGHTHOUSE HOMES AND PROPERTY - New
 $234,900Active2 beds 2 baths1,056 sq. ft.
$234,900Active2 beds 2 baths1,056 sq. ft.1419 Santa Margarita Street #D, Las Vegas, NV 89146
MLS# 2715760Listed by: REALTY ONE GROUP, INC - New
 $400,000Active3 beds 3 baths1,558 sq. ft.
$400,000Active3 beds 3 baths1,558 sq. ft.9509 Crooked Wood Avenue, Las Vegas, NV 89148
MLS# 2735884Listed by: JOHN GRIFFITH REALTY
