4575 Dean Martin Drive #2506, Las Vegas, NV 89103
Local realty services provided by:ERA Brokers Consolidated
Listed by:robin i. smithRobin@SmithTeamLasVegas.com
Office:keller williams realty las veg
MLS#:2729545
Source:GLVAR
Price summary
- Price:$975,000
- Price per sq. ft.:$419.54
- Monthly HOA dues:$2,186
About this home
Experience refined living in this 2,324 sq ft home perched on the 25th floor, offering sweeping city & mountain views. This spacious 2-bedroom, 2.5-bath home features a modern kitchen with an island, breakfast bar, stainless steel appliances, & a charming breakfast nook with a beautiful view. Entertain guests in the elegant formal dining room or relax in the open living area that flows seamlessly onto a private terrace—perfect for enjoying your morning coffee or unwinding in the evening. Both bedrooms are generously sized & feature private ensuite bathrooms for ultimate comfort & privacy. With its thoughtful layout & refined finishes, this high-rise retreat perfectly blends sophistication, space, & style. Residents enjoy access to resort-style amenities including a concierge, valet, state-of-the-art fitness center, resort-style pool & spa, business center, & secure parking. Experience the perfect blend of elegance, convenience, & luxury high-rise living in the heart of the city.
Contact an agent
Home facts
- Year built:2005
- Listing ID #:2729545
- Added:1 day(s) ago
- Updated:October 24, 2025 at 09:48 PM
Rooms and interior
- Bedrooms:2
- Total bathrooms:3
- Full bathrooms:2
- Half bathrooms:1
- Living area:2,324 sq. ft.
Heating and cooling
- Cooling:Electric
- Heating:Central, Electric
Structure and exterior
- Year built:2005
- Building area:2,324 sq. ft.
Schools
- High school:Clark Ed. W.
- Middle school:Swainston Theron
- Elementary school:Thiriot, Joseph E.,Thiriot, Joseph E.
Finances and disclosures
- Price:$975,000
- Price per sq. ft.:$419.54
- Tax amount:$6,095
New listings near 4575 Dean Martin Drive #2506
- New
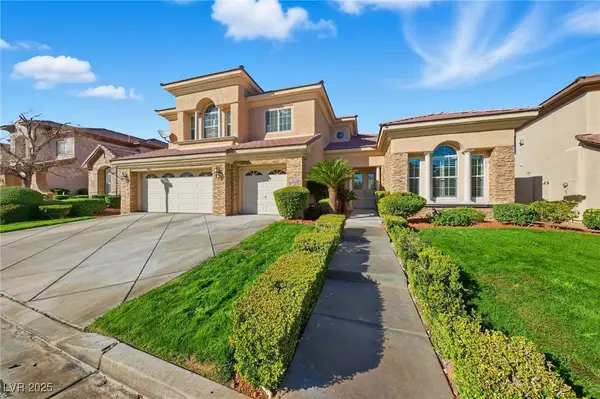 $1,475,000Active5 beds 5 baths3,792 sq. ft.
$1,475,000Active5 beds 5 baths3,792 sq. ft.10728 Rivendell Avenue, Las Vegas, NV 89135
MLS# 2721772Listed by: ALL VEGAS VALLEY REALTY - New
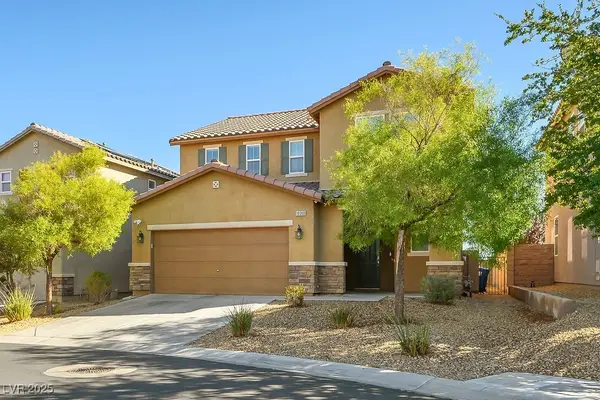 $530,000Active3 beds 3 baths2,133 sq. ft.
$530,000Active3 beds 3 baths2,133 sq. ft.10360 Sipple Street, Las Vegas, NV 89141
MLS# 2728688Listed by: SIGNATURE REAL ESTATE GROUP - New
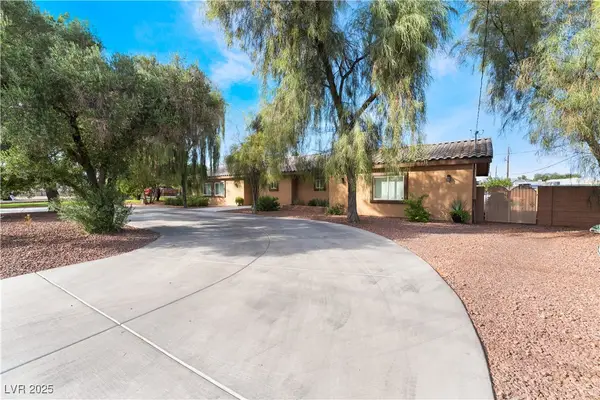 $1,980,000Active4 beds 3 baths1,819 sq. ft.
$1,980,000Active4 beds 3 baths1,819 sq. ft.5976 Stewart Avenue, Las Vegas, NV 89110
MLS# 2729468Listed by: UNITED REALTY GROUP - New
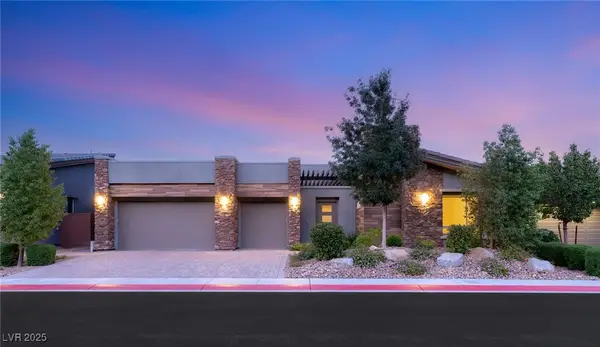 $2,850,000Active3 beds 4 baths3,288 sq. ft.
$2,850,000Active3 beds 4 baths3,288 sq. ft.6184 Petroglyph Avenue, Las Vegas, NV 89135
MLS# 2729696Listed by: IS LUXURY - New
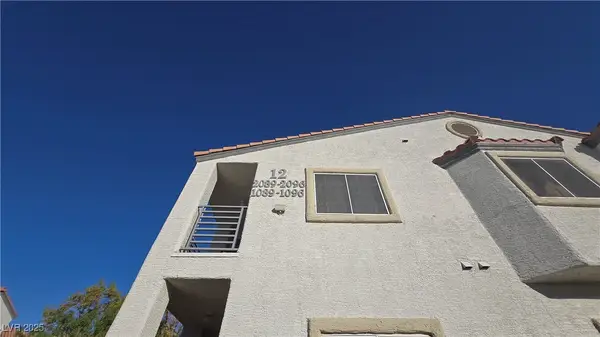 $195,000Active3 beds 2 baths1,116 sq. ft.
$195,000Active3 beds 2 baths1,116 sq. ft.3318 N Decatur Boulevard #1089, Las Vegas, NV 89130
MLS# 2729940Listed by: COLDWELL BANKER PREMIER - New
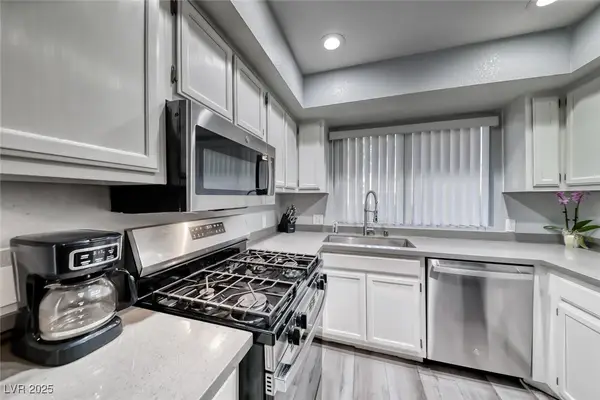 $275,000Active2 beds 2 baths1,051 sq. ft.
$275,000Active2 beds 2 baths1,051 sq. ft.2225 Silver Pine Drive, Las Vegas, NV 89108
MLS# 2730077Listed by: REAL BROKER LLC - New
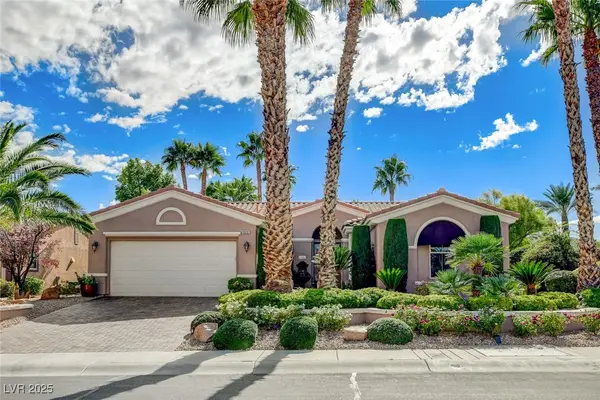 $788,000Active2 beds 3 baths1,935 sq. ft.
$788,000Active2 beds 3 baths1,935 sq. ft.10297 Donde Avenue, Las Vegas, NV 89135
MLS# 2730183Listed by: AWARD REALTY - New
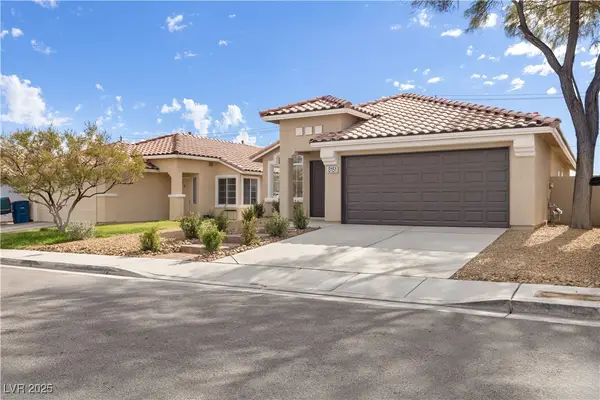 $499,999Active3 beds 2 baths1,592 sq. ft.
$499,999Active3 beds 2 baths1,592 sq. ft.8151 Chambersberg Street, Las Vegas, NV 89147
MLS# 2730206Listed by: PRECISION REALTY - New
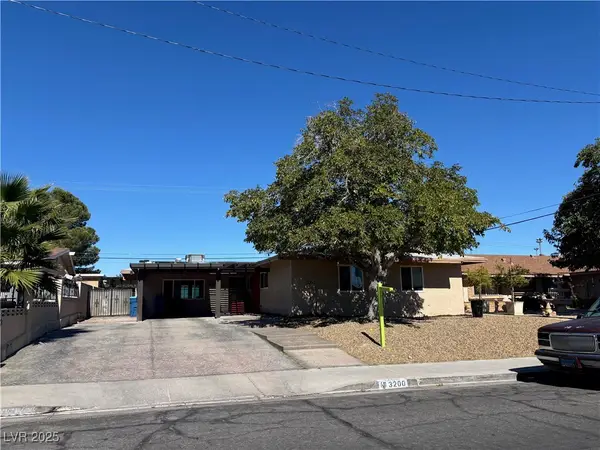 $424,999Active4 beds 2 baths1,813 sq. ft.
$424,999Active4 beds 2 baths1,813 sq. ft.3200 Avalon Avenue, Las Vegas, NV 89107
MLS# 2730208Listed by: PULSE REALTY GROUP LLC - New
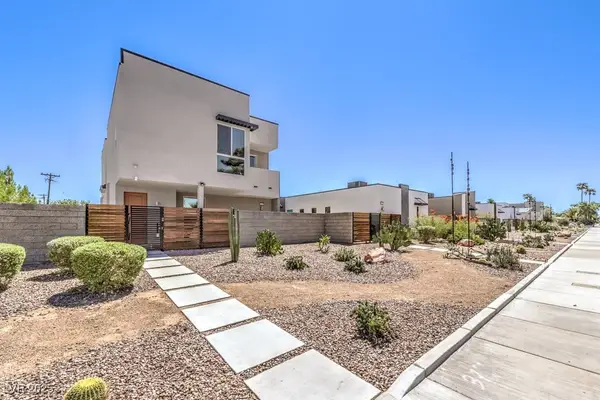 $765,000Active3 beds 3 baths3,073 sq. ft.
$765,000Active3 beds 3 baths3,073 sq. ft.1303 S 8th Street, Las Vegas, NV 89104
MLS# 2730229Listed by: BHHS NEVADA PROPERTIES
