4618 Atlantico Street, Las Vegas, NV 89135
Local realty services provided by:ERA Brokers Consolidated
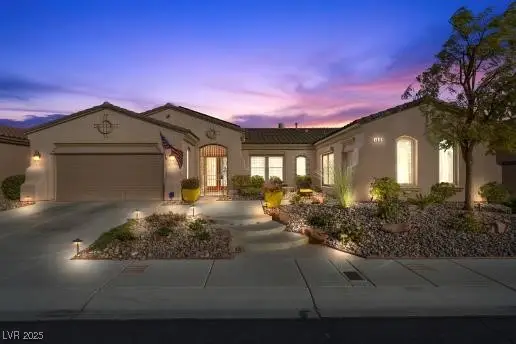

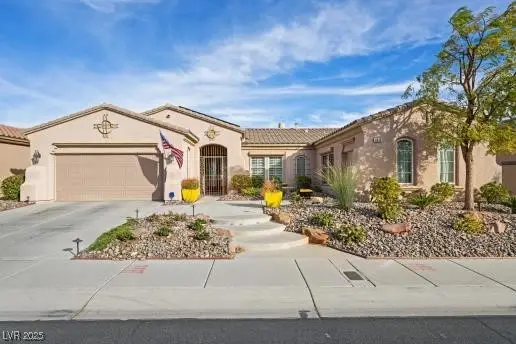
Listed by:scott dale702-982-8968
Office:weichert realtors-millennium
MLS#:2647021
Source:GLVAR
Price summary
- Price:$948,000
- Price per sq. ft.:$438.48
- Monthly HOA dues:$315
About this home
Welcome to this beautifully upgraded and customized, energy efficient **Solar & On-Demand Hot Water** single-story home on a Golf Course-elevated lot at 4618 Atlantico St! This home offers exceptional golf course and mountain views and is packed with features that most Siena properties don’t have. Inside, you’ll find approximately 2,162 square feet of living space featuring a highly functional layout. The gourmet kitchen is a chef’s dream with custom cherry cabinetry, granite countertops, and new stainless steel appliances included. The large island and extended nook/family room create the perfect space for entertaining. Two separate bedrooms - the master has 3 closets and a custom bath; the second has a Murphy bed with multiple cabinets,3/4 bath. Separate office with expansive built-in bookcases and desk. The property features fenced rear yard, full canopy, a double lead glass front door with a custom gated entry. High-end custom window treatments feature “Roller shades” throughout.
Contact an agent
Home facts
- Year built:2003
- Listing Id #:2647021
- Added:212 day(s) ago
- Updated:July 22, 2025 at 12:48 AM
Rooms and interior
- Bedrooms:2
- Total bathrooms:2
- Full bathrooms:1
- Living area:2,162 sq. ft.
Heating and cooling
- Cooling:Central Air, Electric
- Heating:Central, Gas, Multiple Heating Units
Structure and exterior
- Roof:Tile
- Year built:2003
- Building area:2,162 sq. ft.
- Lot area:0.17 Acres
Schools
- High school:Durango
- Middle school:Fertitta Frank & Victoria
- Elementary school:Abston, Sandra B,Abston, Sandra B
Utilities
- Water:Public
Finances and disclosures
- Price:$948,000
- Price per sq. ft.:$438.48
- Tax amount:$4,368
New listings near 4618 Atlantico Street
- New
 $595,000Active3 beds 3 baths1,844 sq. ft.
$595,000Active3 beds 3 baths1,844 sq. ft.7227 Galley Drive, Las Vegas, NV 89147
MLS# 2705852Listed by: REALTY ONE GROUP, INC - New
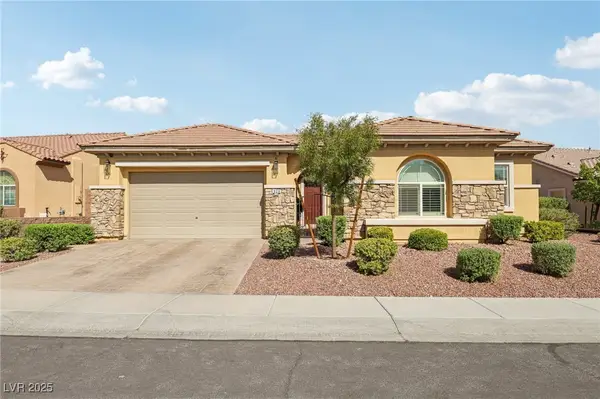 $1,039,000Active4 beds 3 baths2,763 sq. ft.
$1,039,000Active4 beds 3 baths2,763 sq. ft.929 Viscanio Place, Las Vegas, NV 89138
MLS# 2710193Listed by: BHHS NEVADA PROPERTIES - New
 $190,000Active1 beds 1 baths720 sq. ft.
$190,000Active1 beds 1 baths720 sq. ft.2606 S Durango Drive #260, Las Vegas, NV 89117
MLS# 2711028Listed by: REALTY ONE GROUP, INC - New
 $620,000Active4 beds 3 baths2,470 sq. ft.
$620,000Active4 beds 3 baths2,470 sq. ft.3746 Etendre Court, Las Vegas, NV 89121
MLS# 2711156Listed by: SIMPLY VEGAS - New
 $219,995Active2 beds 2 baths912 sq. ft.
$219,995Active2 beds 2 baths912 sq. ft.7948 Decker Canyon Drive #201, Las Vegas, NV 89128
MLS# 2711204Listed by: UNITED REALTY GROUP - New
 $948,888Active5 beds 3 baths3,490 sq. ft.
$948,888Active5 beds 3 baths3,490 sq. ft.8228 Ocean Terrace Way, Las Vegas, NV 89128
MLS# 2711215Listed by: INNOVATIVE REAL ESTATE STRATEG - New
 $574,900Active4 beds 4 baths2,745 sq. ft.
$574,900Active4 beds 4 baths2,745 sq. ft.10375 Rose Palisade Street, Las Vegas, NV 89141
MLS# 2711229Listed by: REALTY EXPERTISE - New
 $614,090Active4 beds 3 baths2,605 sq. ft.
$614,090Active4 beds 3 baths2,605 sq. ft.9963 Ruby Dome Avenue, Las Vegas, NV 89178
MLS# 2711230Listed by: REAL ESTATE CONSULTANTS OF NV - New
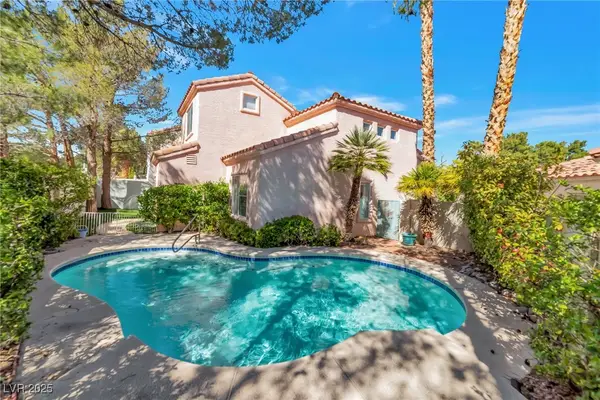 $649,995Active3 beds 3 baths1,755 sq. ft.
$649,995Active3 beds 3 baths1,755 sq. ft.9705 Northern Dancer Drive, Las Vegas, NV 89117
MLS# 2711238Listed by: INFINITY BROKERAGE - New
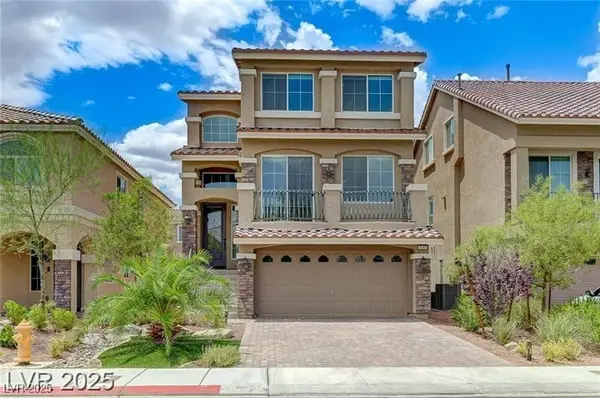 $599,000Active5 beds 4 baths3,005 sq. ft.
$599,000Active5 beds 4 baths3,005 sq. ft.7157 Mann Street, Las Vegas, NV 89118
MLS# 2711244Listed by: LXT REAL ESTATE
