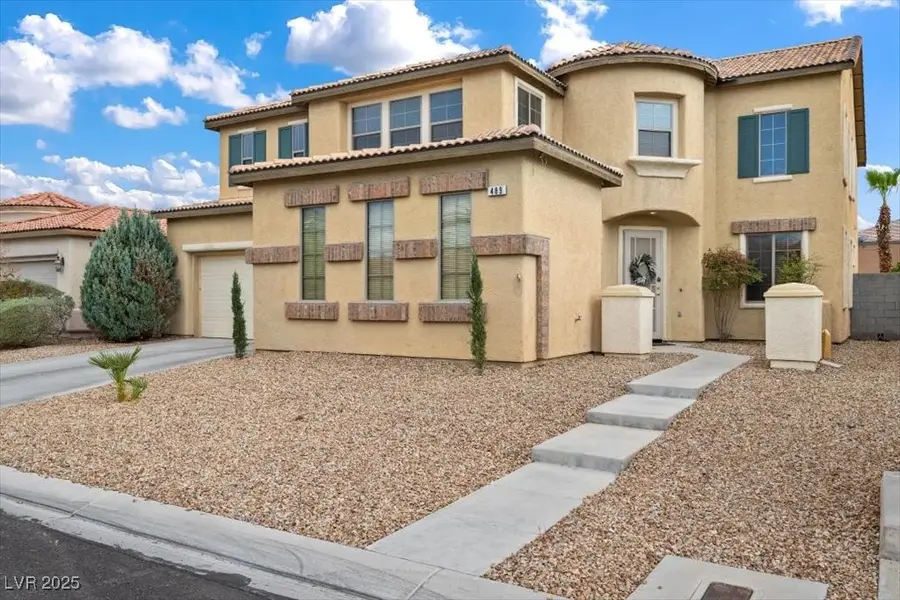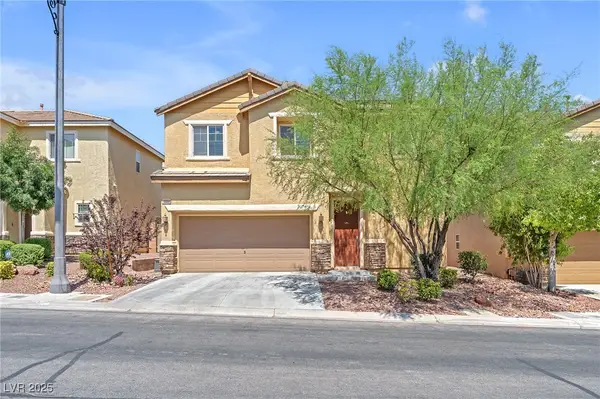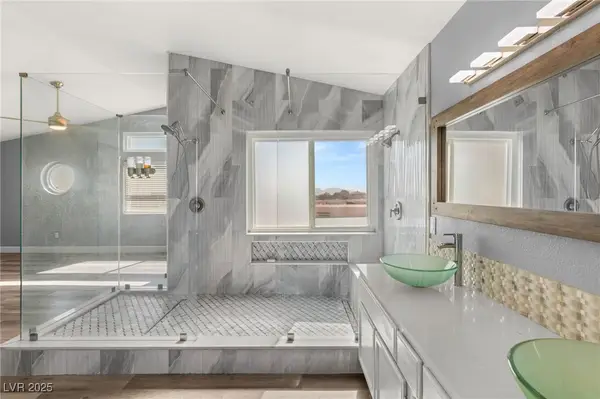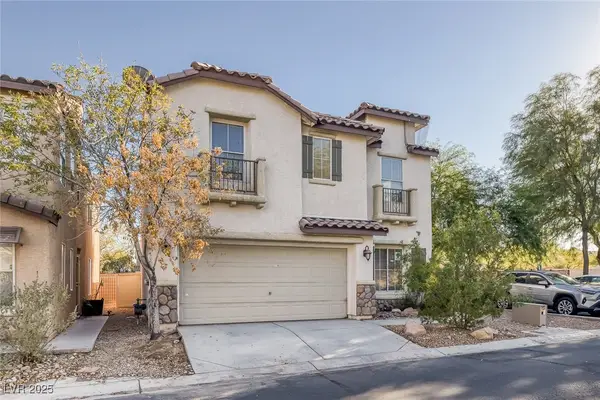489 Wendover Hills Avenue, Las Vegas, NV 89123
Local realty services provided by:ERA Brokers Consolidated



Listed by:micah sullivan(702) 689-1906
Office:realty one group, inc
MLS#:2698147
Source:GLVAR
Price summary
- Price:$639,000
- Price per sq. ft.:$180.15
- Monthly HOA dues:$18
About this home
Discover this stunning home located just minutes from the airport and the Las Vegas Strip. Equipped with a lavish heated pool & spa complete with 2 waterfalls, swim-up bar, and adjacent "party pit", this home is perfect for entertaining. You even get a 3 car garage plus a downstairs bedrm & full bath! The spacious downstairs includes a sitting room with soaring ceilings, a cozy den, a formal dining room, and upgraded cabinets and double oven in the kitchen. Upstairs you'll find an oversized loft complete with its own closet and attached turret room, plus an upstairs laundry room for your convenience. The private primary bedroom features a luxurious en-suite bathroom and ample space in the custom walk-in closet. Whether you’re hosting a pool party or enjoying a quiet evening at home, this home offers the life you deserve, surrounded by Las Vegas entertainment. Don’t miss your chance to call this dream home yours—schedule a tour today and experience the lifestyle you’ve always desired.
Contact an agent
Home facts
- Year built:2004
- Listing Id #:2698147
- Added:46 day(s) ago
- Updated:August 11, 2025 at 08:40 PM
Rooms and interior
- Bedrooms:4
- Total bathrooms:3
- Full bathrooms:2
- Living area:3,547 sq. ft.
Heating and cooling
- Cooling:Central Air, Electric
- Heating:Central, Gas
Structure and exterior
- Roof:Tile
- Year built:2004
- Building area:3,547 sq. ft.
- Lot area:0.16 Acres
Schools
- High school:Silverado
- Middle school:Schofield Jack Lund
- Elementary school:Beatty, John R.,Beatty, John R.
Utilities
- Water:Public
Finances and disclosures
- Price:$639,000
- Price per sq. ft.:$180.15
- Tax amount:$3,903
New listings near 489 Wendover Hills Avenue
- New
 $460,000Active4 beds 3 baths1,919 sq. ft.
$460,000Active4 beds 3 baths1,919 sq. ft.10556 Bandera Mountain Lane, Las Vegas, NV 89166
MLS# 2706613Listed by: GK PROPERTIES - New
 $70,000Active0.06 Acres
$70,000Active0.06 Acres132 W Chicago Avenue, Las Vegas, NV 89102
MLS# 2709395Listed by: EPRONET REALTY - New
 $658,000Active2 beds 2 baths1,668 sq. ft.
$658,000Active2 beds 2 baths1,668 sq. ft.5021 Shoal Creek Circle, Las Vegas, NV 89113
MLS# 2710642Listed by: AWARD REALTY - New
 $405,000Active2 beds 2 baths1,360 sq. ft.
$405,000Active2 beds 2 baths1,360 sq. ft.10305 Eagle Vale Avenue, Las Vegas, NV 89134
MLS# 2711057Listed by: HOME REALTY CENTER - New
 $519,000Active3 beds 3 baths1,950 sq. ft.
$519,000Active3 beds 3 baths1,950 sq. ft.2908 Reef Bay Lane, Las Vegas, NV 89128
MLS# 2711140Listed by: IS LUXURY - New
 $274,000Active2 beds 2 baths1,198 sq. ft.
$274,000Active2 beds 2 baths1,198 sq. ft.23 E Agate Avenue #308, Las Vegas, NV 89123
MLS# 2711205Listed by: EXP REALTY - New
 $230,000Active2 beds 2 baths900 sq. ft.
$230,000Active2 beds 2 baths900 sq. ft.2120 Willowbury Drive #A, Las Vegas, NV 89108
MLS# 2710751Listed by: HUNTINGTON & ELLIS, A REAL EST - New
 $399,500Active3 beds 3 baths1,367 sq. ft.
$399,500Active3 beds 3 baths1,367 sq. ft.5081 Pine Mountain Avenue, Las Vegas, NV 89139
MLS# 2711061Listed by: REALTY ONE GROUP, INC - New
 $343,000Active3 beds 2 baths2,082 sq. ft.
$343,000Active3 beds 2 baths2,082 sq. ft.3980 Avebury Place, Las Vegas, NV 89121
MLS# 2711107Listed by: SIGNATURE REAL ESTATE GROUP - New
 $325,000Active3 beds 2 baths1,456 sq. ft.
$325,000Active3 beds 2 baths1,456 sq. ft.6071 Big Bend Avenue, Las Vegas, NV 89156
MLS# 2707418Listed by: GK PROPERTIES
