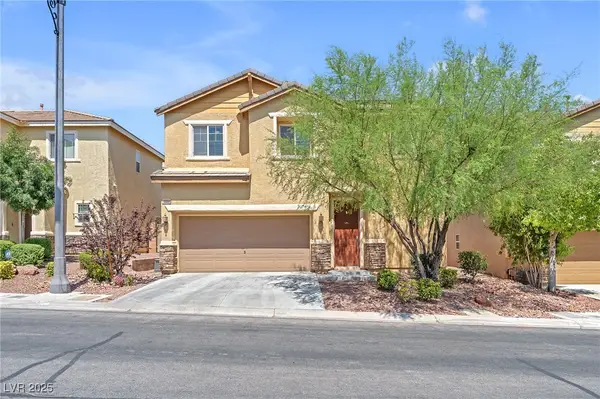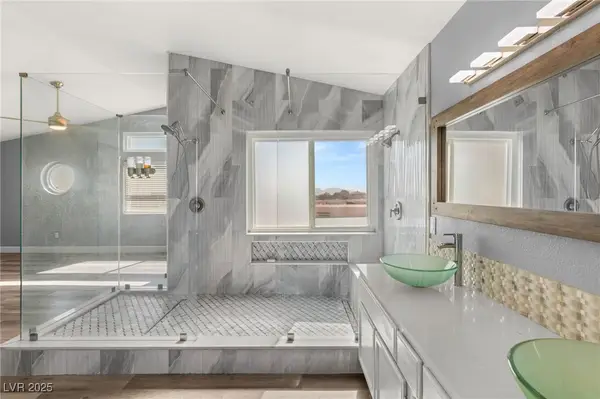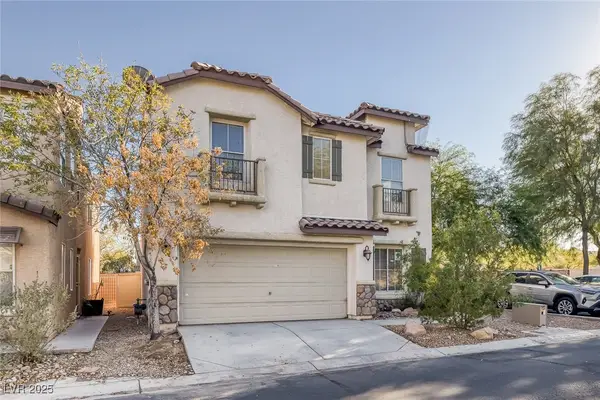5032 Dancing Lights Avenue, Las Vegas, NV 89130
Local realty services provided by:ERA Brokers Consolidated



Listed by:cintia ayala702-256-4900
Office:wardley real estate
MLS#:2701455
Source:GLVAR
Price summary
- Price:$449,999
- Price per sq. ft.:$215.72
- Monthly HOA dues:$25
About this home
PRICE IMPROVEMENT! Northwest Beauty with Space, Comfort & Peace of Mind. Step into this charming two-story home featuring four spacious bedrooms and 2.5 baths, designed for everyday living and memorable family gatherings. Enjoy not one, but two family rooms, each equipped with ceiling fans—perfect for relaxing, entertaining, or movie nights with loved ones. The heart of the home is the remodeled kitchen, complete with sleek granite countertops and custom cabinetry—ideal for creating delicious meals and warm family memories. Step outside to a generous backyard patio, ready for summer BBQs and full of potential to personalize, including space to add a gazebo or your dream outdoor retreat. Plus, this home offers brand-new security cameras, giving you added comfort and peace of mind . Located just minutes from major highways, a golf course, local shops, and popular restaurants, this home truly has it all. Schedule your private showing today and see why this home is the perfect fit for you!
Contact an agent
Home facts
- Year built:2000
- Listing Id #:2701455
- Added:163 day(s) ago
- Updated:July 15, 2025 at 10:46 PM
Rooms and interior
- Bedrooms:4
- Total bathrooms:3
- Full bathrooms:2
- Half bathrooms:1
- Living area:2,086 sq. ft.
Heating and cooling
- Cooling:Central Air, Electric
- Heating:Central, Electric, Gas
Structure and exterior
- Roof:Tile
- Year built:2000
- Building area:2,086 sq. ft.
- Lot area:0.09 Acres
Schools
- High school:Shadow Ridge
- Middle school:Lied
- Elementary school:Carl, Kay,Carl, Kay
Utilities
- Water:Public
Finances and disclosures
- Price:$449,999
- Price per sq. ft.:$215.72
- Tax amount:$2,219
New listings near 5032 Dancing Lights Avenue
- New
 $460,000Active4 beds 3 baths1,919 sq. ft.
$460,000Active4 beds 3 baths1,919 sq. ft.10556 Bandera Mountain Lane, Las Vegas, NV 89166
MLS# 2706613Listed by: GK PROPERTIES - New
 $70,000Active0.06 Acres
$70,000Active0.06 Acres132 W Chicago Avenue, Las Vegas, NV 89102
MLS# 2709395Listed by: EPRONET REALTY - New
 $658,000Active2 beds 2 baths1,668 sq. ft.
$658,000Active2 beds 2 baths1,668 sq. ft.5021 Shoal Creek Circle, Las Vegas, NV 89113
MLS# 2710642Listed by: AWARD REALTY - New
 $405,000Active2 beds 2 baths1,360 sq. ft.
$405,000Active2 beds 2 baths1,360 sq. ft.10305 Eagle Vale Avenue, Las Vegas, NV 89134
MLS# 2711057Listed by: HOME REALTY CENTER - New
 $519,000Active3 beds 3 baths1,950 sq. ft.
$519,000Active3 beds 3 baths1,950 sq. ft.2908 Reef Bay Lane, Las Vegas, NV 89128
MLS# 2711140Listed by: IS LUXURY - New
 $274,000Active2 beds 2 baths1,198 sq. ft.
$274,000Active2 beds 2 baths1,198 sq. ft.23 E Agate Avenue #308, Las Vegas, NV 89123
MLS# 2711205Listed by: EXP REALTY - New
 $230,000Active2 beds 2 baths900 sq. ft.
$230,000Active2 beds 2 baths900 sq. ft.2120 Willowbury Drive #A, Las Vegas, NV 89108
MLS# 2710751Listed by: HUNTINGTON & ELLIS, A REAL EST - New
 $399,500Active3 beds 3 baths1,367 sq. ft.
$399,500Active3 beds 3 baths1,367 sq. ft.5081 Pine Mountain Avenue, Las Vegas, NV 89139
MLS# 2711061Listed by: REALTY ONE GROUP, INC - New
 $343,000Active3 beds 2 baths2,082 sq. ft.
$343,000Active3 beds 2 baths2,082 sq. ft.3980 Avebury Place, Las Vegas, NV 89121
MLS# 2711107Listed by: SIGNATURE REAL ESTATE GROUP - New
 $325,000Active3 beds 2 baths1,456 sq. ft.
$325,000Active3 beds 2 baths1,456 sq. ft.6071 Big Bend Avenue, Las Vegas, NV 89156
MLS# 2707418Listed by: GK PROPERTIES
