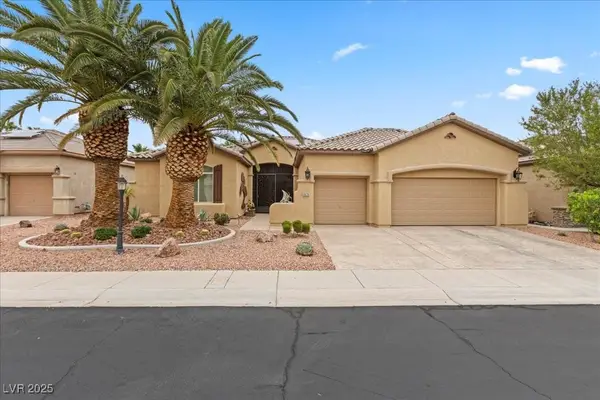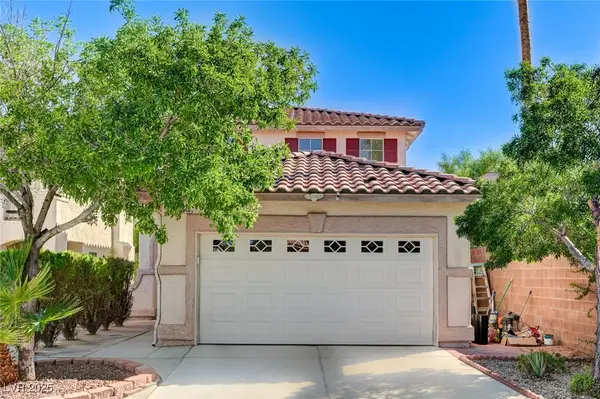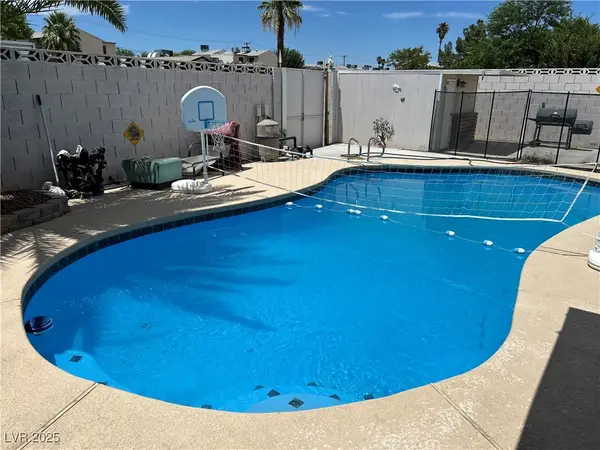5219 Iron River Court, Las Vegas, NV 89135
Local realty services provided by:ERA Brokers Consolidated
Listed by:austin starr(702) 335-2287
Office:las vegas sotheby's int'l
MLS#:2709457
Source:GLVAR
Price summary
- Price:$2,375,000
- Price per sq. ft.:$534.31
- Monthly HOA dues:$350
About this home
Welcome to your dream home, a stunning luxury residence that captures elegance and modern living. This
two-story gem boasts exquisite luxury flooring and high-end finishes throughout. The grand 2-story living
room features a cozy fireplace and floor-to-ceiling windows, offering breathtaking mountain views and
abundant natural light. Enjoy effortless indoor-outdoor living with an extended sliding glass door leading
to a beautifully landscaped backyard, complete with a covered patio, built-in spa and fire pit. The gourmet
kitchen is a chef’s paradise, equipped with top-of-the-line stainless steel appliances, a spacious island, a
second island/breakfast bar, and a large walk-in pantry. Retreat to the luxurious primary bedroom, which
includes a private balcony and fireplace. The spa-like ensuite features a rain shower and separate soaking
tub for ultimate relaxation. This modern architectural masterpiece offers everything you need for a refined
and comfortable lifestyle.
Contact an agent
Home facts
- Year built:2020
- Listing ID #:2709457
- Added:43 day(s) ago
- Updated:September 18, 2025 at 08:46 PM
Rooms and interior
- Bedrooms:4
- Total bathrooms:4
- Full bathrooms:3
- Half bathrooms:1
- Living area:4,445 sq. ft.
Heating and cooling
- Cooling:Central Air, Electric
- Heating:Central, Gas
Structure and exterior
- Roof:Tile
- Year built:2020
- Building area:4,445 sq. ft.
- Lot area:0.2 Acres
Schools
- High school:Durango
- Middle school:Fertitta Frank & Victoria
- Elementary school:Abston, Sandra B,Abston, Sandra B
Utilities
- Water:Public
Finances and disclosures
- Price:$2,375,000
- Price per sq. ft.:$534.31
- Tax amount:$14,133
New listings near 5219 Iron River Court
- New
 $385,000Active3 beds 2 baths1,560 sq. ft.
$385,000Active3 beds 2 baths1,560 sq. ft.5171 Wyoming Avenue, Las Vegas, NV 89142
MLS# 2716414Listed by: XPAND REALTY & PROPERTY MGMT - New
 $480,000Active4 beds 3 baths2,297 sq. ft.
$480,000Active4 beds 3 baths2,297 sq. ft.11771 Bergamo Court, Las Vegas, NV 89183
MLS# 2720346Listed by: EXP REALTY - New
 $1,199,900Active5 beds 6 baths4,012 sq. ft.
$1,199,900Active5 beds 6 baths4,012 sq. ft.9020 Grizzly Street, Las Vegas, NV 89131
MLS# 2721023Listed by: RE/MAX ADVANTAGE - New
 $614,999Active4 beds 3 baths2,838 sq. ft.
$614,999Active4 beds 3 baths2,838 sq. ft.5678 Sunningdale Court, Las Vegas, NV 89122
MLS# 2721246Listed by: KELLER WILLIAMS MARKETPLACE - New
 $419,000Active3 beds 3 baths1,368 sq. ft.
$419,000Active3 beds 3 baths1,368 sq. ft.1209 Coral Isle Way, Las Vegas, NV 89108
MLS# 2721779Listed by: REALTY ONE GROUP, INC - New
 $465,000Active4 beds 3 baths1,732 sq. ft.
$465,000Active4 beds 3 baths1,732 sq. ft.9545 Canyonland Court, Las Vegas, NV 89147
MLS# 2721888Listed by: KELLER WILLIAMS MARKETPLACE - New
 $439,900Active4 beds 2 baths1,704 sq. ft.
$439,900Active4 beds 2 baths1,704 sq. ft.4676 Tamalpias Avenue, Las Vegas, NV 89120
MLS# 2721987Listed by: PROSPERITY REALTY GLOBAL ENTER - New
 $510,000Active3 beds 3 baths1,795 sq. ft.
$510,000Active3 beds 3 baths1,795 sq. ft.5059 Tranquil View Street, Las Vegas, NV 89130
MLS# 2717293Listed by: THE BROKERAGE A RE FIRM - New
 $350,000Active3 beds 2 baths1,385 sq. ft.
$350,000Active3 beds 2 baths1,385 sq. ft.2624 Feather Cactus Court, Las Vegas, NV 89106
MLS# 2720898Listed by: EXP REALTY - New
 $424,999Active4 beds 3 baths1,820 sq. ft.
$424,999Active4 beds 3 baths1,820 sq. ft.10657 Cave Ridge Street, Las Vegas, NV 89179
MLS# 2721004Listed by: SIMPLY VEGAS
