5251 Lake Sonoma Avenue, Las Vegas, NV 89141
Local realty services provided by:ERA Brokers Consolidated
Upcoming open houses
- Fri, Sep 1201:00 pm - 04:00 pm
Listed by:celina ann d. go(201) 463-4268
Office:luxury estates international
MLS#:2717851
Source:GLVAR
Price summary
- Price:$540,000
- Price per sq. ft.:$176.18
- Monthly HOA dues:$33
About this home
Stylish Southwest 3-Story Home with Room for Everyone! Offering 3,065 sq. ft. of versatile living space, this move-in-ready property is updated with modern touches throughout. The open floor plan features quartz countertops, luxury tile, vinyl plank and carpet flooring, plus a chef’s kitchen with stainless steel appliances. Ceramic tile accents the foyer and primary bathroom, while storage includes a walk-in pantry and multiple linen closets. The private downstairs ensuite includes a spacious bath, walk-in closet, and large living area—ideal for guests or multigenerational living. On the main level, enjoy an open living area and a front balcony to take in the views. The top floor offers three bedrooms, including one oversized room that could easily be split into two, and a primary suite with a walk-in closet and dual vanities. The home is conveniently located just minutes from the freeway, shopping, and dining. Schedule your showing today!
Contact an agent
Home facts
- Year built:2020
- Listing ID #:2717851
- Added:1 day(s) ago
- Updated:September 11, 2025 at 10:47 PM
Rooms and interior
- Bedrooms:4
- Total bathrooms:4
- Full bathrooms:3
- Half bathrooms:1
- Living area:3,065 sq. ft.
Heating and cooling
- Cooling:Central Air, Electric
- Heating:Central, Gas
Structure and exterior
- Roof:Tile
- Year built:2020
- Building area:3,065 sq. ft.
- Lot area:0.08 Acres
Schools
- High school:Desert Oasis
- Middle school:Tarkanian
- Elementary school:Ries, Aldeane Comito,Ries, Aldeane Comito
Utilities
- Water:Public
Finances and disclosures
- Price:$540,000
- Price per sq. ft.:$176.18
- Tax amount:$4,638
New listings near 5251 Lake Sonoma Avenue
- New
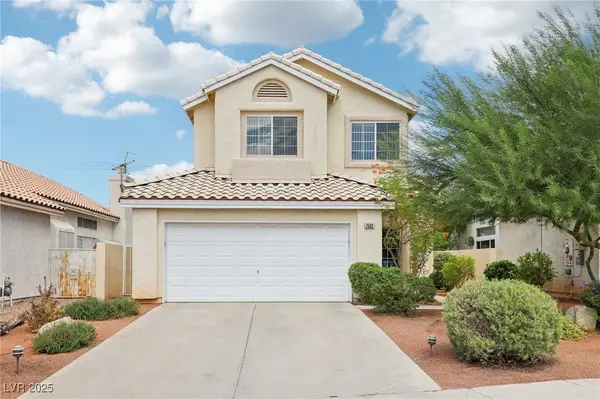 $419,999Active3 beds 3 baths1,954 sq. ft.
$419,999Active3 beds 3 baths1,954 sq. ft.7532 Holloran Court, Las Vegas, NV 89128
MLS# 2717513Listed by: HUNTINGTON & ELLIS, A REAL EST - New
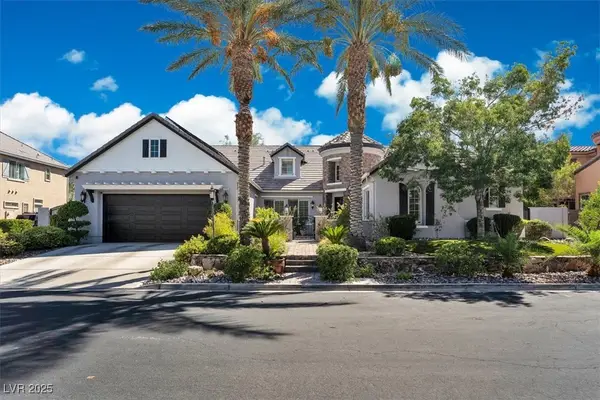 $1,224,900Active5 beds 5 baths4,545 sq. ft.
$1,224,900Active5 beds 5 baths4,545 sq. ft.7239 Abbeville Meadows Avenue, Las Vegas, NV 89131
MLS# 2717666Listed by: REAL BROKER LLC - New
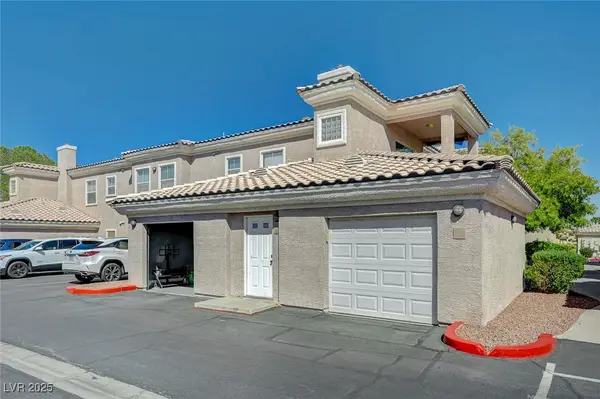 $270,000Active2 beds 2 baths1,056 sq. ft.
$270,000Active2 beds 2 baths1,056 sq. ft.3608 Lisandro Street #104, Las Vegas, NV 89108
MLS# 2717775Listed by: SIMPLY VEGAS - New
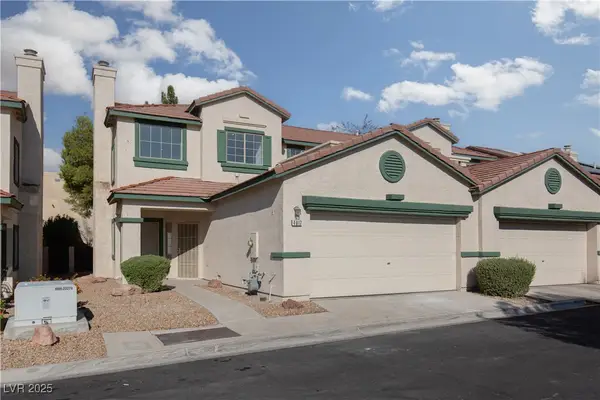 Listed by ERA$380,000Active2 beds 3 baths1,632 sq. ft.
Listed by ERA$380,000Active2 beds 3 baths1,632 sq. ft.4017 Radbourne Avenue, Las Vegas, NV 89121
MLS# 2717824Listed by: ERA BROKERS CONSOLIDATED - New
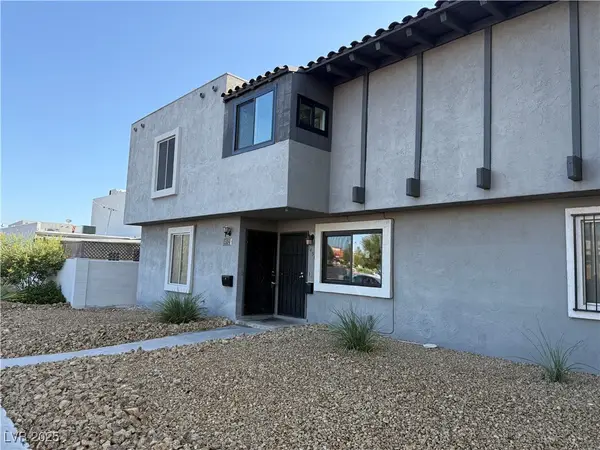 $234,900Active3 beds 2 baths1,254 sq. ft.
$234,900Active3 beds 2 baths1,254 sq. ft.1452 N Jones Boulevard, Las Vegas, NV 89108
MLS# 2717902Listed by: BHGRE UNIVERSAL - New
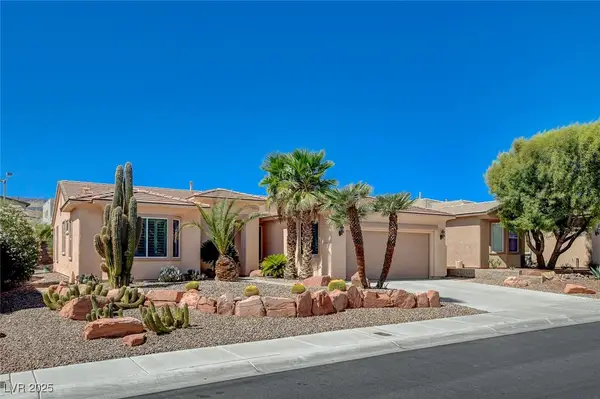 $649,000Active2 beds 2 baths1,719 sq. ft.
$649,000Active2 beds 2 baths1,719 sq. ft.5117 Vincitor Street, Las Vegas, NV 89135
MLS# 2718261Listed by: AWARD REALTY - New
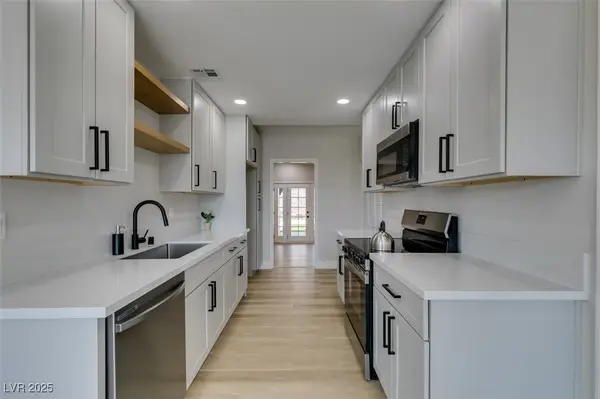 $399,750Active3 beds 2 baths1,698 sq. ft.
$399,750Active3 beds 2 baths1,698 sq. ft.2616 Cabot Street, Las Vegas, NV 89102
MLS# 2718295Listed by: ALCHEMY INVESTMENTS RE - New
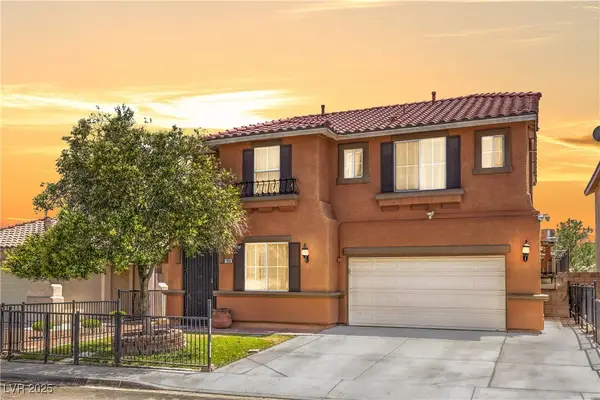 $475,000Active3 beds 3 baths1,974 sq. ft.
$475,000Active3 beds 3 baths1,974 sq. ft.7959 Palace Monaco Avenue, Las Vegas, NV 89117
MLS# 2718371Listed by: LPT REALTY, LLC - New
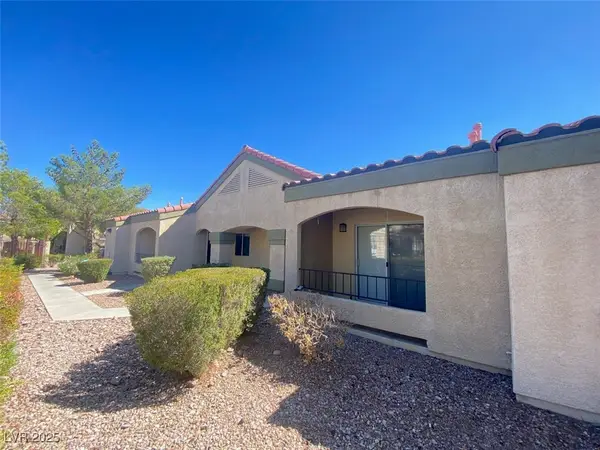 $269,900Active2 beds 2 baths934 sq. ft.
$269,900Active2 beds 2 baths934 sq. ft.7885 W Flamingo Road #1050, Las Vegas, NV 89147
MLS# 2718388Listed by: NEVADA REAL ESTATE CORP - New
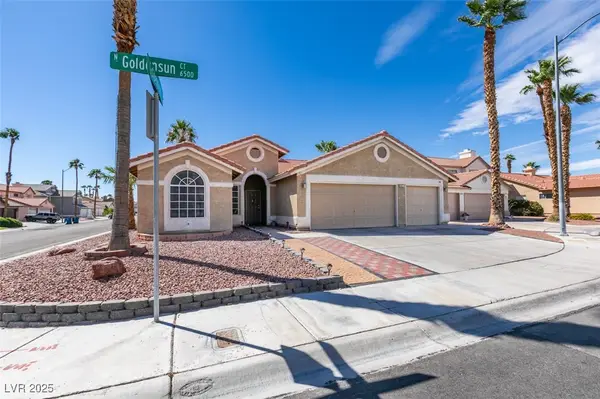 $460,000Active3 beds 2 baths1,622 sq. ft.
$460,000Active3 beds 2 baths1,622 sq. ft.6577 Goldensun Court, Las Vegas, NV 89108
MLS# 2717688Listed by: HUNTINGTON & ELLIS, A REAL EST
