5320 Castle Harbor Avenue, Las Vegas, NV 89130
Local realty services provided by:ERA Brokers Consolidated
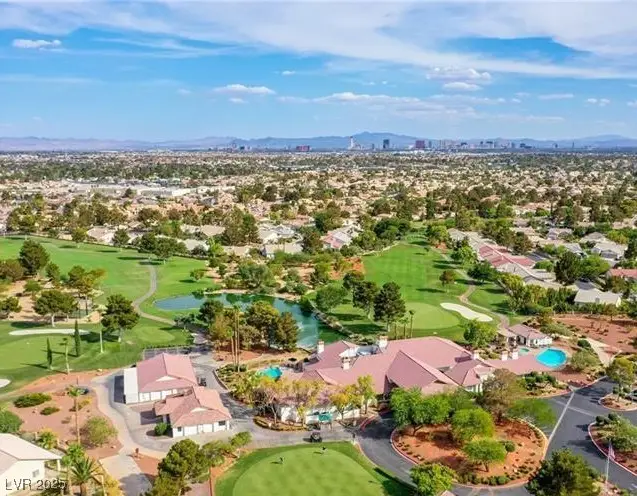
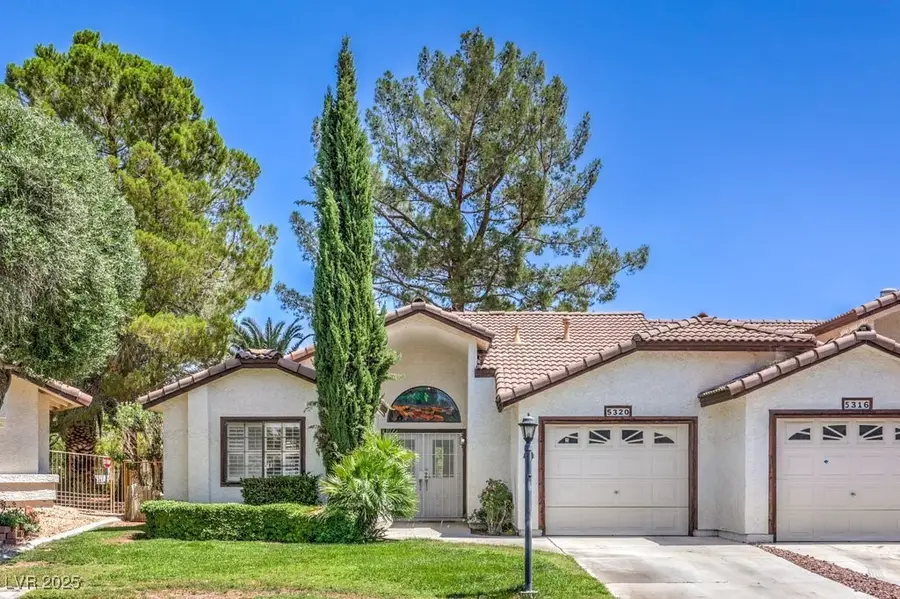
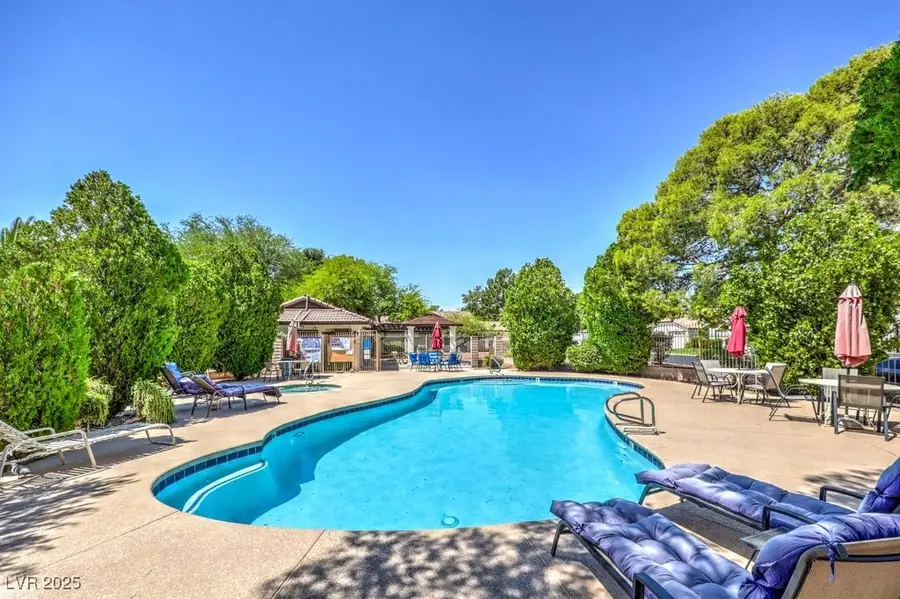
Listed by:peter torsiello
Office:signature real estate group
MLS#:2700813
Source:GLVAR
Price summary
- Price:$319,900
- Price per sq. ft.:$287.94
- Monthly HOA dues:$212
About this home
**POPULAR LOS PRADOS GOLF COURSE COMMUNITY**GUARD GATED COMMUNITY*COMMUNITY POOLS & SPA*TENNIS & PICKLE BALL COURTS**CLUBHOUSE w/ RESTAURANT & BAR**SOCIAL CLUBS & CALENDAR**WELCOME TO GOLF COURSE LIVING AT ITS FINEST WITH THIS CHARMING NW 1 STORY TOWN HOME SITUATED PERFECTLY IN THE AGE RESTRICTED SECTION OF COVETED LOS PRADOS w/ SEVERAL AMENITIES*PREMIER LOCATION DIRECTLY ACROSS FROM RESIDENT ONLY POOL & NO REAR NEIGHBORS*HERE YOU WILL FIND AN UPGRADED & REMODELD SPLIT BEDROOM FLOOR PLAN, HOST TO A SPACIOUS LAYOUT, STUNNING KITCHEN & VAULTED CEILINGS*1 CAR GARAGE* ENJOY THE COMFORT OF A REAR YARD WITH A COVERED PATIO & NO REAR NEIGHBORS*ACTIVE ADULT RESIDENTS ENJOY THE EXCLUSIVE USE OF THEIR OWN COMMUNITY POOL & SPA SEPARATE FROM THE REST OF THE OTHER NEIGHBORHOOD AMENITIES*LANDSCAPE MAINTENANCE INCLUDED*ALL APPLIANCES STAY**TAKE ADVANTAGE OF THIS TURN-KEY & RARE FIND HOME WITH A REWARDING LIFESTYLE DESIGNED FOR LUXURY LIVING!
Contact an agent
Home facts
- Year built:1988
- Listing Id #:2700813
- Added:35 day(s) ago
- Updated:August 17, 2025 at 07:43 PM
Rooms and interior
- Bedrooms:2
- Total bathrooms:2
- Full bathrooms:2
- Living area:1,111 sq. ft.
Heating and cooling
- Cooling:Central Air, Electric
- Heating:Central, Gas
Structure and exterior
- Roof:Pitched, Tile
- Year built:1988
- Building area:1,111 sq. ft.
- Lot area:0.09 Acres
Schools
- High school:Shadow Ridge
- Middle school:Swainston Theron
- Elementary school:May, Ernest,May, Ernest
Utilities
- Water:Public
Finances and disclosures
- Price:$319,900
- Price per sq. ft.:$287.94
- Tax amount:$1,016
New listings near 5320 Castle Harbor Avenue
- New
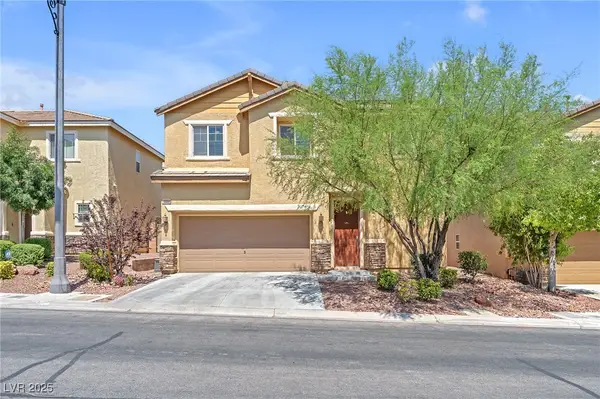 $460,000Active4 beds 3 baths1,919 sq. ft.
$460,000Active4 beds 3 baths1,919 sq. ft.10556 Bandera Mountain Lane, Las Vegas, NV 89166
MLS# 2706613Listed by: GK PROPERTIES - New
 $70,000Active0.06 Acres
$70,000Active0.06 Acres132 W Chicago Avenue, Las Vegas, NV 89102
MLS# 2709395Listed by: EPRONET REALTY - New
 $658,000Active2 beds 2 baths1,668 sq. ft.
$658,000Active2 beds 2 baths1,668 sq. ft.5021 Shoal Creek Circle, Las Vegas, NV 89113
MLS# 2710642Listed by: AWARD REALTY - New
 $405,000Active2 beds 2 baths1,360 sq. ft.
$405,000Active2 beds 2 baths1,360 sq. ft.10305 Eagle Vale Avenue, Las Vegas, NV 89134
MLS# 2711057Listed by: HOME REALTY CENTER - New
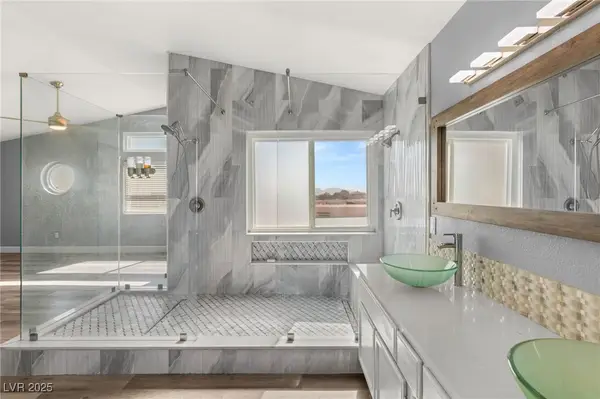 $519,000Active3 beds 3 baths1,950 sq. ft.
$519,000Active3 beds 3 baths1,950 sq. ft.2908 Reef Bay Lane, Las Vegas, NV 89128
MLS# 2711140Listed by: IS LUXURY - New
 $274,000Active2 beds 2 baths1,198 sq. ft.
$274,000Active2 beds 2 baths1,198 sq. ft.23 E Agate Avenue #308, Las Vegas, NV 89123
MLS# 2711205Listed by: EXP REALTY - New
 $230,000Active2 beds 2 baths900 sq. ft.
$230,000Active2 beds 2 baths900 sq. ft.2120 Willowbury Drive #A, Las Vegas, NV 89108
MLS# 2710751Listed by: HUNTINGTON & ELLIS, A REAL EST - New
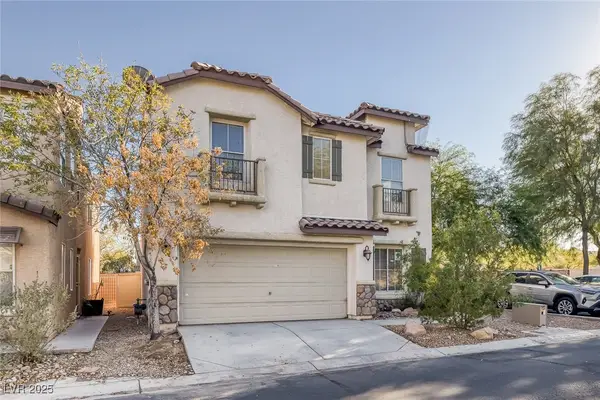 $399,500Active3 beds 3 baths1,367 sq. ft.
$399,500Active3 beds 3 baths1,367 sq. ft.5081 Pine Mountain Avenue, Las Vegas, NV 89139
MLS# 2711061Listed by: REALTY ONE GROUP, INC - New
 $343,000Active3 beds 2 baths2,082 sq. ft.
$343,000Active3 beds 2 baths2,082 sq. ft.3980 Avebury Place, Las Vegas, NV 89121
MLS# 2711107Listed by: SIGNATURE REAL ESTATE GROUP - New
 $325,000Active3 beds 2 baths1,456 sq. ft.
$325,000Active3 beds 2 baths1,456 sq. ft.6071 Big Bend Avenue, Las Vegas, NV 89156
MLS# 2707418Listed by: GK PROPERTIES
