5548 Spiceberry Drive, Las Vegas, NV 89135
Local realty services provided by:ERA Brokers Consolidated
Listed by: marc a. cannella(702) 249-3797
Office: coldwell banker premier
MLS#:2700086
Source:GLVAR
Price summary
- Price:$634,990
- Price per sq. ft.:$242.46
- Monthly HOA dues:$174
About this home
Where Desert Meets the Sky, this beautiful two-story home showcases breathtaking mountain views and timeless design. Featuring three spacious bedrooms and 2.5 baths, it offers abundant comfort and style. The separate dining room is perfect for entertaining, while the open-concept living area flows seamlessly into a gorgeous kitchen with granite countertops and modern appliances—ideal for culinary enthusiasts. A charming loft provides versatility for a home office or cozy retreat. Large windows fill the home with natural light, creating a warm, serene ambiance. Outdoors, enjoy a peaceful setting with sweeping landscape views. Located in one of Summerlin’s most sought-after neighborhoods—just minutes from Downtown Summerlin, Mesa Park, tennis courts, playgrounds, and all that Summerlin has to offer, and within walking distance to Bishop Gorman—this home perfectly blends style, functionality, and location.
Contact an agent
Home facts
- Year built:2010
- Listing ID #:2700086
- Added:121 day(s) ago
- Updated:November 15, 2025 at 12:06 PM
Rooms and interior
- Bedrooms:3
- Total bathrooms:3
- Full bathrooms:2
- Half bathrooms:1
- Living area:2,619 sq. ft.
Heating and cooling
- Cooling:Central Air, Electric
- Heating:Central, Gas
Structure and exterior
- Roof:Tile
- Year built:2010
- Building area:2,619 sq. ft.
- Lot area:0.09 Acres
Schools
- High school:Durango
- Middle school:Fertitta Frank & Victoria
- Elementary school:Batterman, Kathy,Batterman, Kathy
Utilities
- Water:Public
Finances and disclosures
- Price:$634,990
- Price per sq. ft.:$242.46
- Tax amount:$4,516
New listings near 5548 Spiceberry Drive
- New
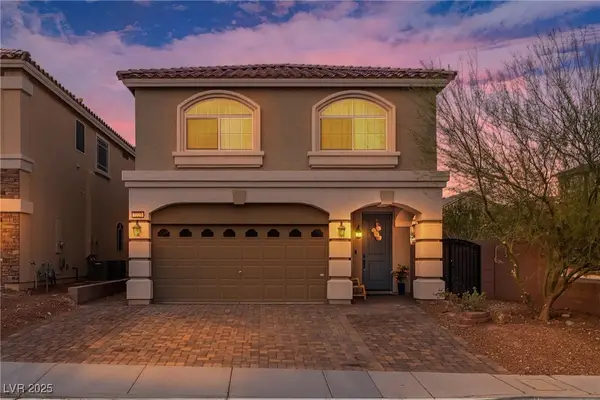 $539,999Active4 beds 3 baths2,277 sq. ft.
$539,999Active4 beds 3 baths2,277 sq. ft.7221 Atascadero Creek Court, Las Vegas, NV 89118
MLS# 2732544Listed by: SIGNATURE REAL ESTATE GROUP - New
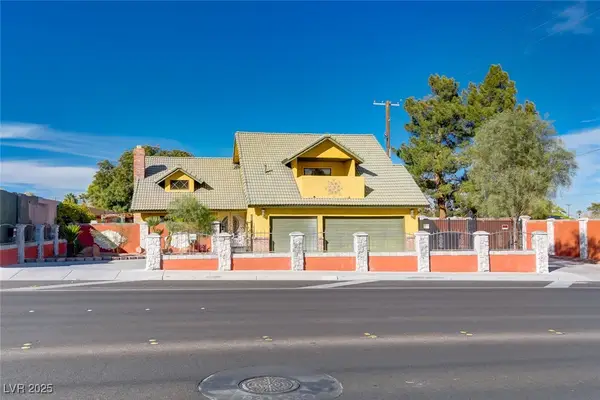 $595,000Active4 beds 4 baths4,029 sq. ft.
$595,000Active4 beds 4 baths4,029 sq. ft.3200 W Oakey Boulevard, Las Vegas, NV 89102
MLS# 2734227Listed by: FARANESH REAL ESTATE - New
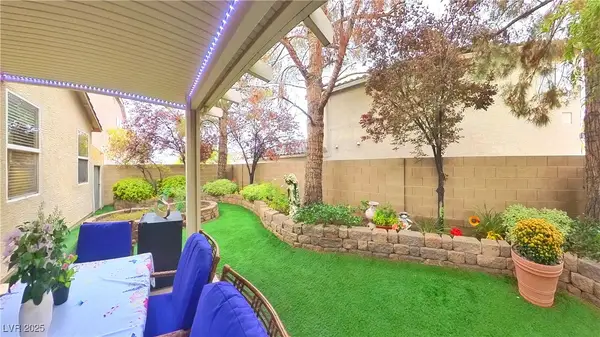 $400,000Active2 beds 2 baths1,257 sq. ft.
$400,000Active2 beds 2 baths1,257 sq. ft.10130 Poppy Plant Street, Las Vegas, NV 89141
MLS# 2735494Listed by: HOMESMART ENCORE 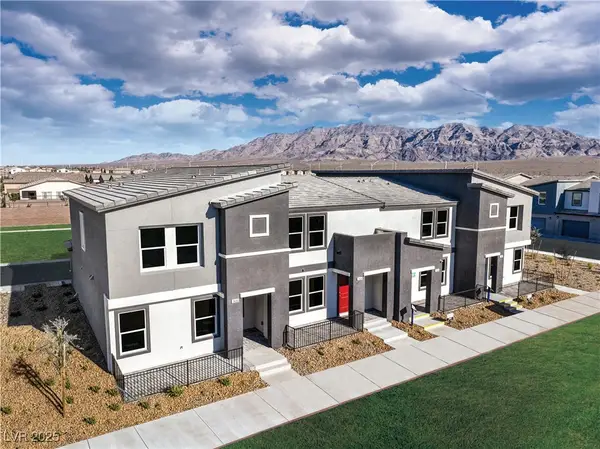 $331,990Active3 beds 3 baths1,309 sq. ft.
$331,990Active3 beds 3 baths1,309 sq. ft.7387 Lara Brook St Street #Lot 157, North Las Vegas, NV 89084
MLS# 2730817Listed by: D R HORTON INC- New
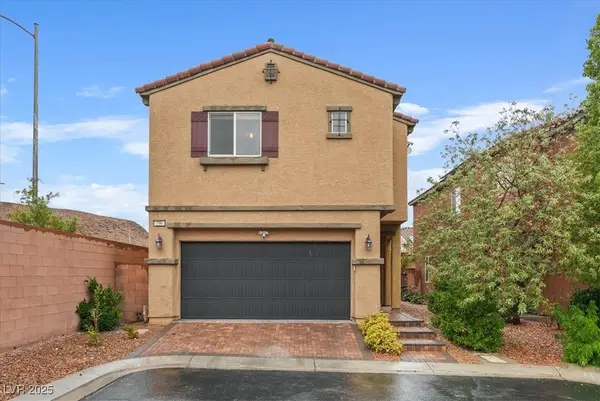 $448,000Active3 beds 3 baths1,918 sq. ft.
$448,000Active3 beds 3 baths1,918 sq. ft.796 Bending Wolf Avenue, Las Vegas, NV 89178
MLS# 2735481Listed by: HECKER REAL ESTATE & DEVELOP - New
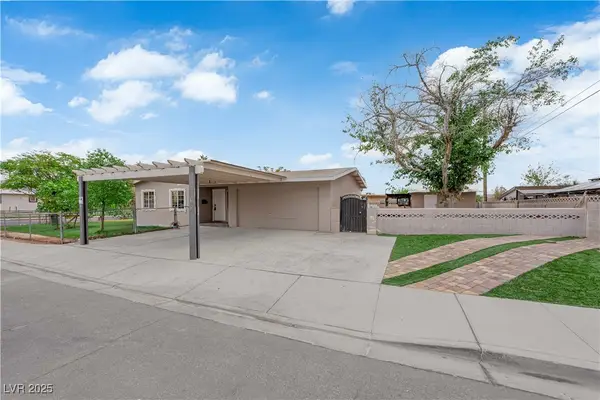 $369,000Active3 beds 2 baths1,581 sq. ft.
$369,000Active3 beds 2 baths1,581 sq. ft.4421 Nolan Lane, Las Vegas, NV 89107
MLS# 2735597Listed by: LIFE REALTY DISTRICT - New
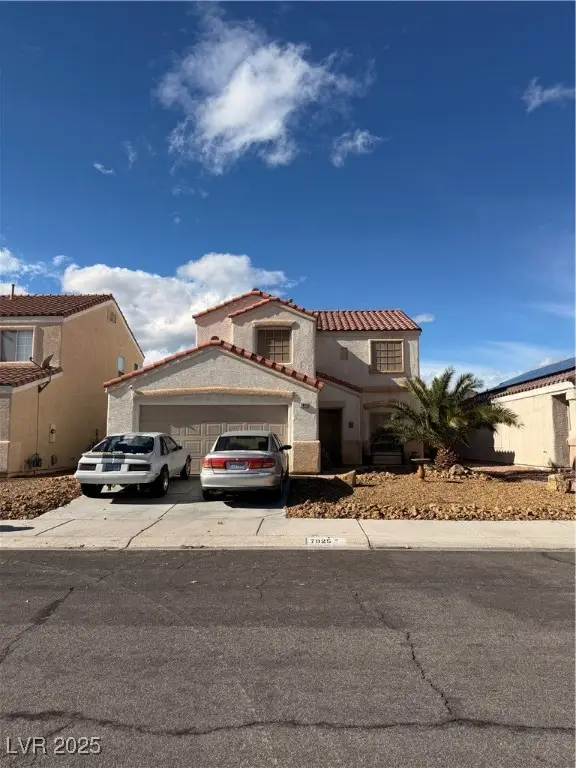 $428,000Active4 beds 3 baths1,766 sq. ft.
$428,000Active4 beds 3 baths1,766 sq. ft.7925 Hollow Pine Street, Las Vegas, NV 89143
MLS# 2735603Listed by: BDJ REALTY, LLC - New
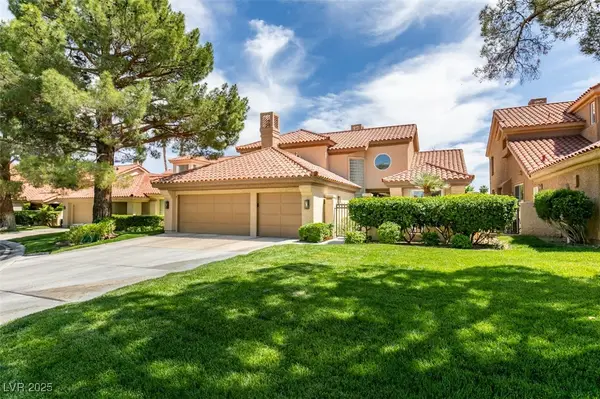 $1,290,000Active3 beds 3 baths2,964 sq. ft.
$1,290,000Active3 beds 3 baths2,964 sq. ft.7999 Pinnacle Peak Avenue, Las Vegas, NV 89113
MLS# 2735226Listed by: AWARD REALTY - New
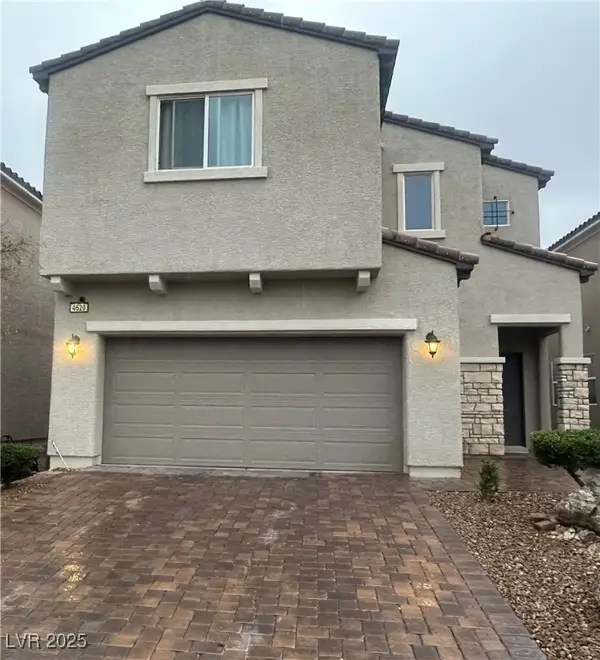 $470,000Active3 beds 3 baths2,607 sq. ft.
$470,000Active3 beds 3 baths2,607 sq. ft.4620 Amberley Ridge Avenue, Las Vegas, NV 89115
MLS# 2734500Listed by: PATHWAY REALTY LLC - New
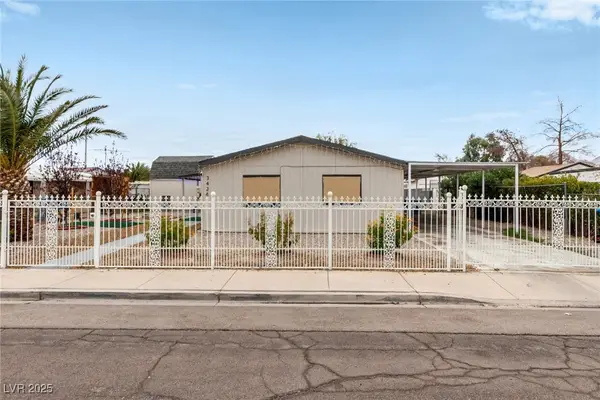 $265,000Active3 beds 2 baths1,152 sq. ft.
$265,000Active3 beds 2 baths1,152 sq. ft.3426 Cactus Springs Drive, Las Vegas, NV 89115
MLS# 2735446Listed by: KELLER WILLIAMS REALTY LAS VEG
