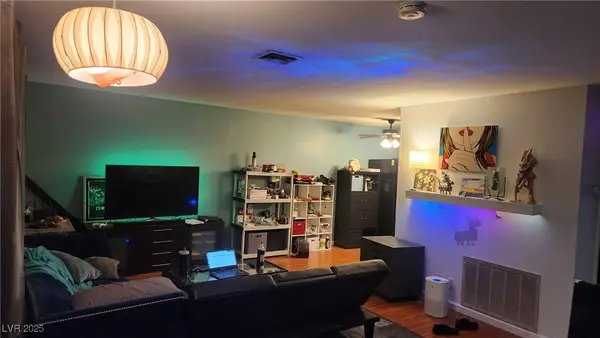5841 Revital Court, Las Vegas, NV 89131
Local realty services provided by:ERA Brokers Consolidated
Listed by: mario d. joyner(702) 712-3854
Office: coldwell banker premier
MLS#:2712426
Source:GLVAR
Price summary
- Price:$760,000
- Price per sq. ft.:$187.98
- Monthly HOA dues:$115
About this home
Price Improvement...Motivated Seller..Inside, soaring ceilings and a grand foyer open to a spacious family room and formal dining area. The gourmet kitchen boasts expansive counters, stainless appliances, gas cooktop, and double ovens, flowing seamlessly into the living room—perfect for entertaining. Upstairs, a loft leads to the luxurious primary suite with cathedral ceilings, dual walk-in closets, and a spa-inspired bath with double sinks, vanity, jetted tub, two-way fireplace, & separate shower. Step out to your private balcony overlooking the backyard retreat with solar-heated pool, basketball area, and no rear neighbors. Generous guest rooms provide flexibility, with full bedroom & bath downstairs ideal for multigenerational living. Oversized laundry, 3-car garage, and RV parking potential add convenience. 14,375 sq. ft. lot—one of the largest in Eagle Canyon—this 5-bed, 3-bath, 4,043 sq. ft. home blends elegance and function.
Contact an agent
Home facts
- Year built:2006
- Listing ID #:2712426
- Added:82 day(s) ago
- Updated:November 15, 2025 at 09:25 AM
Rooms and interior
- Bedrooms:5
- Total bathrooms:3
- Full bathrooms:2
- Living area:4,043 sq. ft.
Heating and cooling
- Cooling:Central Air, Electric
- Heating:Central, Gas, Multiple Heating Units
Structure and exterior
- Roof:Tile
- Year built:2006
- Building area:4,043 sq. ft.
- Lot area:0.33 Acres
Schools
- High school:Shadow Ridge
- Middle school:Saville Anthony
- Elementary school:Carl, Kay,Carl, Kay
Utilities
- Water:Public
Finances and disclosures
- Price:$760,000
- Price per sq. ft.:$187.98
- Tax amount:$6,571
New listings near 5841 Revital Court
- New
 $229,900Active2 beds 2 baths924 sq. ft.
$229,900Active2 beds 2 baths924 sq. ft.1028 Willow Tree Drive #D, Las Vegas, NV 89128
MLS# 2735786Listed by: PETRA REALTY GROUP - New
 $200,000Active2 beds 3 baths1,320 sq. ft.
$200,000Active2 beds 3 baths1,320 sq. ft.652 Greenbriar Townhouse Way, Las Vegas, NV 89121
MLS# 2735933Listed by: EXP REALTY - New
 $310,000Active3 beds 3 baths1,419 sq. ft.
$310,000Active3 beds 3 baths1,419 sq. ft.9116 Alpine Grove Avenue #102, Las Vegas, NV 89149
MLS# 2735604Listed by: RE/MAX CENTRAL - New
 $265,000Active3 beds 2 baths1,180 sq. ft.
$265,000Active3 beds 2 baths1,180 sq. ft.6955 N Durango Drive #1041, Las Vegas, NV 89149
MLS# 2735928Listed by: LIGHTHOUSE HOMES AND PROPERTY - New
 $430,000Active4 beds 3 baths1,887 sq. ft.
$430,000Active4 beds 3 baths1,887 sq. ft.3008 Merritt Avenue, Las Vegas, NV 89102
MLS# 2734751Listed by: SIGNATURE REAL ESTATE GROUP - New
 $480,000Active5 beds 3 baths2,896 sq. ft.
$480,000Active5 beds 3 baths2,896 sq. ft.4400 Dunlap Crossing Street, Las Vegas, NV 89129
MLS# 2735265Listed by: SIMPLY VEGAS - New
 $495,000Active3 beds 2 baths1,946 sq. ft.
$495,000Active3 beds 2 baths1,946 sq. ft.4741 Leg Horn Court, Las Vegas, NV 89147
MLS# 2735743Listed by: VEGAS PRO REALTY LLC - New
 $198,000Active2 beds 2 baths935 sq. ft.
$198,000Active2 beds 2 baths935 sq. ft.2051 Hussium Hills Street #101, Las Vegas, NV 89108
MLS# 2735923Listed by: LIGHTHOUSE HOMES AND PROPERTY - New
 $234,900Active2 beds 2 baths1,056 sq. ft.
$234,900Active2 beds 2 baths1,056 sq. ft.1419 Santa Margarita Street #D, Las Vegas, NV 89146
MLS# 2715760Listed by: REALTY ONE GROUP, INC - New
 $400,000Active3 beds 3 baths1,558 sq. ft.
$400,000Active3 beds 3 baths1,558 sq. ft.9509 Crooked Wood Avenue, Las Vegas, NV 89148
MLS# 2735884Listed by: JOHN GRIFFITH REALTY
