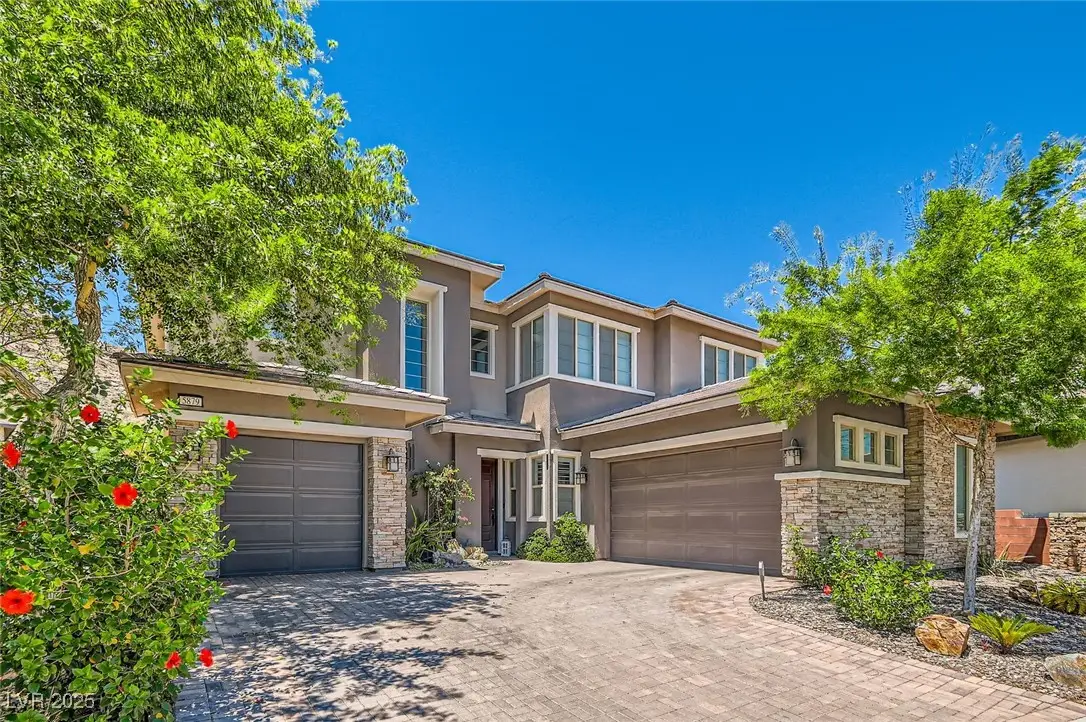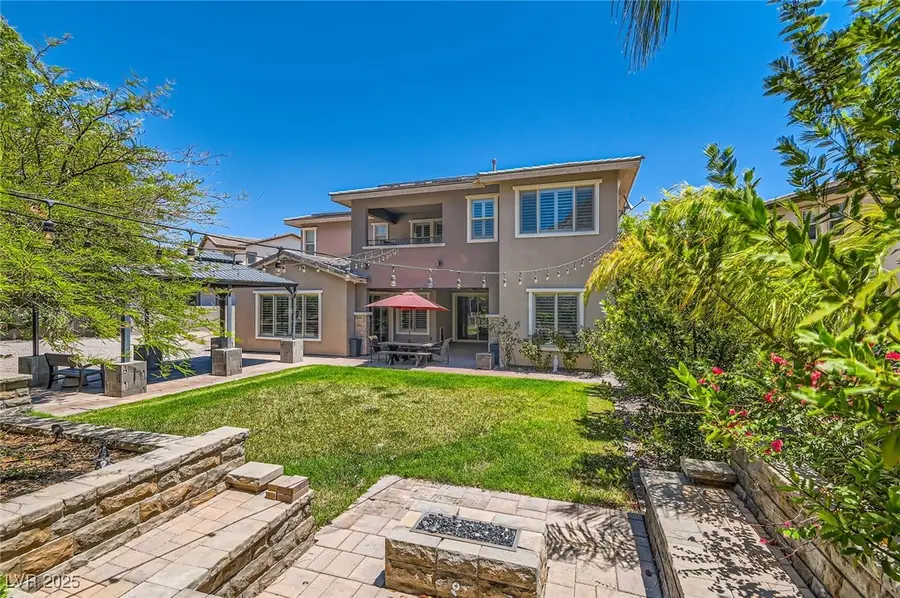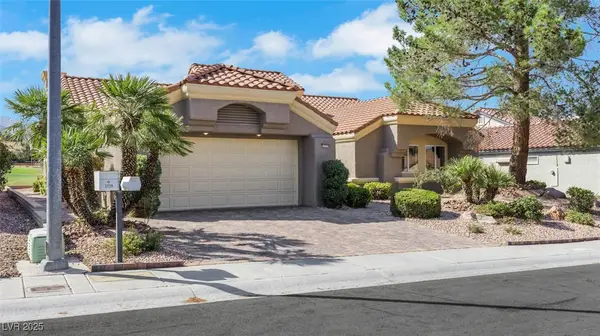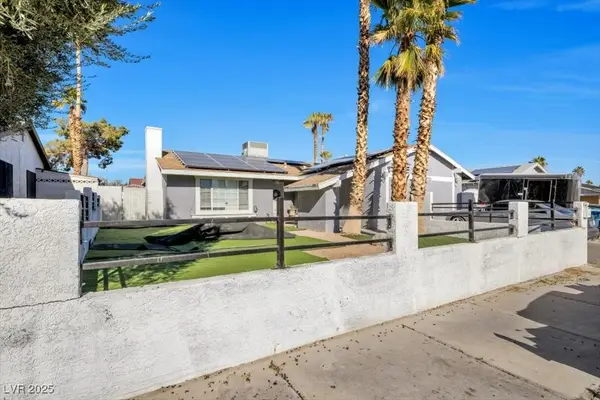5879 Sky Heights Court, Las Vegas, NV 89135
Local realty services provided by:ERA Brokers Consolidated



Listed by:richard j. brenkusoffice@brenkus.com
Office:keller williams marketplace
MLS#:2689611
Source:GLVAR
Price summary
- Price:$1,175,000
- Price per sq. ft.:$377.94
- Monthly HOA dues:$55
About this home
HIGHLY UPGRADED BEAUTIFUL 4 BD 3.5 BTH + DEN + LOFT*CUSTOM FINISHES*GATED COMMUNITY IN SOUTH SUMMERLIN*DOUBLE LOT-POOL SIZE*CUL-DE-SAC*LARGE POTENTIAL BED DOWNSTAIRS*ENTERTAINERS DREAM BACKYARD*HUGE COVERED PATIO/VERANDA*GAZEBO PRE-WIRED FOR OUTDOOR KITCHEN/BBQ*FRESH GRASS*FIRE PIT W/ BUILT-IN SEATS*LARGE AREA FOR PLAYGROUND, DOG RUN, GARDEN & MORE! EXTRA THICK GRANITE W/ CHISELED EDGE THROUGHOUT*GOURMET KITCHEN W/ STAINLESS STEEL, BREAKFAST NOOK, NEW BACKSPLASH, ISLAND, BFAST BAR, BUILT-IN MICROWAVE, 2 OVENS, BUTLER & W/IN PANTRY, WINE FRIDGE AREA*HUGE PRIMARY SUITE W/ BALCONY, DOUBLE SINK, SEPARATE SHOWER/TUB, W/IN CLOSET*3RD&4TH BEDS JACK-N JILL FULL BTH W/ 2 SINKS, MARBLE SHOWER*3 CAR GARAGE W/ EPOXY*UPGRADED TANKLESS WATER HEATER*PREMIUM WATER SOFTENER*SMART HOME (THERMOSTAT, SOLAR, GARAGE DOOR, DOORBELL)*PLANTATION SHUTTERS*SURROUND SOUND SYSTEM IN DOWNSTAIRS DEN/ ADDITIONAL ROOM, KITCHEN, FAMILY ROOM, PRE-WIRED FOR BACKYARD*COMMUNITY PARK*SHOP, DIN, ENT, FREEWAY ACCESS NEARBY
Contact an agent
Home facts
- Year built:2015
- Listing Id #:2689611
- Added:65 day(s) ago
- Updated:August 10, 2025 at 02:41 AM
Rooms and interior
- Bedrooms:5
- Total bathrooms:4
- Full bathrooms:2
- Half bathrooms:1
- Living area:3,109 sq. ft.
Heating and cooling
- Cooling:Central Air, Electric
- Heating:Central, Gas, Multiple Heating Units
Structure and exterior
- Roof:Tile
- Year built:2015
- Building area:3,109 sq. ft.
- Lot area:0.24 Acres
Schools
- High school:Durango
- Middle school:Fertitta Frank & Victoria
- Elementary school:Batterman, Kathy,Batterman, Kathy
Utilities
- Water:Public
Finances and disclosures
- Price:$1,175,000
- Price per sq. ft.:$377.94
- Tax amount:$5,624
New listings near 5879 Sky Heights Court
- New
 $360,000Active3 beds 3 baths1,504 sq. ft.
$360,000Active3 beds 3 baths1,504 sq. ft.9639 Idle Spurs Drive, Las Vegas, NV 89123
MLS# 2709301Listed by: LIFE REALTY DISTRICT - New
 $178,900Active2 beds 1 baths902 sq. ft.
$178,900Active2 beds 1 baths902 sq. ft.4348 Tara Avenue #2, Las Vegas, NV 89102
MLS# 2709330Listed by: ALL VEGAS PROPERTIES - New
 $2,300,000Active4 beds 5 baths3,245 sq. ft.
$2,300,000Active4 beds 5 baths3,245 sq. ft.8772 Haven Street, Las Vegas, NV 89123
MLS# 2709621Listed by: LAS VEGAS SOTHEBY'S INT'L - Open Fri, 4 to 7pmNew
 $1,100,000Active3 beds 2 baths2,115 sq. ft.
$1,100,000Active3 beds 2 baths2,115 sq. ft.2733 Billy Casper Drive, Las Vegas, NV 89134
MLS# 2709953Listed by: KING REALTY GROUP - New
 $325,000Active3 beds 2 baths1,288 sq. ft.
$325,000Active3 beds 2 baths1,288 sq. ft.1212 Balzar Avenue, Las Vegas, NV 89106
MLS# 2710293Listed by: BHHS NEVADA PROPERTIES - New
 $437,000Active3 beds 2 baths1,799 sq. ft.
$437,000Active3 beds 2 baths1,799 sq. ft.7026 Westpark Court, Las Vegas, NV 89147
MLS# 2710304Listed by: KELLER WILLIAMS VIP - New
 $534,900Active4 beds 3 baths2,290 sq. ft.
$534,900Active4 beds 3 baths2,290 sq. ft.9874 Smokey Moon Street, Las Vegas, NV 89141
MLS# 2706872Listed by: THE BROKERAGE A RE FIRM - New
 $345,000Active4 beds 2 baths1,260 sq. ft.
$345,000Active4 beds 2 baths1,260 sq. ft.4091 Paramount Street, Las Vegas, NV 89115
MLS# 2707779Listed by: COMMERCIAL WEST BROKERS - New
 $390,000Active3 beds 3 baths1,388 sq. ft.
$390,000Active3 beds 3 baths1,388 sq. ft.9489 Peaceful River Avenue, Las Vegas, NV 89178
MLS# 2709168Listed by: BARRETT & CO, INC - New
 $399,900Active3 beds 3 baths2,173 sq. ft.
$399,900Active3 beds 3 baths2,173 sq. ft.6365 Jacobville Court, Las Vegas, NV 89122
MLS# 2709564Listed by: PLATINUM REAL ESTATE PROF
