5921 Spring Ranch Parkway, Las Vegas, NV 89118
Local realty services provided by:ERA Brokers Consolidated
Listed by:matthew langguth
Office:pak home realty
MLS#:2720770
Source:GLVAR
Price summary
- Price:$565,000
- Price per sq. ft.:$204.93
- Monthly HOA dues:$117
About this home
*Welcome Home! This upgraded residence in a GATED COMMUNITY has everything you are looking for! Sitting on a prime lot w/ a 3 car garage & 3 HUGE bedrooms, step inside the custom front door & you are greeted w/ STUNNING VAULTED CEILINGS, packed w/ TONS OF NATURAL LIGHT illuminating the entire house! The massive formal living room & dining room engulf you in luxury. Make your way to the unbelievable kitchen made for a chef! CUSTOM UPGRADED CABINETS w/ custom pull outs, granite countertops, stainless steel appliances, walk-n pantry, & a HUGE ISLAND! The kitchen opens to the large family room offering a gas fireplace & more vaulted ceiling extravagance! Enjoy a WHOLE-HOUSE AIR PURIFIER SYSTEM! The primary suite is downstairs, with tons of space & an ensuite spa-like retreat, including a soaking tub and shower! Upstairs has a spacious loft and 2 more bedrooms! Head outside to your own private oasis, boasting a built-in grill/kitchen & an extendable covered awning, perfect for entertaining!
Contact an agent
Home facts
- Year built:1998
- Listing ID #:2720770
- Added:1 day(s) ago
- Updated:September 20, 2025 at 10:42 PM
Rooms and interior
- Bedrooms:3
- Total bathrooms:3
- Full bathrooms:2
- Half bathrooms:1
- Living area:2,757 sq. ft.
Heating and cooling
- Cooling:Central Air, Electric
- Heating:Central, Gas
Structure and exterior
- Roof:Tile
- Year built:1998
- Building area:2,757 sq. ft.
- Lot area:0.16 Acres
Schools
- High school:Durango
- Middle school:Sawyer Grant
- Elementary school:Jydstrup, Helen M.,Jydstrup, Helen M.
Utilities
- Water:Public
Finances and disclosures
- Price:$565,000
- Price per sq. ft.:$204.93
- Tax amount:$3,297
New listings near 5921 Spring Ranch Parkway
- New
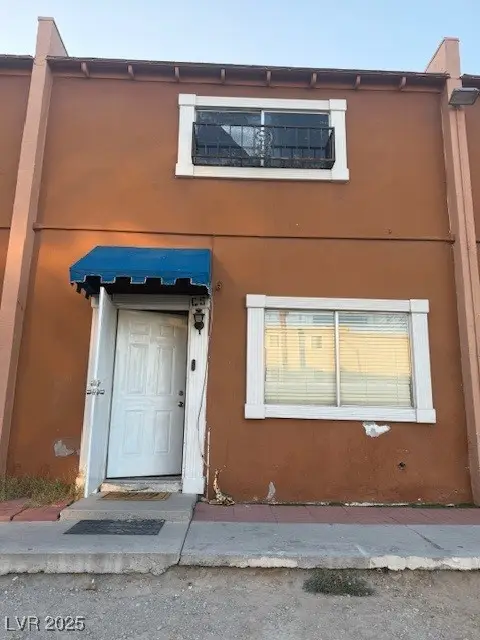 $135,000Active2 beds 2 baths47,136 sq. ft.
$135,000Active2 beds 2 baths47,136 sq. ft.500 S 13 Th Street #C5, Las Vegas, NV 89101
MLS# 2719009Listed by: REALTY ONE GROUP, INC - New
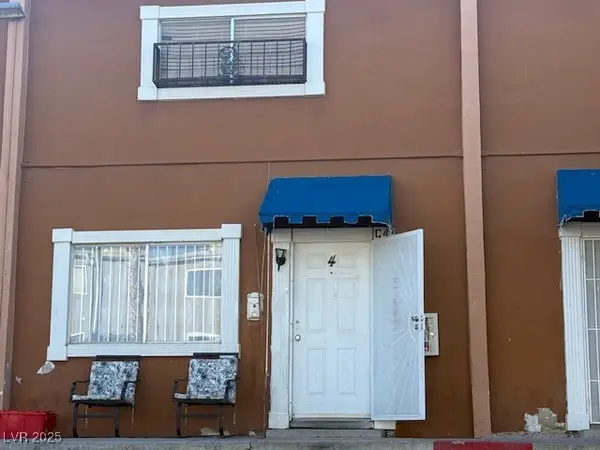 $135,000Active2 beds 3 baths47,136 sq. ft.
$135,000Active2 beds 3 baths47,136 sq. ft.500 S 13th Street #C4, Las Vegas, NV 89101
MLS# 2719964Listed by: REALTY ONE GROUP, INC 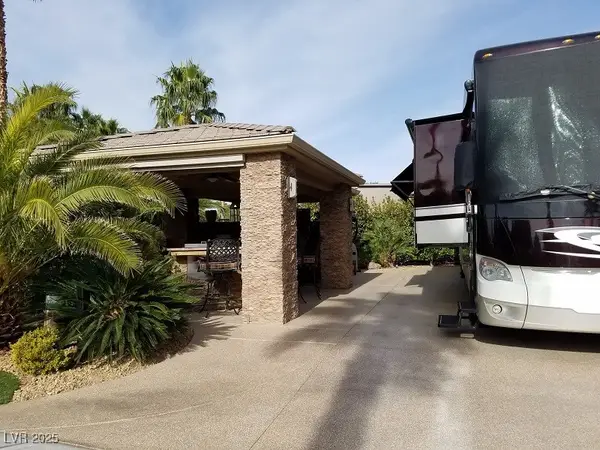 $399,900Pending0.08 Acres
$399,900Pending0.08 Acres8175 Arville Street #130, Las Vegas, NV 89139
MLS# 2720791Listed by: LVM REALTY- Open Sun, 11:30am to 2:30pmNew
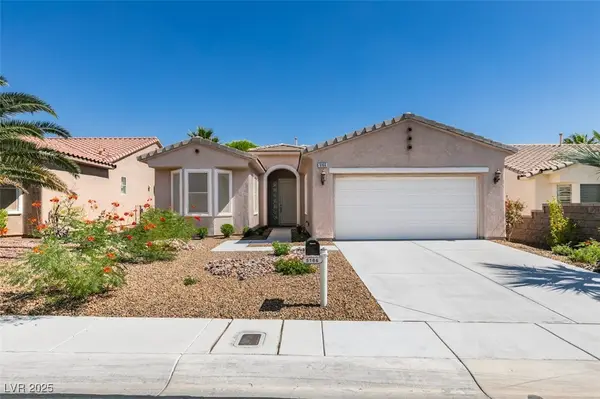 $610,000Active2 beds 2 baths1,607 sq. ft.
$610,000Active2 beds 2 baths1,607 sq. ft.5166 Pensier Street, Las Vegas, NV 89135
MLS# 2718689Listed by: AFFIRM HARTMAN REALTY - New
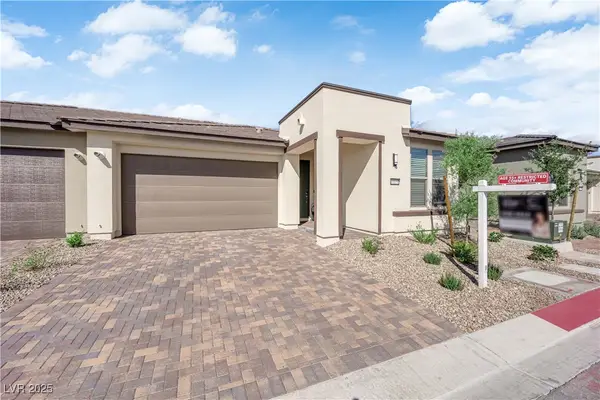 $430,000Active2 beds 2 baths1,377 sq. ft.
$430,000Active2 beds 2 baths1,377 sq. ft.10151 Carmine Clay Drive, Las Vegas, NV 89143
MLS# 2719909Listed by: SIMPLIHOM - New
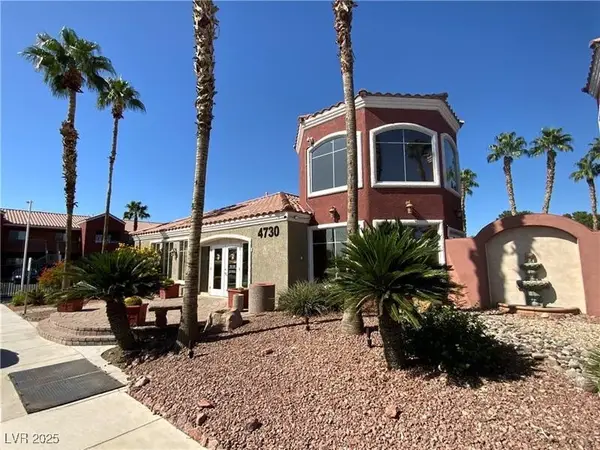 $175,000Active2 beds 2 baths974 sq. ft.
$175,000Active2 beds 2 baths974 sq. ft.4730 E Craig Road #2096, Las Vegas, NV 89115
MLS# 2719987Listed by: REAL BROKER LLC - New
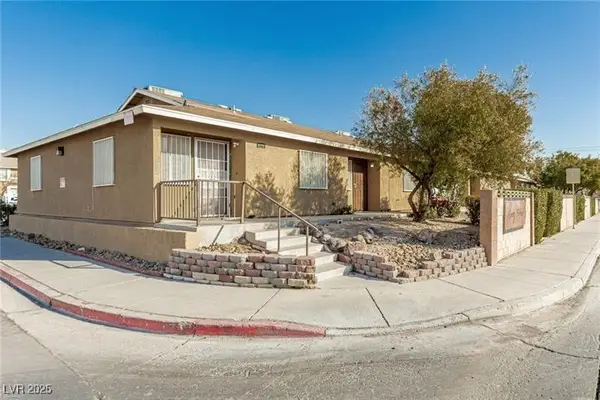 $190,000Active2 beds 2 baths798 sq. ft.
$190,000Active2 beds 2 baths798 sq. ft.3873 Soda Springs Drive, Las Vegas, NV 89115
MLS# 2720012Listed by: REAL BROKER LLC - New
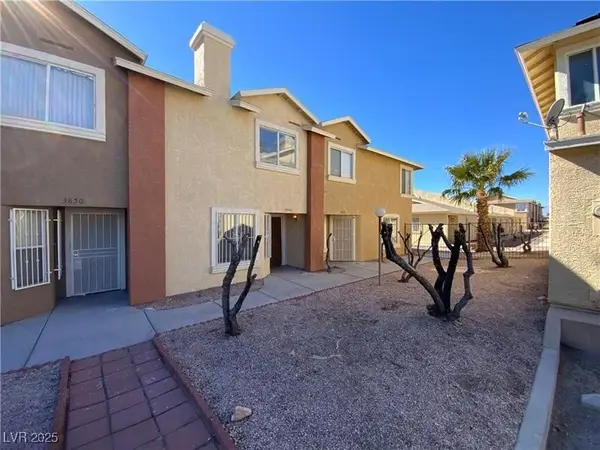 $245,000Active2 beds 3 baths1,178 sq. ft.
$245,000Active2 beds 3 baths1,178 sq. ft.3846 Soda Springs Drive, Las Vegas, NV 89115
MLS# 2720129Listed by: REAL BROKER LLC - New
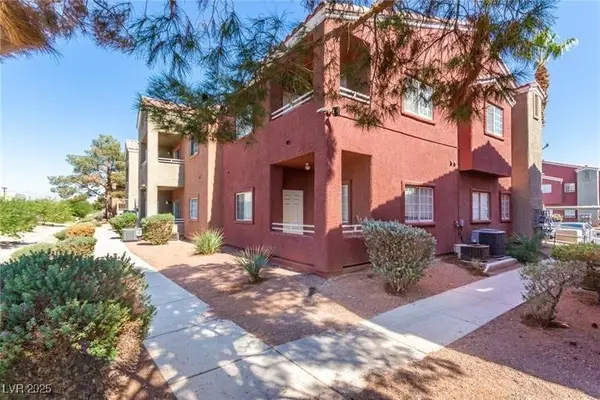 $180,000Active2 beds 2 baths974 sq. ft.
$180,000Active2 beds 2 baths974 sq. ft.4730 E Craig Road #2180, Las Vegas, NV 89115
MLS# 2720523Listed by: REAL BROKER LLC - New
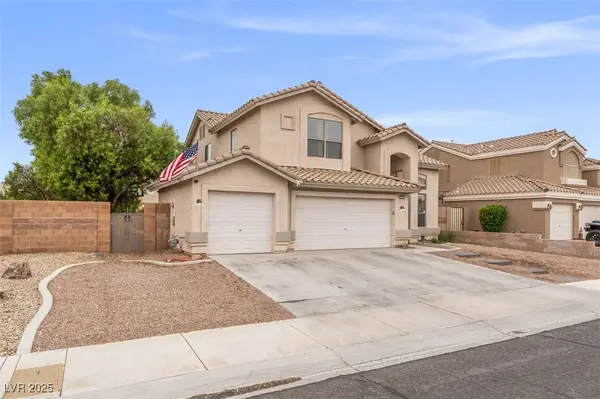 $535,000Active3 beds 3 baths2,026 sq. ft.
$535,000Active3 beds 3 baths2,026 sq. ft.6345 Citrine Avenue, Las Vegas, NV 89130
MLS# 2720545Listed by: BHHS NEVADA PROPERTIES
