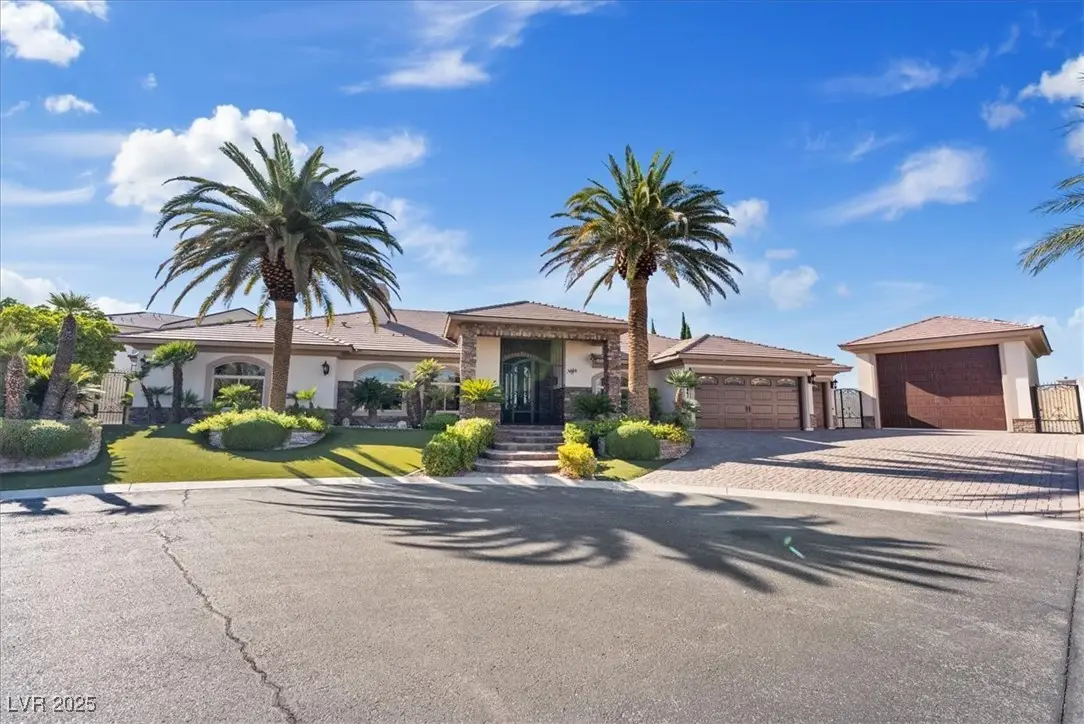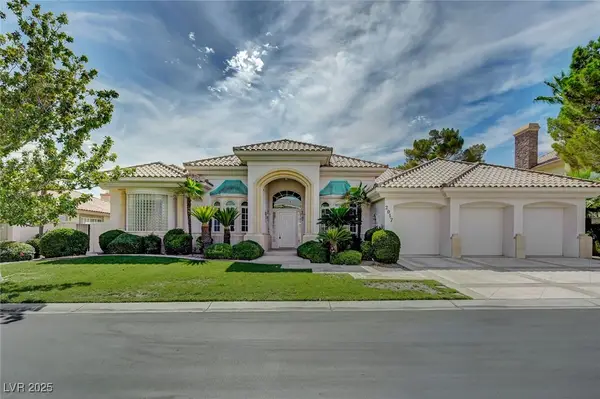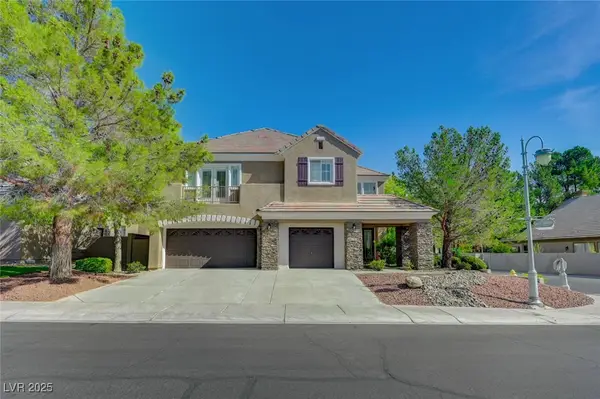5975 N Campbell Road, Las Vegas, NV 89149
Local realty services provided by:ERA Brokers Consolidated



Listed by:kristen makhathini(702) 521-8721
Office:bhhs nevada properties
MLS#:2711288
Source:GLVAR
Price summary
- Price:$1,450,000
- Price per sq. ft.:$353.31
About this home
Impressive single-story estate on ½-acre lot with soaring ceilings, RV garage & resort-style backyard! This well appointed custom home features a gourmet kitchen with WOLF appliances, oversized island, extended cabinetry, & walk-in pantry. The open great room showcases a gas fireplace, beamed ceiling & a wall of windows. The formal dining room includes a buffet & wine fridge while the den boasts an elegant tiled fireplace, shelving & hutch. The luxurious primary suite offers a 2-way fireplace, spa-inspired bath with clawfoot tub, spa shower, dual sinks & custom walk-in closet. All bedrooms are en suite with custom fans & fixtures throughout. Explore the backyard paradise with Pebble Tec pool, covered patio, fruit trees & expansive entertaining areas. 3 car garage includes ample built in storage. RV garage includes pull-through auto doors & a 1/2 bath. Solar shades, owned solar & gas generator add efficiency to this exceptional property. Experience the combined elegance & luxury today!
Contact an agent
Home facts
- Year built:2003
- Listing Id #:2711288
- Added:1 day(s) ago
- Updated:August 22, 2025 at 12:41 AM
Rooms and interior
- Bedrooms:4
- Total bathrooms:5
- Full bathrooms:3
- Half bathrooms:1
- Living area:4,104 sq. ft.
Heating and cooling
- Cooling:Central Air, Electric
- Heating:Central, Gas
Structure and exterior
- Roof:Tile
- Year built:2003
- Building area:4,104 sq. ft.
- Lot area:0.51 Acres
Schools
- High school:Centennial
- Middle school:Escobedo Edmundo
- Elementary school:Darnell, Marshall C,Darnell, Marshall C
Finances and disclosures
- Price:$1,450,000
- Price per sq. ft.:$353.31
- Tax amount:$5,192
New listings near 5975 N Campbell Road
- New
 $1,450,000Active5 beds 5 baths4,861 sq. ft.
$1,450,000Active5 beds 5 baths4,861 sq. ft.7277 Sashaying Spirit Court, Las Vegas, NV 89131
MLS# 2711758Listed by: REAL BROKER LLC - New
 $1,888,888Active3 beds 4 baths4,019 sq. ft.
$1,888,888Active3 beds 4 baths4,019 sq. ft.2017 Eagle Trace Way, Las Vegas, NV 89117
MLS# 2711904Listed by: KELLER WILLIAMS MARKETPLACE - New
 $530,000Active4 beds 3 baths1,916 sq. ft.
$530,000Active4 beds 3 baths1,916 sq. ft.6254 W Conn Avenue, Las Vegas, NV 89141
MLS# 2712232Listed by: BHHS NEVADA PROPERTIES - New
 $615,000Active4 beds 4 baths2,913 sq. ft.
$615,000Active4 beds 4 baths2,913 sq. ft.5145 Tennis Court, Las Vegas, NV 89120
MLS# 2712247Listed by: NEIMAN LV HOMES - New
 $350,000Active2 beds 2 baths1,302 sq. ft.
$350,000Active2 beds 2 baths1,302 sq. ft.2973 Mount Hope Drive, Las Vegas, NV 89156
MLS# 2712406Listed by: EXCELLENCE FINE LIVING REALTY - New
 $334,990Active2 beds 2 baths1,006 sq. ft.
$334,990Active2 beds 2 baths1,006 sq. ft.8624 Little Fox Street, Las Vegas, NV 89123
MLS# 2711887Listed by: BHHS NEVADA PROPERTIES - New
 $285,000Active3 beds 3 baths1,396 sq. ft.
$285,000Active3 beds 3 baths1,396 sq. ft.6170 E Sahara Avenue #1031, Las Vegas, NV 89142
MLS# 2711899Listed by: INFINITY BROKERAGE - New
 $985,000Active5 beds 4 baths3,417 sq. ft.
$985,000Active5 beds 4 baths3,417 sq. ft.9600 Royal Lamb Drive, Las Vegas, NV 89145
MLS# 2711905Listed by: KELLER WILLIAMS MARKETPLACE - New
 $499,990Active4 beds 3 baths2,250 sq. ft.
$499,990Active4 beds 3 baths2,250 sq. ft.1921 Donnington Court, Las Vegas, NV 89123
MLS# 2711937Listed by: BHHS NEVADA PROPERTIES
