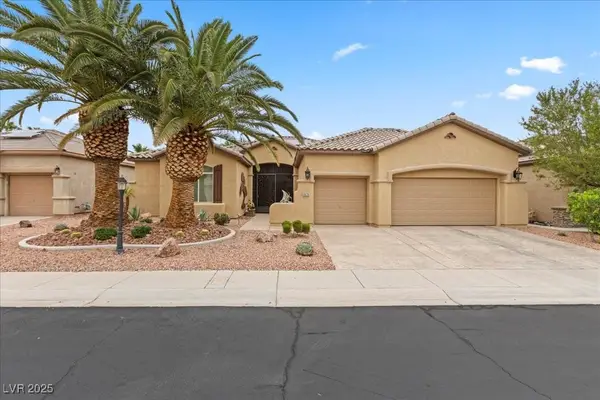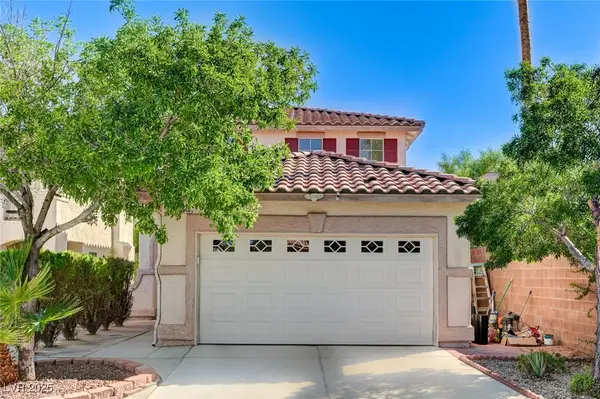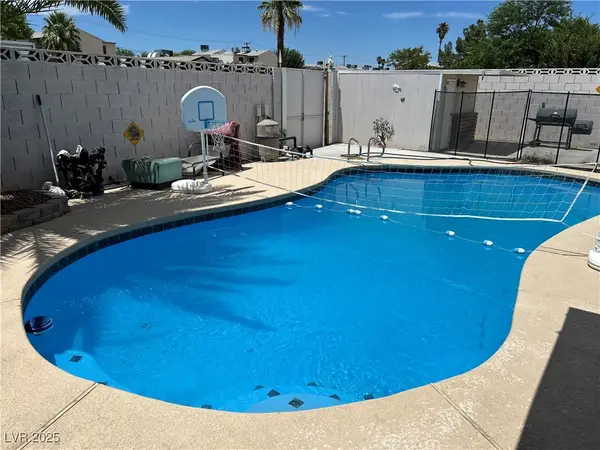6315 Carol Butte Court, Las Vegas, NV 89141
Local realty services provided by:ERA Brokers Consolidated
Listed by:maryam mohavvelaty(702) 504-6939
Office:exp realty
MLS#:2710179
Source:GLVAR
Price summary
- Price:$1,575,000
- Price per sq. ft.:$398.23
- Monthly HOA dues:$78
About this home
Welcome to your private Southern Highlands retreat—4,000 sq ft of luxury with rare mountain views and a resort-inspired backyard. Soaring ceilings and expansive sliders showcase open-concept living designed for both elegance and comfort. The chef’s kitchen features premium appliances, generous island, and seamless flow for entertaining. The primary suite offers a spa-like bath, creating the perfect retreat. Outdoors, enjoy a dramatic custom water feature, extensive paver landscaping, and multiple seating areas ideal for dining or relaxing under the desert sky. Unlike many homes, this low-maintenance yard is also fully pool-ready, offering flexibility to design your dream oasis. With upgraded interiors, spacious floor plan, and prime Southern Highlands location near parks, trails, shopping, and dining, this home combines privacy, natural beauty, and modern luxury—a rare opportunity at this price point.
Contact an agent
Home facts
- Year built:2018
- Listing ID #:2710179
- Added:38 day(s) ago
- Updated:September 07, 2025 at 04:42 PM
Rooms and interior
- Bedrooms:4
- Total bathrooms:5
- Full bathrooms:3
- Half bathrooms:1
- Living area:3,955 sq. ft.
Heating and cooling
- Cooling:Central Air, Electric
- Heating:Central, Gas
Structure and exterior
- Roof:Tile
- Year built:2018
- Building area:3,955 sq. ft.
- Lot area:0.27 Acres
Schools
- High school:Desert Oasis
- Middle school:Tarkanian
- Elementary school:Frias, Charles & Phyllis,Frias, Charles & Phyllis
Utilities
- Water:Public
Finances and disclosures
- Price:$1,575,000
- Price per sq. ft.:$398.23
- Tax amount:$7,935
New listings near 6315 Carol Butte Court
- New
 $385,000Active3 beds 2 baths1,560 sq. ft.
$385,000Active3 beds 2 baths1,560 sq. ft.5171 Wyoming Avenue, Las Vegas, NV 89142
MLS# 2716414Listed by: XPAND REALTY & PROPERTY MGMT - New
 $480,000Active4 beds 3 baths2,297 sq. ft.
$480,000Active4 beds 3 baths2,297 sq. ft.11771 Bergamo Court, Las Vegas, NV 89183
MLS# 2720346Listed by: EXP REALTY - New
 $1,199,900Active5 beds 6 baths4,012 sq. ft.
$1,199,900Active5 beds 6 baths4,012 sq. ft.9020 Grizzly Street, Las Vegas, NV 89131
MLS# 2721023Listed by: RE/MAX ADVANTAGE - New
 $614,999Active4 beds 3 baths2,838 sq. ft.
$614,999Active4 beds 3 baths2,838 sq. ft.5678 Sunningdale Court, Las Vegas, NV 89122
MLS# 2721246Listed by: KELLER WILLIAMS MARKETPLACE - New
 $419,000Active3 beds 3 baths1,368 sq. ft.
$419,000Active3 beds 3 baths1,368 sq. ft.1209 Coral Isle Way, Las Vegas, NV 89108
MLS# 2721779Listed by: REALTY ONE GROUP, INC - New
 $465,000Active4 beds 3 baths1,732 sq. ft.
$465,000Active4 beds 3 baths1,732 sq. ft.9545 Canyonland Court, Las Vegas, NV 89147
MLS# 2721888Listed by: KELLER WILLIAMS MARKETPLACE - New
 $439,900Active4 beds 2 baths1,704 sq. ft.
$439,900Active4 beds 2 baths1,704 sq. ft.4676 Tamalpias Avenue, Las Vegas, NV 89120
MLS# 2721987Listed by: PROSPERITY REALTY GLOBAL ENTER - New
 $510,000Active3 beds 3 baths1,795 sq. ft.
$510,000Active3 beds 3 baths1,795 sq. ft.5059 Tranquil View Street, Las Vegas, NV 89130
MLS# 2717293Listed by: THE BROKERAGE A RE FIRM - New
 $350,000Active3 beds 2 baths1,385 sq. ft.
$350,000Active3 beds 2 baths1,385 sq. ft.2624 Feather Cactus Court, Las Vegas, NV 89106
MLS# 2720898Listed by: EXP REALTY - New
 $424,999Active4 beds 3 baths1,820 sq. ft.
$424,999Active4 beds 3 baths1,820 sq. ft.10657 Cave Ridge Street, Las Vegas, NV 89179
MLS# 2721004Listed by: SIMPLY VEGAS
