6336 Fence Post Street, Las Vegas, NV 89148
Local realty services provided by:ERA Brokers Consolidated
Upcoming open houses
- Sat, Sep 1311:00 am - 03:00 pm
Listed by:craig tann(702) 514-6634
Office:huntington & ellis, a real est
MLS#:2717223
Source:GLVAR
Price summary
- Price:$639,000
- Price per sq. ft.:$212.29
About this home
Experience everyday luxury in this spacious 5-bedroom, 4-bath home with a heated pool, spa, and built-in outdoor kitchen with tiki bar—perfect for entertaining. Two primary suites, including one with a private balcony, complement a large upstairs loft, separate living and family rooms, a formal dining room, and a cozy breakfast nook. One bedroom is conveniently located downstairs, while the four upstairs bedrooms all feature walk-in closets. Inside, ceiling fans, tile, and luxury vinyl plank flooring add comfort and style. The gourmet kitchen offers an island, granite countertops, and a breakfast bar. Step outside and feel like you’re on vacation—lounge by the tropical pool, soak in the spa, or enjoy the soothing waterfall. Extra parking is available on the driveway, with side access for vehicles or trailers. With NO HOA and a prime location near schools, shopping, and dining, this home combines luxury, convenience, and resort-style living.
Contact an agent
Home facts
- Year built:2005
- Listing ID #:2717223
- Added:1 day(s) ago
- Updated:September 09, 2025 at 11:40 PM
Rooms and interior
- Bedrooms:5
- Total bathrooms:4
- Full bathrooms:3
- Living area:3,010 sq. ft.
Heating and cooling
- Cooling:Central Air, Electric
- Heating:Central, Gas
Structure and exterior
- Roof:Tile
- Year built:2005
- Building area:3,010 sq. ft.
- Lot area:0.13 Acres
Schools
- High school:Sierra Vista High
- Middle school:Faiss, Wilbur & Theresa
- Elementary school:Shelley, Berkley,Shelley, Berkley
Utilities
- Water:Public
Finances and disclosures
- Price:$639,000
- Price per sq. ft.:$212.29
- Tax amount:$3,125
New listings near 6336 Fence Post Street
- New
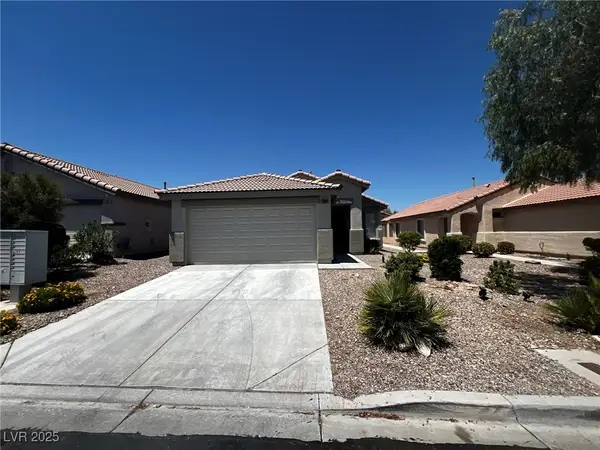 $440,000Active3 beds 2 baths1,405 sq. ft.
$440,000Active3 beds 2 baths1,405 sq. ft.11063 Gagliano Street, Las Vegas, NV 89141
MLS# 2707210Listed by: SIGNATURE REAL ESTATE GROUP - New
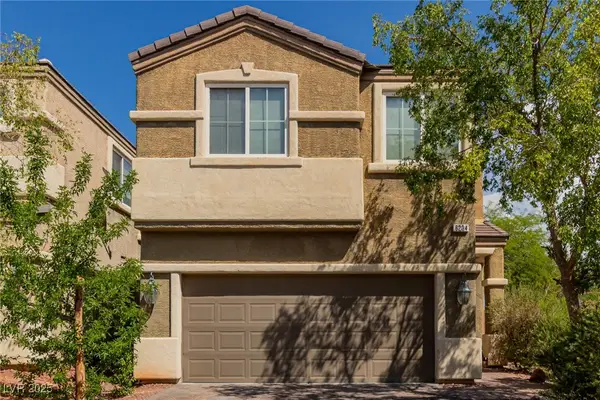 $450,000Active3 beds 3 baths1,527 sq. ft.
$450,000Active3 beds 3 baths1,527 sq. ft.6234 Burrell Court, Las Vegas, NV 89148
MLS# 2717460Listed by: LIFE REALTY DISTRICT - New
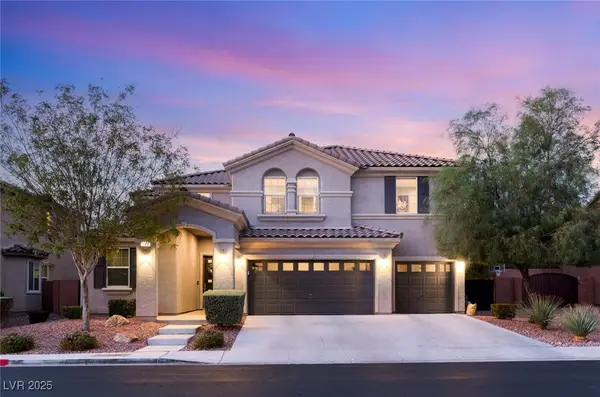 $1,179,000Active4 beds 4 baths4,343 sq. ft.
$1,179,000Active4 beds 4 baths4,343 sq. ft.338 Azar Swan Avenue, Las Vegas, NV 89183
MLS# 2717503Listed by: IS LUXURY - New
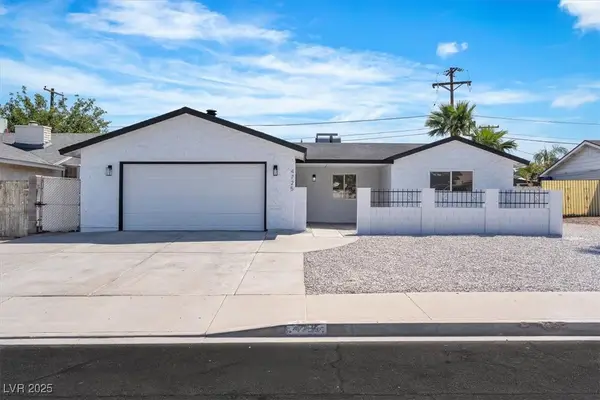 $455,000Active4 beds 2 baths1,576 sq. ft.
$455,000Active4 beds 2 baths1,576 sq. ft.4725 Cinderella Lane, Las Vegas, NV 89102
MLS# 2717692Listed by: REALTY ONE GROUP, INC 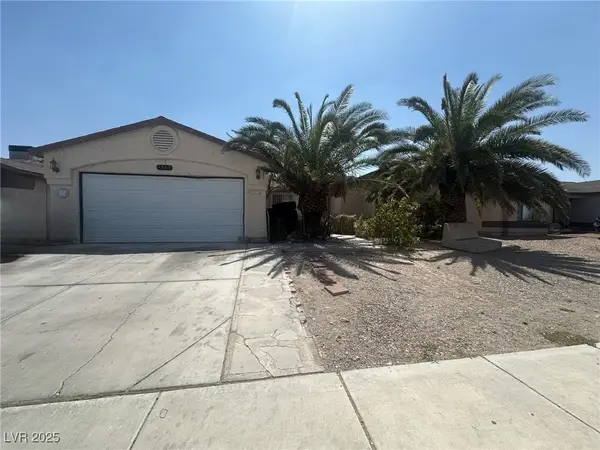 $340,000Pending4 beds 2 baths1,582 sq. ft.
$340,000Pending4 beds 2 baths1,582 sq. ft.4185 Ripple River Avenue, Las Vegas, NV 89115
MLS# 2710363Listed by: EXP REALTY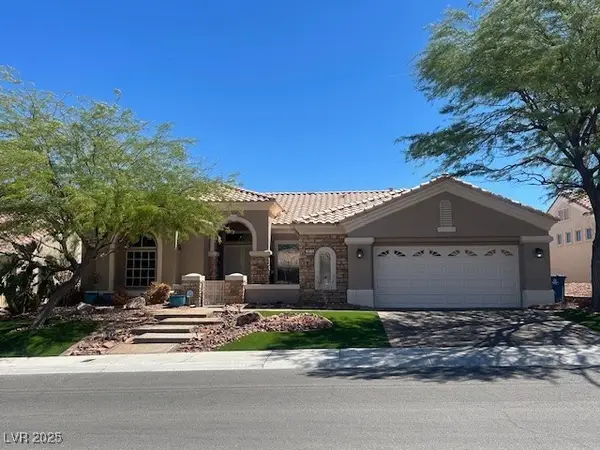 $649,000Pending3 beds 2 baths2,176 sq. ft.
$649,000Pending3 beds 2 baths2,176 sq. ft.2616 High Range Drive, Las Vegas, NV 89134
MLS# 2717197Listed by: HOME REALTY CENTER- New
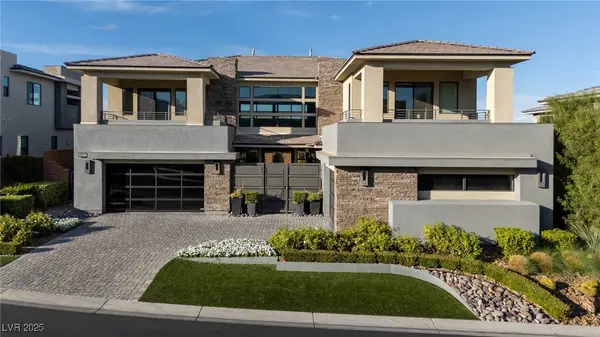 $4,899,000Active4 beds 6 baths5,047 sq. ft.
$4,899,000Active4 beds 6 baths5,047 sq. ft.11454 Ruby Falls Way, Las Vegas, NV 89135
MLS# 2710620Listed by: IS LUXURY - New
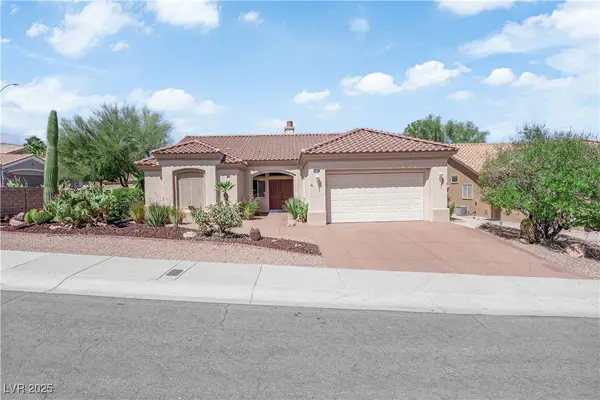 $569,900Active2 beds 2 baths1,703 sq. ft.
$569,900Active2 beds 2 baths1,703 sq. ft.10144 Hunter Springs Drive, Las Vegas, NV 89134
MLS# 2715363Listed by: LIFE REALTY DISTRICT - New
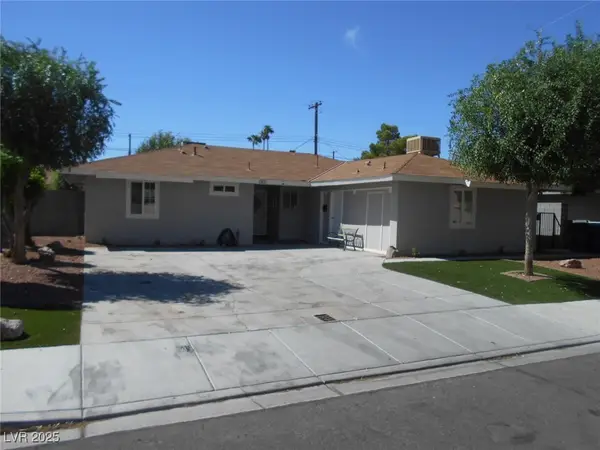 $425,000Active4 beds 3 baths1,993 sq. ft.
$425,000Active4 beds 3 baths1,993 sq. ft.1921 Granite Avenue, Las Vegas, NV 89106
MLS# 2716630Listed by: EVERGREEN REAL ESTATE SERVICES - New
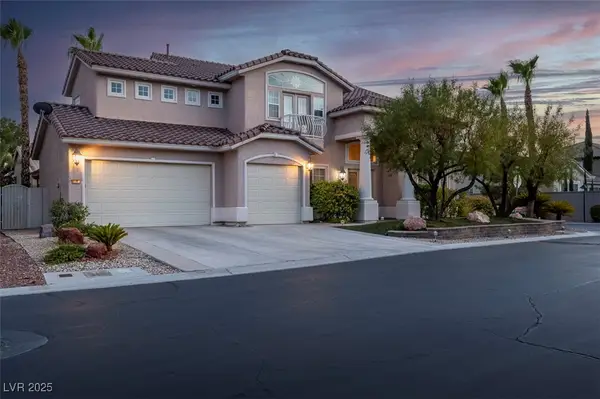 $850,000Active4 beds 4 baths3,283 sq. ft.
$850,000Active4 beds 4 baths3,283 sq. ft.9591 Borgata Bay Boulevard, Las Vegas, NV 89147
MLS# 2717573Listed by: REAL BROKER LLC
