6652 Coral Springs Circle, Las Vegas, NV 89108
Local realty services provided by:ERA Brokers Consolidated

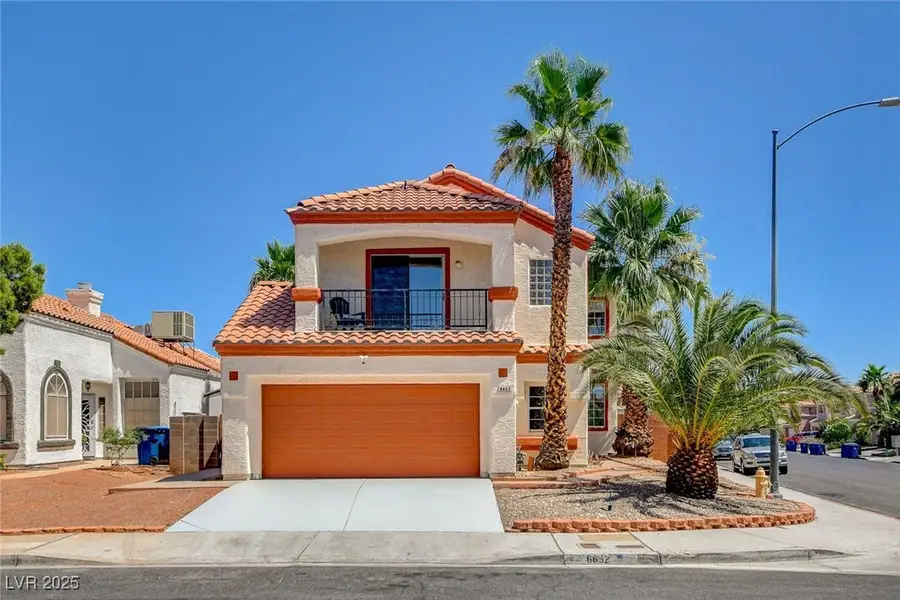
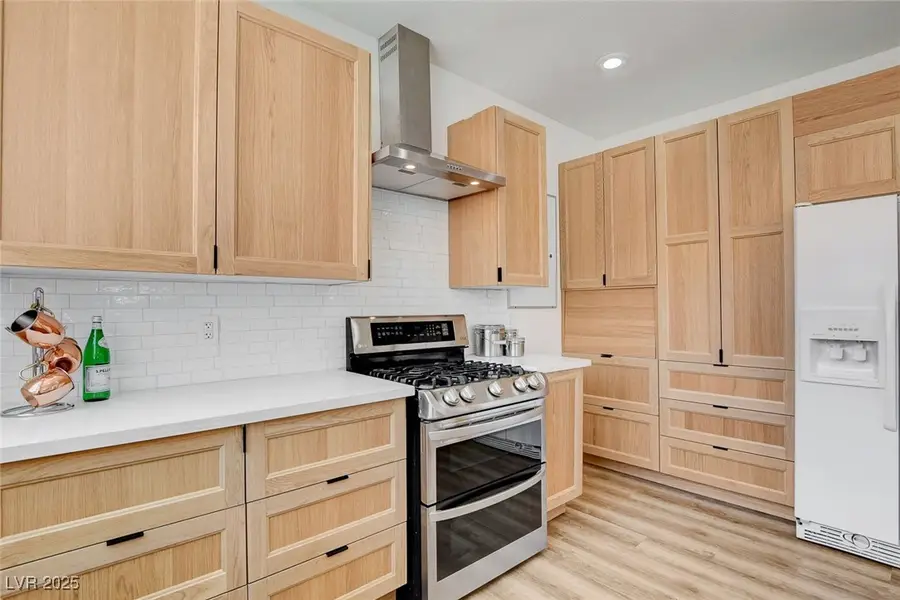
Listed by:suzanne m. tidwell702-750-1700
Office:prominent realty group llc.
MLS#:2692172
Source:GLVAR
Price summary
- Price:$447,000
- Price per sq. ft.:$236.88
- Monthly HOA dues:$100
About this home
Stunning 2025 Remodel with Modern Flair*Step into this Beautiful UPDATED*CORNER LOT*home features a Vaulted ceiling, centered around a striking 2-way fireplace that creates an open welcoming atmosphere*Modern Scandinavian-inspired kitchen showcases elegant tan cabinetry w/upgraded s/s pullouts, hidden compartments for microwave/trash can/CM*Sleek overhead S/S Chimney wall hood vent w/white backsplash & gleaming quartz countertop+ BB for dining*Brand new continuous LVP flooring downstairs, New XL Baseboards + Plush new carpet up*Fresh interior/exterior paint*One HVAC/AC unit system replaced May 2025*Jack & Jill Bathroom*Lighted ceiling fans*XL Primary suite offers a patio walk out balcony, En suite bath w/dual sinks, XL soaking tub & new walk in shower enclosure + walk in closet*Downstairs Laundry RM*3 large outdoor storage sheds, Patio shade cover + Refreshing*Above Ground Spa*Be sure to check out the Smoke Ranch HOA Clubhouse with Pool, Fitness center, Tennis & BB courts + activities.
Contact an agent
Home facts
- Year built:1990
- Listing Id #:2692172
- Added:59 day(s) ago
- Updated:July 30, 2025 at 08:43 PM
Rooms and interior
- Bedrooms:3
- Total bathrooms:3
- Full bathrooms:2
- Half bathrooms:1
- Living area:1,887 sq. ft.
Heating and cooling
- Cooling:Central Air, Electric
- Heating:Gas, Multiple Heating Units
Structure and exterior
- Roof:Pitched, Tile
- Year built:1990
- Building area:1,887 sq. ft.
- Lot area:0.12 Acres
Schools
- High school:Cimarron-Memorial
- Middle school:Brinley J. Harold
- Elementary school:Bunker, Berkeley L.,Bunker, Berkeley L.
Utilities
- Water:Public
Finances and disclosures
- Price:$447,000
- Price per sq. ft.:$236.88
- Tax amount:$1,519
New listings near 6652 Coral Springs Circle
- New
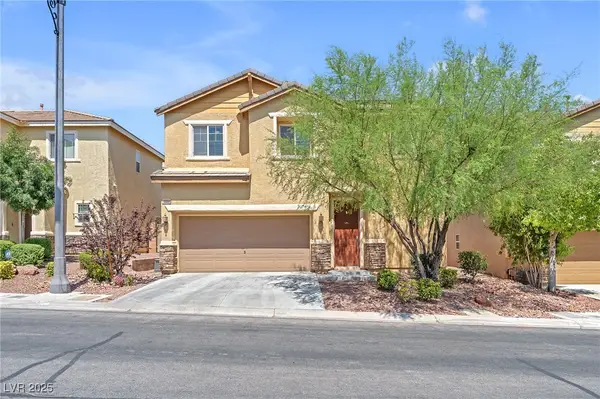 $460,000Active4 beds 3 baths1,919 sq. ft.
$460,000Active4 beds 3 baths1,919 sq. ft.10556 Bandera Mountain Lane, Las Vegas, NV 89166
MLS# 2706613Listed by: GK PROPERTIES - New
 $70,000Active0.06 Acres
$70,000Active0.06 Acres132 W Chicago Avenue, Las Vegas, NV 89102
MLS# 2709395Listed by: EPRONET REALTY - New
 $658,000Active2 beds 2 baths1,668 sq. ft.
$658,000Active2 beds 2 baths1,668 sq. ft.5021 Shoal Creek Circle, Las Vegas, NV 89113
MLS# 2710642Listed by: AWARD REALTY - New
 $405,000Active2 beds 2 baths1,360 sq. ft.
$405,000Active2 beds 2 baths1,360 sq. ft.10305 Eagle Vale Avenue, Las Vegas, NV 89134
MLS# 2711057Listed by: HOME REALTY CENTER - New
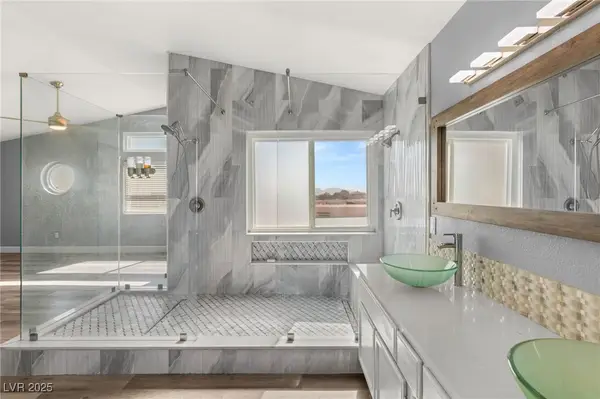 $519,000Active3 beds 3 baths1,950 sq. ft.
$519,000Active3 beds 3 baths1,950 sq. ft.2908 Reef Bay Lane, Las Vegas, NV 89128
MLS# 2711140Listed by: IS LUXURY - New
 $274,000Active2 beds 2 baths1,198 sq. ft.
$274,000Active2 beds 2 baths1,198 sq. ft.23 E Agate Avenue #308, Las Vegas, NV 89123
MLS# 2711205Listed by: EXP REALTY - New
 $230,000Active2 beds 2 baths900 sq. ft.
$230,000Active2 beds 2 baths900 sq. ft.2120 Willowbury Drive #A, Las Vegas, NV 89108
MLS# 2710751Listed by: HUNTINGTON & ELLIS, A REAL EST - New
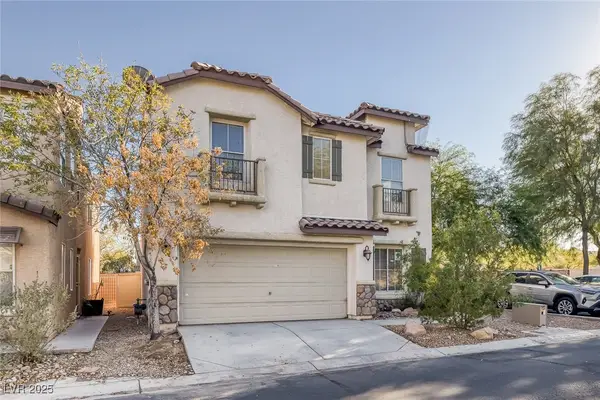 $399,500Active3 beds 3 baths1,367 sq. ft.
$399,500Active3 beds 3 baths1,367 sq. ft.5081 Pine Mountain Avenue, Las Vegas, NV 89139
MLS# 2711061Listed by: REALTY ONE GROUP, INC - New
 $343,000Active3 beds 2 baths2,082 sq. ft.
$343,000Active3 beds 2 baths2,082 sq. ft.3980 Avebury Place, Las Vegas, NV 89121
MLS# 2711107Listed by: SIGNATURE REAL ESTATE GROUP - New
 $325,000Active3 beds 2 baths1,456 sq. ft.
$325,000Active3 beds 2 baths1,456 sq. ft.6071 Big Bend Avenue, Las Vegas, NV 89156
MLS# 2707418Listed by: GK PROPERTIES
