6776 Steel Mist Street, Las Vegas, NV 89148
Local realty services provided by:ERA Brokers Consolidated
Listed by:nicholas settle
Office:real broker llc.
MLS#:2730936
Source:GLVAR
Price summary
- Price:$765,000
- Price per sq. ft.:$435.15
- Monthly HOA dues:$65
About this home
The best deal in Regency at Summerlin — period. This 3-bedroom stunner checks every box: luxury upgrades, sleek modern design, and the $19,000 SID fully paid off. Perfectly situated on a quiet cul-de-sac, this home offers added privacy and tranquility. Step inside to soaring 12-foot ceilings, statement lighting, and a great room that blends style and comfort with a striking electric fireplace. The chef’s kitchen steals the show with custom cabinetry, quartz counters, and designer finishes. Enjoy the ultimate indoor-outdoor flow with multi-sliding doors that open to an extended covered patio—your private retreat for morning coffee or sunset cocktails. The primary suite feels like a resort spa, and the converted den adds true versatility as a third bedroom or office. Smart home features, security, and climate control complete the package. Why settle for less? This move-in-ready home delivers unmatched luxury and value in Summerlin’s premier 55+ community.
Contact an agent
Home facts
- Year built:2023
- Listing ID #:2730936
- Added:1 day(s) ago
- Updated:October 28, 2025 at 09:42 PM
Rooms and interior
- Bedrooms:3
- Total bathrooms:2
- Full bathrooms:2
- Living area:1,758 sq. ft.
Heating and cooling
- Cooling:Central Air, Electric, High Effciency
- Heating:Central, Gas, High Efficiency
Structure and exterior
- Roof:Tile
- Year built:2023
- Building area:1,758 sq. ft.
- Lot area:0.12 Acres
Schools
- High school:Sierra Vista High
- Middle school:Faiss, Wilbur & Theresa
- Elementary school:Tanaka, Wayne N.,Tanaka, Wayne N.
Utilities
- Water:Public
Finances and disclosures
- Price:$765,000
- Price per sq. ft.:$435.15
- Tax amount:$7,949
New listings near 6776 Steel Mist Street
- New
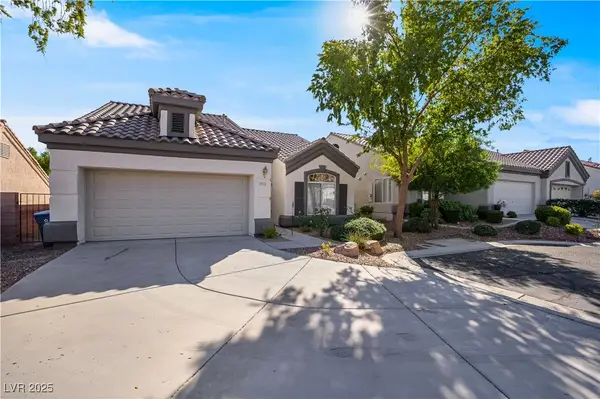 $439,999Active2 beds 2 baths1,305 sq. ft.
$439,999Active2 beds 2 baths1,305 sq. ft.9713 Canyon Walk Avenue, Las Vegas, NV 89147
MLS# 2728993Listed by: MORE REALTY INCORPORATED - New
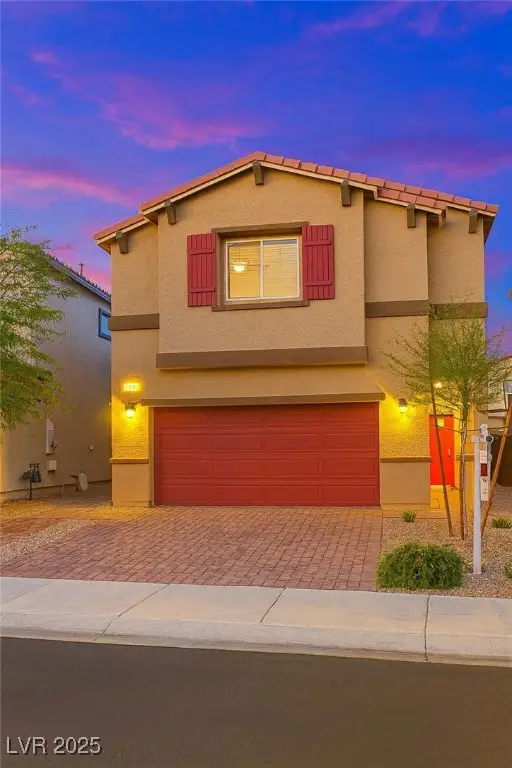 $535,000Active4 beds 3 baths1,866 sq. ft.
$535,000Active4 beds 3 baths1,866 sq. ft.7866 Pink Opal Avenue, Las Vegas, NV 89113
MLS# 2730346Listed by: THE PROPERTY GROUP - New
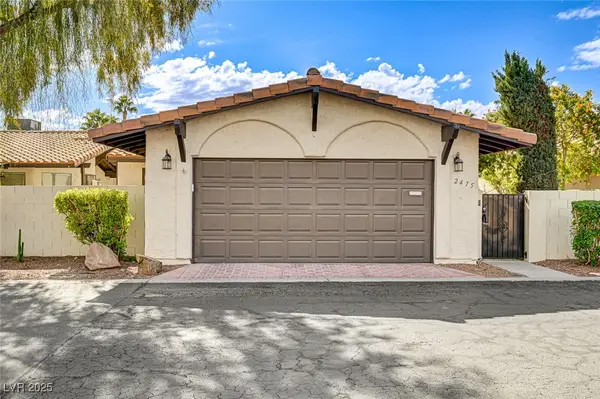 $380,000Active3 beds 2 baths1,800 sq. ft.
$380,000Active3 beds 2 baths1,800 sq. ft.2475 Swan Lane, Las Vegas, NV 89121
MLS# 2730937Listed by: REAL BROKER LLC - New
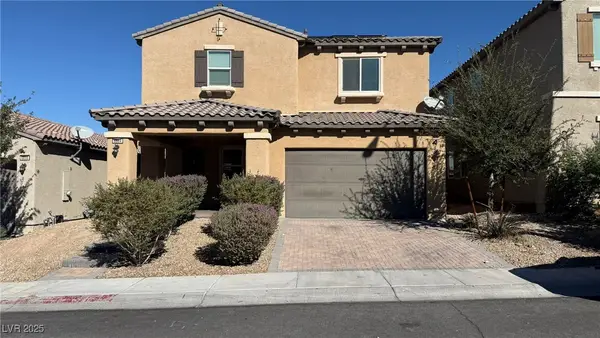 $519,000Active4 beds 3 baths2,623 sq. ft.
$519,000Active4 beds 3 baths2,623 sq. ft.6864 Wispy Sky Court, Las Vegas, NV 89142
MLS# 2730986Listed by: ELITE REALTY - New
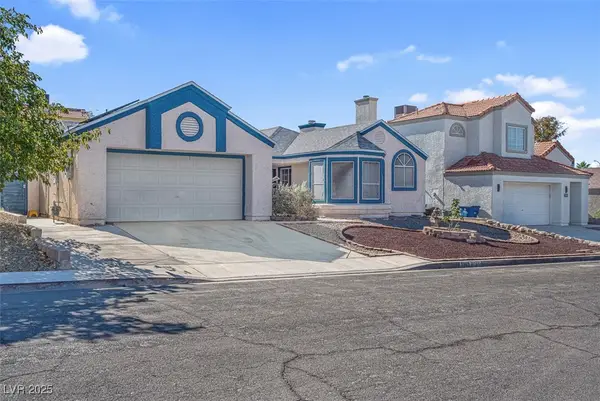 $399,900Active3 beds 2 baths1,444 sq. ft.
$399,900Active3 beds 2 baths1,444 sq. ft.7263 Alsop Court, Las Vegas, NV 89156
MLS# 2730994Listed by: HOOPES AND NORTON - New
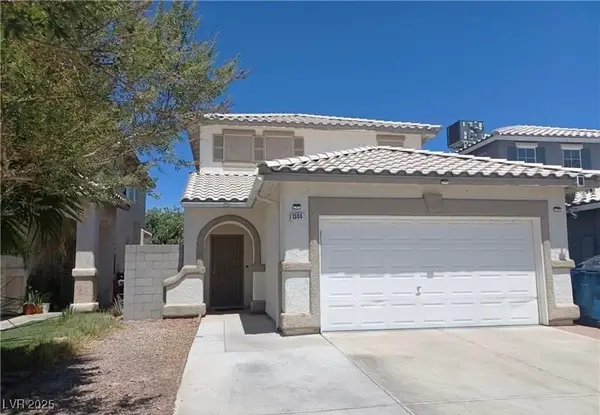 $420,000Active4 beds 3 baths1,756 sq. ft.
$420,000Active4 beds 3 baths1,756 sq. ft.1344 Angel Falls Street, Las Vegas, NV 89142
MLS# 2731036Listed by: UNITED REALTY GROUP - New
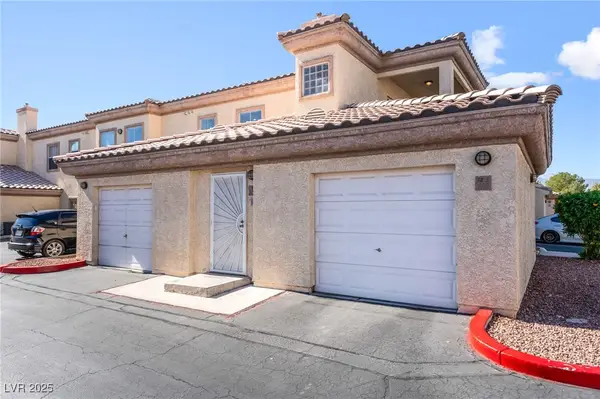 $270,000Active2 beds 2 baths1,056 sq. ft.
$270,000Active2 beds 2 baths1,056 sq. ft.3609 Pintadas Street #202, Las Vegas, NV 89108
MLS# 2726855Listed by: SIGNATURE REAL ESTATE GROUP - New
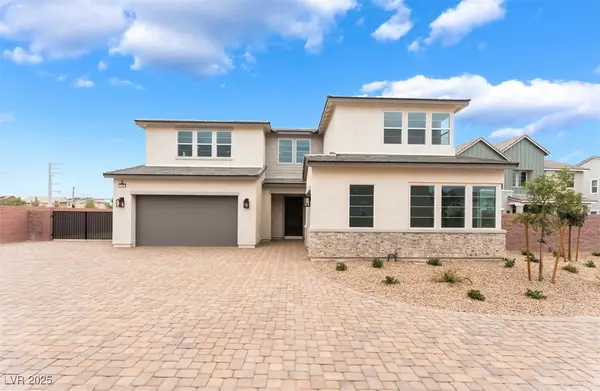 $995,000Active5 beds 5 baths3,948 sq. ft.
$995,000Active5 beds 5 baths3,948 sq. ft.7157 Serene Creek Street, Las Vegas, NV 89131
MLS# 2730000Listed by: TB REALTY LAS VEGAS LLC - New
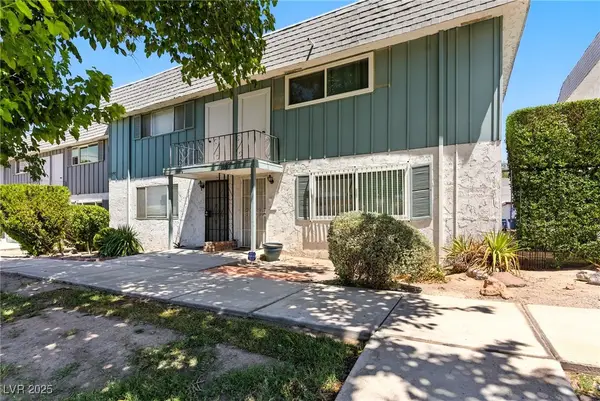 $244,990Active2 beds 3 baths1,320 sq. ft.
$244,990Active2 beds 3 baths1,320 sq. ft.3078 S Pecos Road, Las Vegas, NV 89121
MLS# 2730822Listed by: THE AGENCY LAS VEGAS - New
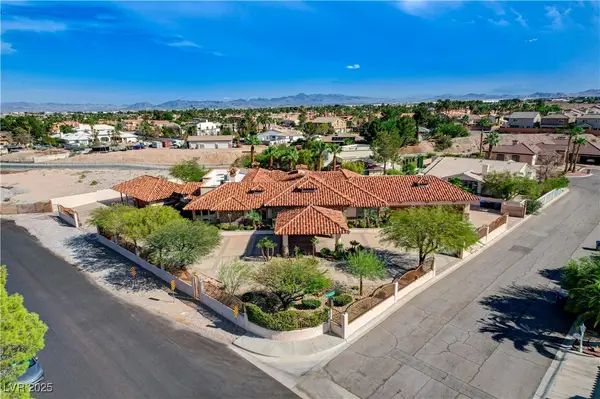 $2,250,000Active4 beds 7 baths8,091 sq. ft.
$2,250,000Active4 beds 7 baths8,091 sq. ft.5520 Mount Diablo Drive, Las Vegas, NV 89118
MLS# 2730950Listed by: REAL BROKER LLC
