7041 Sunhampton Avenue #202, Las Vegas, NV 89129
Local realty services provided by:ERA Brokers Consolidated
Listed by:kameron l. kildeaKameron.Kildea@cbvegas.com
Office:coldwell banker premier
MLS#:2712312
Source:GLVAR
Price summary
- Price:$249,990
- Price per sq. ft.:$225.62
- Monthly HOA dues:$220
About this home
What an Incredible find! This Owner Occupied Second Floor condo w/ garage below has been thoughtfully updated from top to bottom, blending modern comfort with practical convenience. Step inside to find High ceilings, upgraded carpet & pad, Laminate wood floors, Premium Two-Tone paint, & contemporary LED light fixtures & Shutters. The kitchen shines with plenty of cabinets, sleek granite countertops, breakfast bar, & Black stainless-steel appliances. Both bathrooms have been revitalized, Newer Washer & Dryer Included, HVAC & Water heater recently replaced to cut on utility costs. Enjoy the ease of access to your internal stairway to your finished garage w/ opener. Just steps away from guest parking along with access to the Community pool. All while located a stone's throw from Shopping, parks and US95 access. Whether you're a first-time buyer or looking to downsize, this turnkey condo is ready to welcome you home!
Contact an agent
Home facts
- Year built:1996
- Listing ID #:2712312
- Added:60 day(s) ago
- Updated:October 21, 2025 at 07:52 AM
Rooms and interior
- Bedrooms:2
- Total bathrooms:2
- Full bathrooms:1
- Living area:1,108 sq. ft.
Heating and cooling
- Cooling:Central Air, Electric
- Heating:Central, Electric
Structure and exterior
- Roof:Pitched, Tile
- Year built:1996
- Building area:1,108 sq. ft.
Schools
- High school:Cimarron-Memorial
- Middle school:Molasky I
- Elementary school:Eisenberg, Dorothy,Kahre, Marc
Utilities
- Water:Public
Finances and disclosures
- Price:$249,990
- Price per sq. ft.:$225.62
- Tax amount:$922
New listings near 7041 Sunhampton Avenue #202
- New
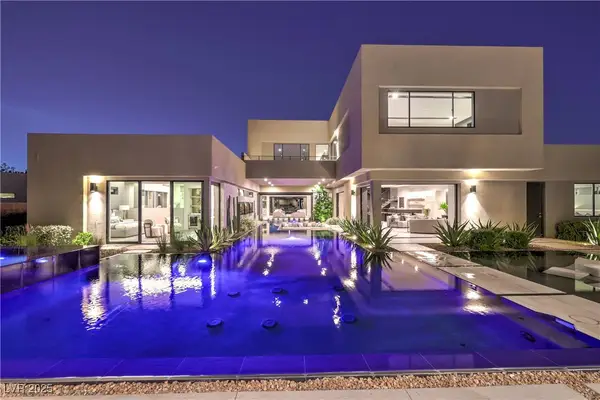 $6,000,000Active6 beds 8 baths6,529 sq. ft.
$6,000,000Active6 beds 8 baths6,529 sq. ft.7070 Nomi Court, Las Vegas, NV 89120
MLS# 2727549Listed by: LAS VEGAS SOTHEBY'S INT'L - New
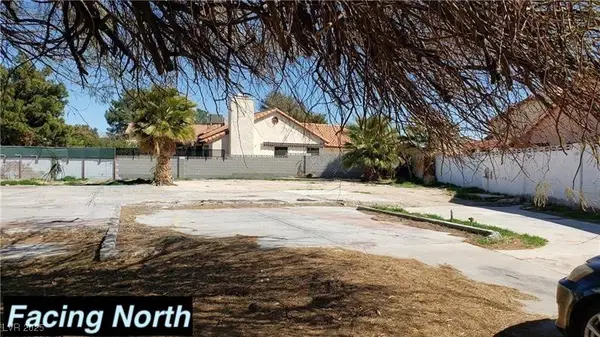 $160,000Active0.36 Acres
$160,000Active0.36 Acres4620 Kristen Lane, Las Vegas, NV 89121
MLS# 2729183Listed by: REAL BROKER LLC - New
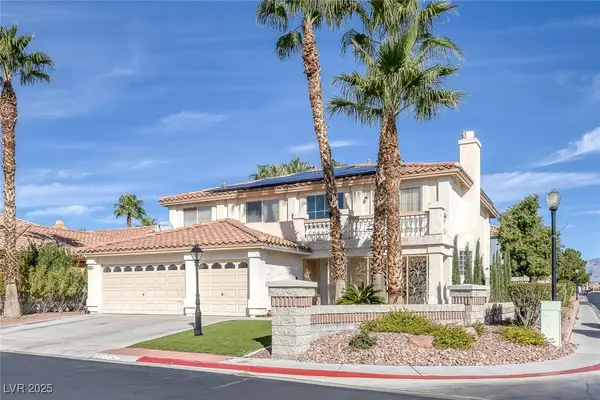 $550,000Active4 beds 3 baths3,184 sq. ft.
$550,000Active4 beds 3 baths3,184 sq. ft.8300 Antler Ridge Avenue, Las Vegas, NV 89149
MLS# 2729210Listed by: JMG REAL ESTATE - New
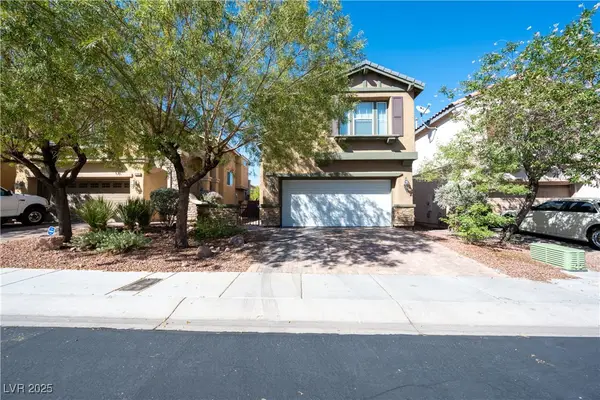 $495,000Active3 beds 3 baths1,617 sq. ft.
$495,000Active3 beds 3 baths1,617 sq. ft.10536 Laurelwood Lake Avenue, Las Vegas, NV 89166
MLS# 2727280Listed by: KELLER WILLIAMS MARKETPLACE - New
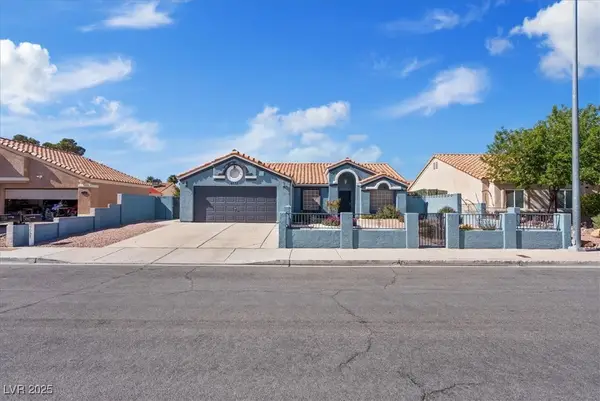 $425,000Active4 beds 2 baths1,584 sq. ft.
$425,000Active4 beds 2 baths1,584 sq. ft.5037 Wildroot Road, Las Vegas, NV 89130
MLS# 2704833Listed by: BHHS NEVADA PROPERTIES - New
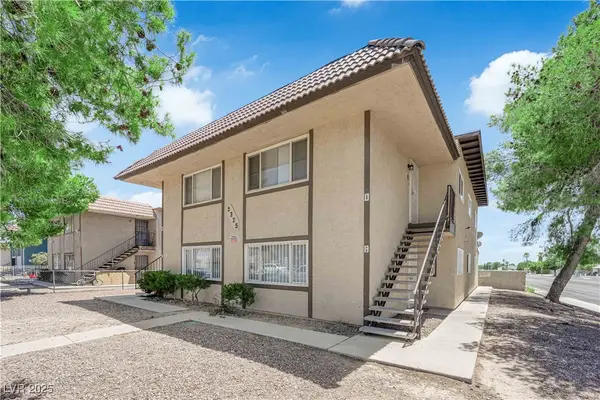 $700,000Active-- beds -- baths3,804 sq. ft.
$700,000Active-- beds -- baths3,804 sq. ft.5325 Redberry Street, Las Vegas, NV 89108
MLS# 2728503Listed by: BHHS NEVADA PROPERTIES - New
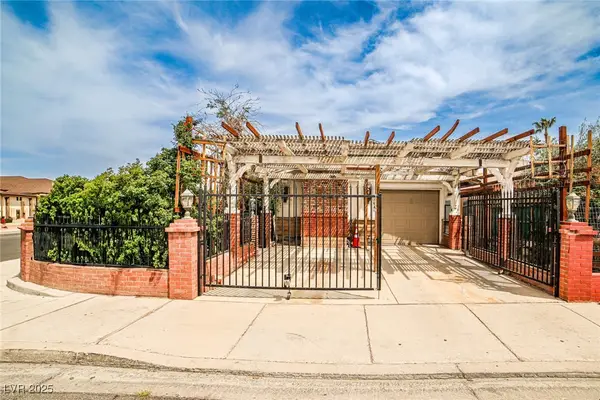 $359,000Active2 beds 2 baths1,572 sq. ft.
$359,000Active2 beds 2 baths1,572 sq. ft.3944 Calle Mirador, Las Vegas, NV 89103
MLS# 2729139Listed by: COMPASS REALTY & MANAGEMENT - Open Sat, 1 to 4pmNew
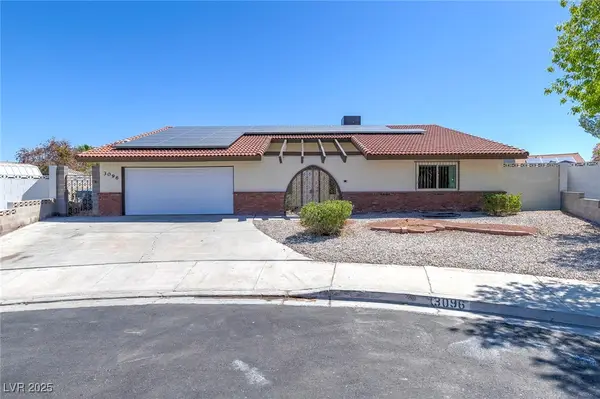 $498,000Active3 beds 3 baths2,208 sq. ft.
$498,000Active3 beds 3 baths2,208 sq. ft.3096 Zane Circle, Las Vegas, NV 89121
MLS# 2729197Listed by: LPT REALTY, LLC - New
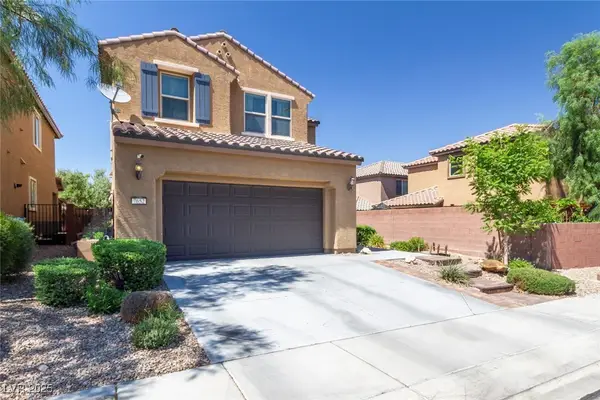 $465,000Active3 beds 3 baths2,046 sq. ft.
$465,000Active3 beds 3 baths2,046 sq. ft.7652 Silver Baron Road, Las Vegas, NV 89179
MLS# 2717179Listed by: JOHN GRIFFITH REALTY - New
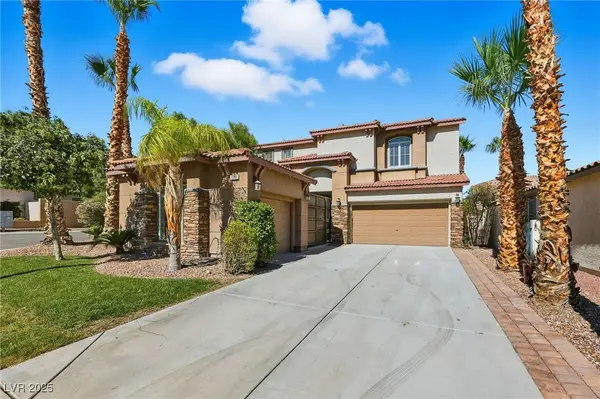 $850,000Active5 beds 3 baths2,791 sq. ft.
$850,000Active5 beds 3 baths2,791 sq. ft.11784 Golden Moments Avenue, Las Vegas, NV 89138
MLS# 2727456Listed by: HUNTINGTON & ELLIS, A REAL EST
