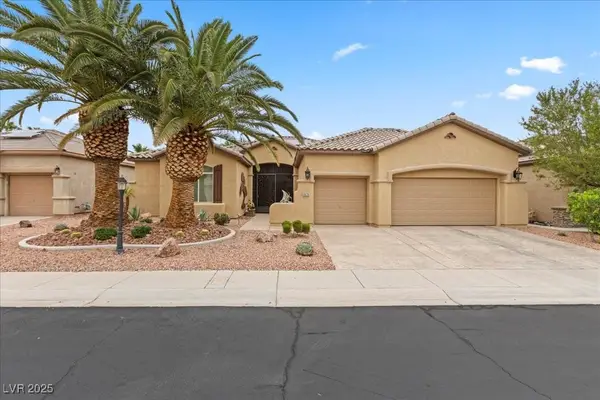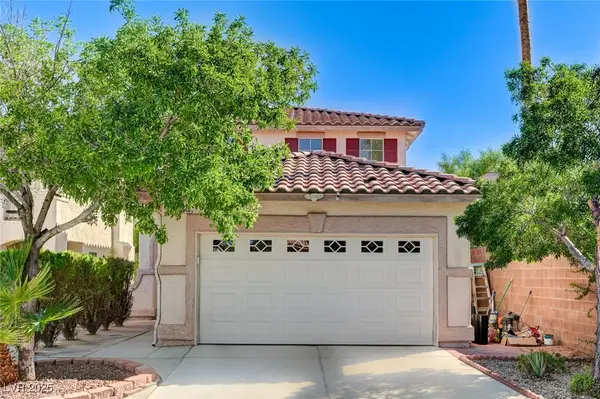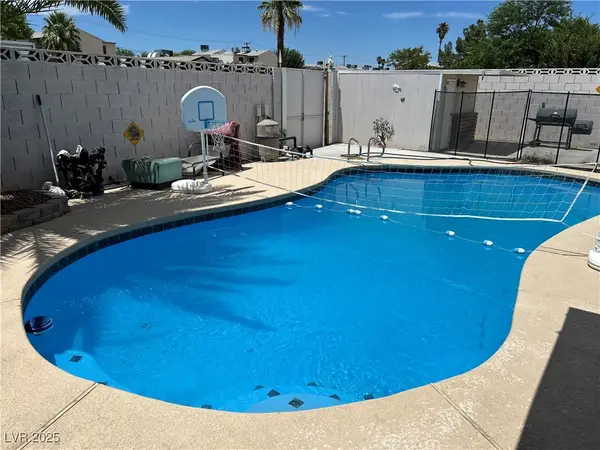7125 Silver Ridge Peak Street, Las Vegas, NV 89166
Local realty services provided by:ERA Brokers Consolidated
Listed by:julieta hart702-434-0091
Office:brazill team real estate
MLS#:2698345
Source:GLVAR
Price summary
- Price:$699,000
- Price per sq. ft.:$294.81
- Monthly HOA dues:$50
About this home
Welcome to this beautiful home tucked away in the heart of Providence! This spacious 3-bedroom gated residence with a versatile den offers comfort, style, and plenty of room to make memories. The kitchen is sure to impress, with its granite island, double oven, stainless steel appliances, and abundant cabinet space to keep everything organized. The primary suite feels like a relaxing retreat, complete with a generous walk-in closet. You’ll also love the tandem garage, perfect for extra parking or storage. Step outside into your own backyard oasis, featuring a heated pool and spa with a peaceful waterfall, and a covered patio that’s ideal for entertaining or simply unwinding any time of year. Conveniently located close to shopping, dining, and easy freeway access, this home makes everyday living a breeze. Don’t miss your chance to call this stunning home with incredible amenities yours in one of the area’s most desirable neighborhoods!
Contact an agent
Home facts
- Year built:2011
- Listing ID #:2698345
- Added:82 day(s) ago
- Updated:August 13, 2025 at 11:44 PM
Rooms and interior
- Bedrooms:3
- Total bathrooms:2
- Full bathrooms:2
- Living area:2,371 sq. ft.
Heating and cooling
- Cooling:Central Air, Gas
- Heating:Central, Gas
Structure and exterior
- Roof:Tile
- Year built:2011
- Building area:2,371 sq. ft.
- Lot area:0.14 Acres
Schools
- High school:Centennial
- Middle school:Escobedo Edmundo
- Elementary school:Bozarth, Henry & Evelyn,Bozarth, Henry & Evelyn
Utilities
- Water:Public
Finances and disclosures
- Price:$699,000
- Price per sq. ft.:$294.81
- Tax amount:$3,865
New listings near 7125 Silver Ridge Peak Street
- New
 $385,000Active3 beds 2 baths1,560 sq. ft.
$385,000Active3 beds 2 baths1,560 sq. ft.5171 Wyoming Avenue, Las Vegas, NV 89142
MLS# 2716414Listed by: XPAND REALTY & PROPERTY MGMT - New
 $480,000Active4 beds 3 baths2,297 sq. ft.
$480,000Active4 beds 3 baths2,297 sq. ft.11771 Bergamo Court, Las Vegas, NV 89183
MLS# 2720346Listed by: EXP REALTY - New
 $1,199,900Active5 beds 6 baths4,012 sq. ft.
$1,199,900Active5 beds 6 baths4,012 sq. ft.9020 Grizzly Street, Las Vegas, NV 89131
MLS# 2721023Listed by: RE/MAX ADVANTAGE - New
 $614,999Active4 beds 3 baths2,838 sq. ft.
$614,999Active4 beds 3 baths2,838 sq. ft.5678 Sunningdale Court, Las Vegas, NV 89122
MLS# 2721246Listed by: KELLER WILLIAMS MARKETPLACE - New
 $419,000Active3 beds 3 baths1,368 sq. ft.
$419,000Active3 beds 3 baths1,368 sq. ft.1209 Coral Isle Way, Las Vegas, NV 89108
MLS# 2721779Listed by: REALTY ONE GROUP, INC - New
 $465,000Active4 beds 3 baths1,732 sq. ft.
$465,000Active4 beds 3 baths1,732 sq. ft.9545 Canyonland Court, Las Vegas, NV 89147
MLS# 2721888Listed by: KELLER WILLIAMS MARKETPLACE - New
 $439,900Active4 beds 2 baths1,704 sq. ft.
$439,900Active4 beds 2 baths1,704 sq. ft.4676 Tamalpias Avenue, Las Vegas, NV 89120
MLS# 2721987Listed by: PROSPERITY REALTY GLOBAL ENTER - New
 $510,000Active3 beds 3 baths1,795 sq. ft.
$510,000Active3 beds 3 baths1,795 sq. ft.5059 Tranquil View Street, Las Vegas, NV 89130
MLS# 2717293Listed by: THE BROKERAGE A RE FIRM - New
 $350,000Active3 beds 2 baths1,385 sq. ft.
$350,000Active3 beds 2 baths1,385 sq. ft.2624 Feather Cactus Court, Las Vegas, NV 89106
MLS# 2720898Listed by: EXP REALTY - New
 $424,999Active4 beds 3 baths1,820 sq. ft.
$424,999Active4 beds 3 baths1,820 sq. ft.10657 Cave Ridge Street, Las Vegas, NV 89179
MLS# 2721004Listed by: SIMPLY VEGAS
