7140 La Cienega Street, Las Vegas, NV 89119
Local realty services provided by:ERA Brokers Consolidated
Listed by:nicole merriman(734) 512-9324
Office:exp realty
MLS#:2708209
Source:GLVAR
Price summary
- Price:$1,400,000
- Price per sq. ft.:$317.39
About this home
Custom build in cul-de-sac on half acre, close to Town Square, Harry Reid International and Las Vegas strip. 5000 sq ft of living space: TWO KITCHENS and TWO PRIMARIES located on different levels of the home, for guests, family, and functionality. Third level loft with private rooftop deck and STRIP VIEWS is covered with a custom pergola and designed to hold a hot tub (hookups incuded). THREE HUGE drive-through RV garages (totaling an area of over 3000 sq ft)!! Attached casita has its own separate entrance, RV garage, washer and dryer, kitchenette, bathroom. Additional gated RV parking on BOTH sides of the house. Home is cooled with energy efficient mini-splits and large stainless steel fans for low energy cost. No gas bill!!
Adjacent parcel is owned by same owner--willing to sell as package deal for right offer. Will not be sold separately until primary residence is sold.
Contact an agent
Home facts
- Year built:2017
- Listing ID #:2708209
- Added:1 day(s) ago
- Updated:September 03, 2025 at 07:44 PM
Rooms and interior
- Bedrooms:4
- Total bathrooms:5
- Full bathrooms:4
- Half bathrooms:1
- Living area:4,411 sq. ft.
Heating and cooling
- Cooling:Central Air, Electric, High Effciency
- Heating:Central, Electric, Multiple Heating Units
Structure and exterior
- Year built:2017
- Building area:4,411 sq. ft.
- Lot area:0.51 Acres
Schools
- High school:Silverado
- Middle school:Schofield Jack Lund
- Elementary school:Hill, Charlotte,Hill, Charlotte
Utilities
- Water:Public
Finances and disclosures
- Price:$1,400,000
- Price per sq. ft.:$317.39
- Tax amount:$12,397
New listings near 7140 La Cienega Street
- New
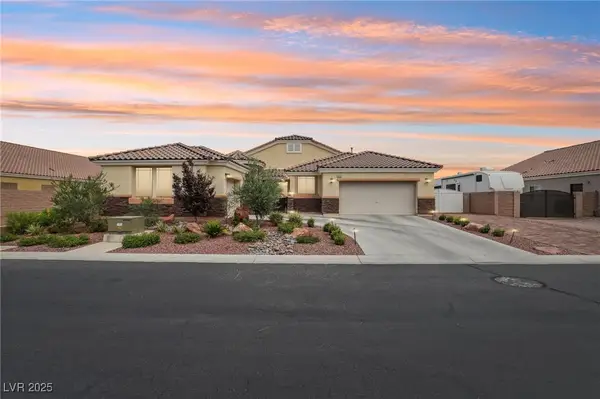 $760,000Active4 beds 3 baths2,808 sq. ft.
$760,000Active4 beds 3 baths2,808 sq. ft.10232 All Seasons Street, Las Vegas, NV 89131
MLS# 2711703Listed by: LPT REALTY, LLC - New
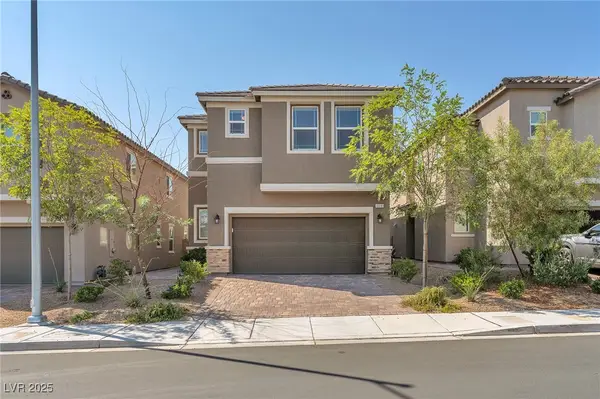 $560,000Active3 beds 3 baths1,900 sq. ft.
$560,000Active3 beds 3 baths1,900 sq. ft.10081 W Meranto Avenue, Las Vegas, NV 89178
MLS# 2711962Listed by: GK PROPERTIES - New
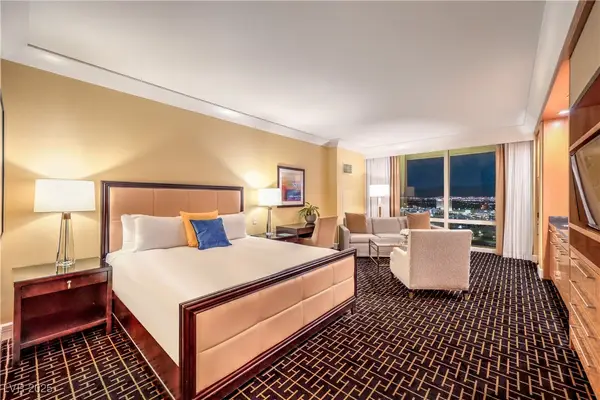 $305,000Active-- beds 1 baths533 sq. ft.
$305,000Active-- beds 1 baths533 sq. ft.2000 Fashion Show Drive #3219, Las Vegas, NV 89109
MLS# 2714538Listed by: TRUMP INTERNATIONAL REALTY - New
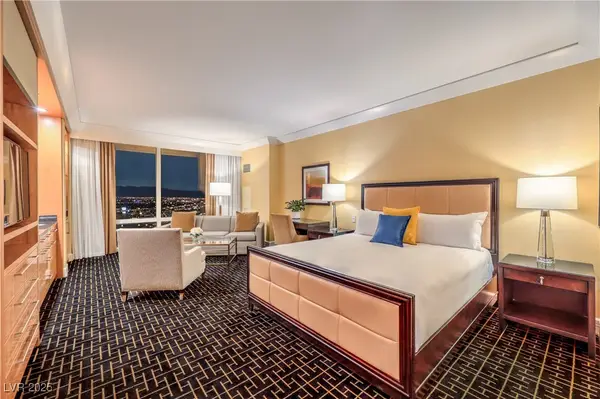 $305,000Active-- beds 1 baths534 sq. ft.
$305,000Active-- beds 1 baths534 sq. ft.2000 Fashion Show Drive #3218, Las Vegas, NV 89109
MLS# 2714583Listed by: TRUMP INTERNATIONAL REALTY - New
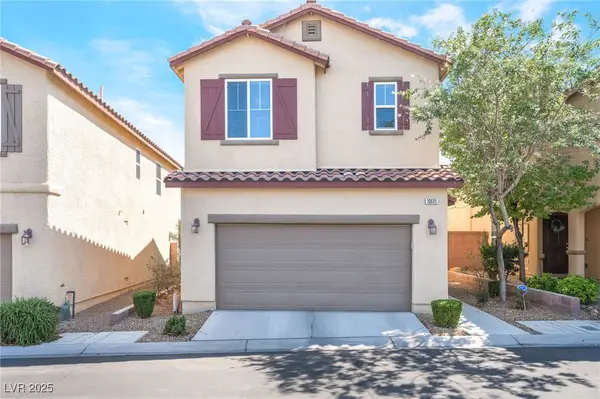 $400,000Active3 beds 3 baths1,365 sq. ft.
$400,000Active3 beds 3 baths1,365 sq. ft.10635 Seasonable Drive, Las Vegas, NV 89129
MLS# 2715099Listed by: LPT REALTY, LLC - New
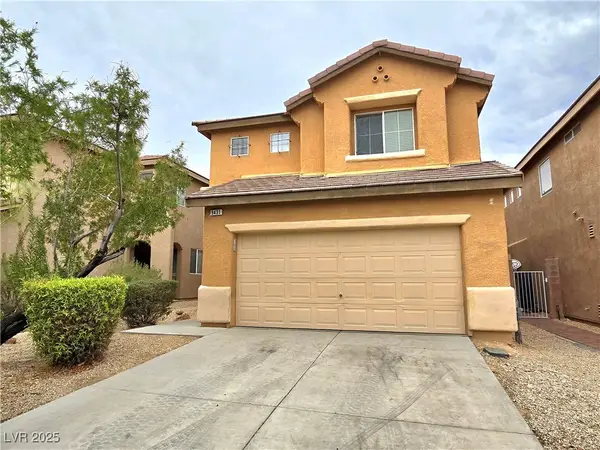 $495,000Active4 beds 3 baths2,233 sq. ft.
$495,000Active4 beds 3 baths2,233 sq. ft.9431 Bachelors Fortune Street, Las Vegas, NV 89178
MLS# 2715267Listed by: DESERT SPRINGS REALTY LTD - New
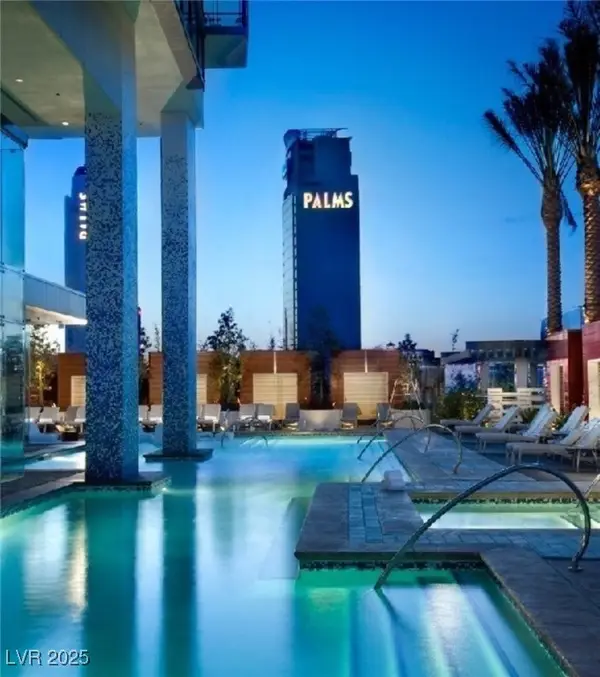 $248,000Active-- beds 1 baths636 sq. ft.
$248,000Active-- beds 1 baths636 sq. ft.4381 W Flamingo Road #1909, Las Vegas, NV 89103
MLS# 2715403Listed by: SIMPLY VEGAS - New
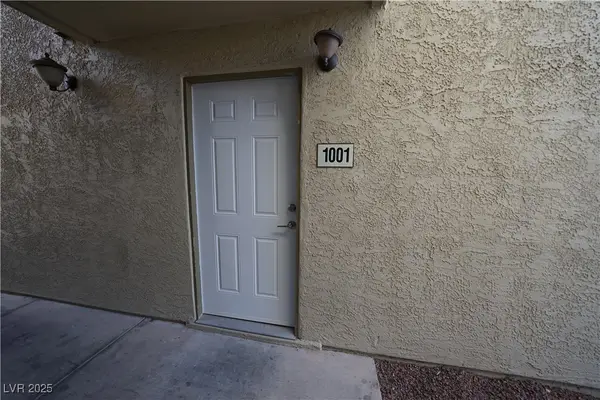 $215,000Active2 beds 2 baths908 sq. ft.
$215,000Active2 beds 2 baths908 sq. ft.7300 Pirates Cove Road #1001, Las Vegas, NV 89145
MLS# 2715611Listed by: ADG REALTY - New
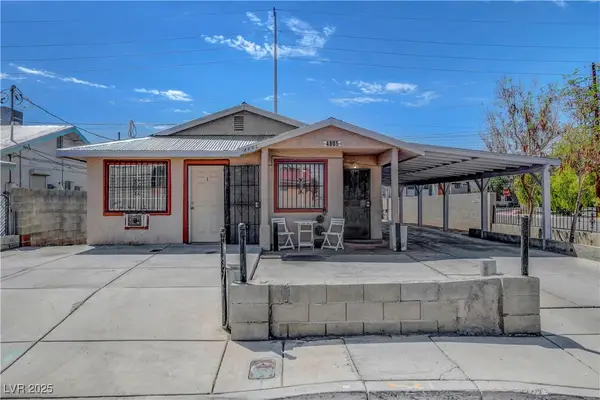 $425,000Active4 beds 3 baths1,332 sq. ft.
$425,000Active4 beds 3 baths1,332 sq. ft.4805 E Cincinnati Avenue, Las Vegas, NV 89104
MLS# 2711285Listed by: CENTURY 21 AMERICANA - New
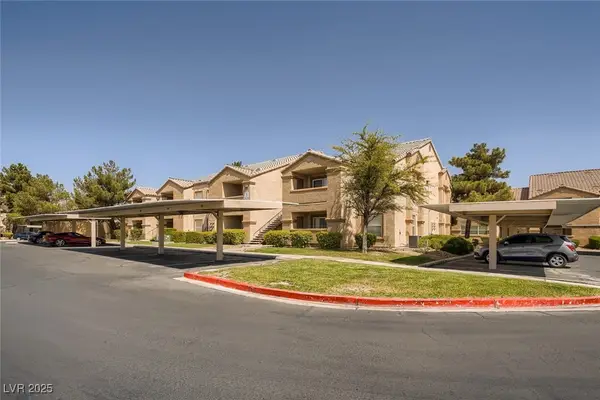 $185,000Active1 beds 1 baths825 sq. ft.
$185,000Active1 beds 1 baths825 sq. ft.1150 N Buffalo Drive #2094, Las Vegas, NV 89128
MLS# 2715127Listed by: RE/MAX ADVANTAGE
