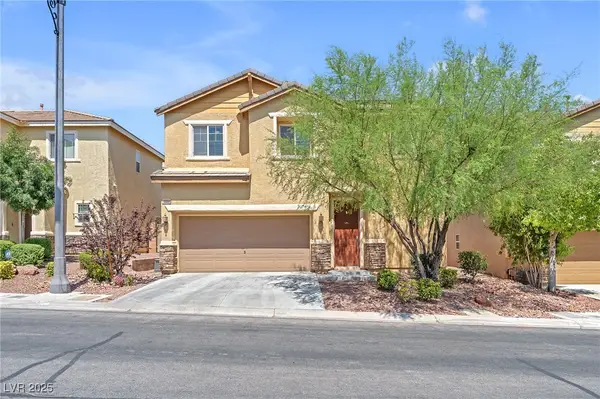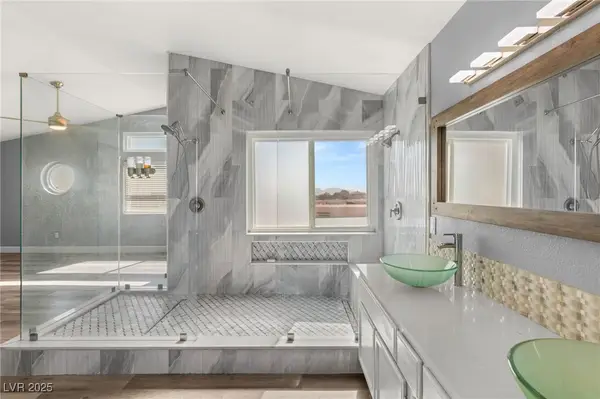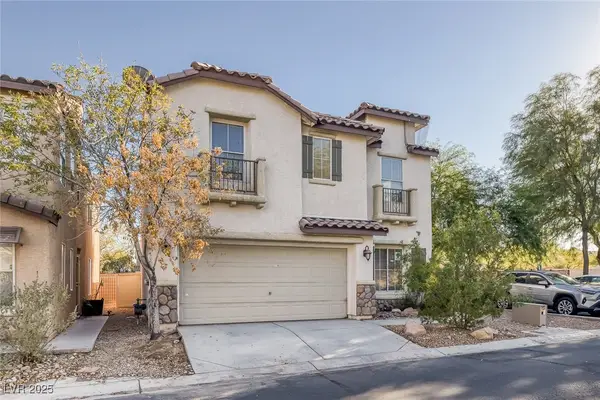7273 Vista Bonita Drive, Las Vegas, NV 89149
Local realty services provided by:ERA Brokers Consolidated



7273 Vista Bonita Drive,Las Vegas, NV 89149
$375,000
- 2 Beds
- 2 Baths
- 1,417 sq. ft.
- Townhouse
- Active
Listed by:shane k. scott702-932-8295
Office:realty executives experts
MLS#:2691537
Source:GLVAR
Price summary
- Price:$375,000
- Price per sq. ft.:$264.64
- Monthly HOA dues:$163
About this home
Desirable Single-Story Malibu Floor Plan! Golf and Mountain Views! Townhome in Guard Gated Painted Desert Golf Community! Experience luxury living with this exceptional property that offers breathtaking views and an array of upscale amenities. Light and bright split bedroom floorplan! Two bedrooms & two baths. Fully fenced large backyard! Located on the golf course. Spacious primary suite offering full closet wall. Enjoy the great room with gas fireplace and formal dining area, large kitchen with pantry and convenient breakfast nook. Primary bath with walk-in shower! Vaulted ceilings, ceiling fans. Two-car garage! Enjoy easy access to a community pool, spa, golf, tennis, pickleball, and racquetball courts within this exclusive, guard-gated golf & tennis community. This home is perfect for those seeking a blend of elegance, comfort, and active living. Don’t miss out on this opportunity!
Contact an agent
Home facts
- Year built:1990
- Listing Id #:2691537
- Added:68 day(s) ago
- Updated:July 01, 2025 at 10:49 AM
Rooms and interior
- Bedrooms:2
- Total bathrooms:2
- Full bathrooms:1
- Living area:1,417 sq. ft.
Heating and cooling
- Cooling:Central Air, Electric, Refrigerated
- Heating:Central, Gas
Structure and exterior
- Roof:Pitched, Tile
- Year built:1990
- Building area:1,417 sq. ft.
- Lot area:0.09 Acres
Schools
- High school:Centennial
- Middle school:Leavitt Justice Myron E
- Elementary school:Allen, Dean La Mar,Allen, Dean La Mar
Utilities
- Water:Public
Finances and disclosures
- Price:$375,000
- Price per sq. ft.:$264.64
- Tax amount:$1,879
New listings near 7273 Vista Bonita Drive
- New
 $460,000Active4 beds 3 baths1,919 sq. ft.
$460,000Active4 beds 3 baths1,919 sq. ft.10556 Bandera Mountain Lane, Las Vegas, NV 89166
MLS# 2706613Listed by: GK PROPERTIES - New
 $70,000Active0.06 Acres
$70,000Active0.06 Acres132 W Chicago Avenue, Las Vegas, NV 89102
MLS# 2709395Listed by: EPRONET REALTY - New
 $658,000Active2 beds 2 baths1,668 sq. ft.
$658,000Active2 beds 2 baths1,668 sq. ft.5021 Shoal Creek Circle, Las Vegas, NV 89113
MLS# 2710642Listed by: AWARD REALTY - New
 $405,000Active2 beds 2 baths1,360 sq. ft.
$405,000Active2 beds 2 baths1,360 sq. ft.10305 Eagle Vale Avenue, Las Vegas, NV 89134
MLS# 2711057Listed by: HOME REALTY CENTER - New
 $519,000Active3 beds 3 baths1,950 sq. ft.
$519,000Active3 beds 3 baths1,950 sq. ft.2908 Reef Bay Lane, Las Vegas, NV 89128
MLS# 2711140Listed by: IS LUXURY - New
 $274,000Active2 beds 2 baths1,198 sq. ft.
$274,000Active2 beds 2 baths1,198 sq. ft.23 E Agate Avenue #308, Las Vegas, NV 89123
MLS# 2711205Listed by: EXP REALTY - New
 $230,000Active2 beds 2 baths900 sq. ft.
$230,000Active2 beds 2 baths900 sq. ft.2120 Willowbury Drive #A, Las Vegas, NV 89108
MLS# 2710751Listed by: HUNTINGTON & ELLIS, A REAL EST - New
 $399,500Active3 beds 3 baths1,367 sq. ft.
$399,500Active3 beds 3 baths1,367 sq. ft.5081 Pine Mountain Avenue, Las Vegas, NV 89139
MLS# 2711061Listed by: REALTY ONE GROUP, INC - New
 $343,000Active3 beds 2 baths2,082 sq. ft.
$343,000Active3 beds 2 baths2,082 sq. ft.3980 Avebury Place, Las Vegas, NV 89121
MLS# 2711107Listed by: SIGNATURE REAL ESTATE GROUP - New
 $325,000Active3 beds 2 baths1,456 sq. ft.
$325,000Active3 beds 2 baths1,456 sq. ft.6071 Big Bend Avenue, Las Vegas, NV 89156
MLS# 2707418Listed by: GK PROPERTIES
